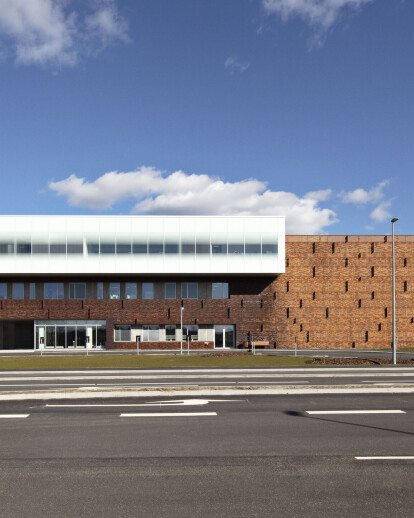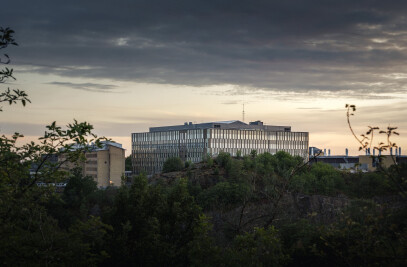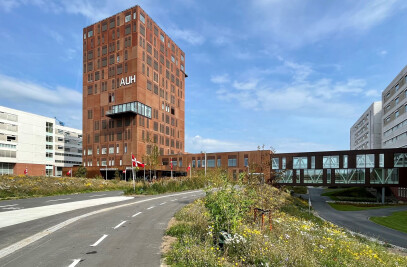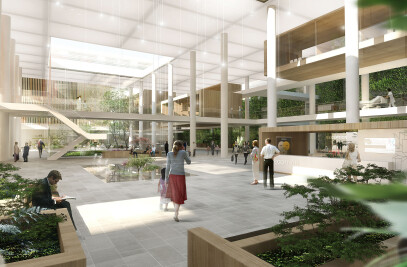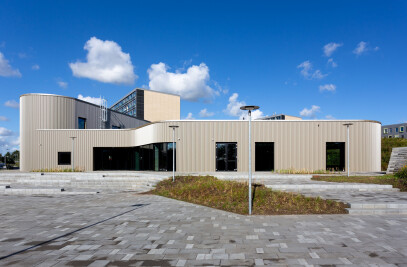The Danish Centre for Particle Therapy at the new Aarhus University Hospital is the most advanced radiation therapy centre in Denmark. There are only a few similar buildings in the world, making this new Danish treatment option quite unique – and pioneering in the field of cancer treatment.
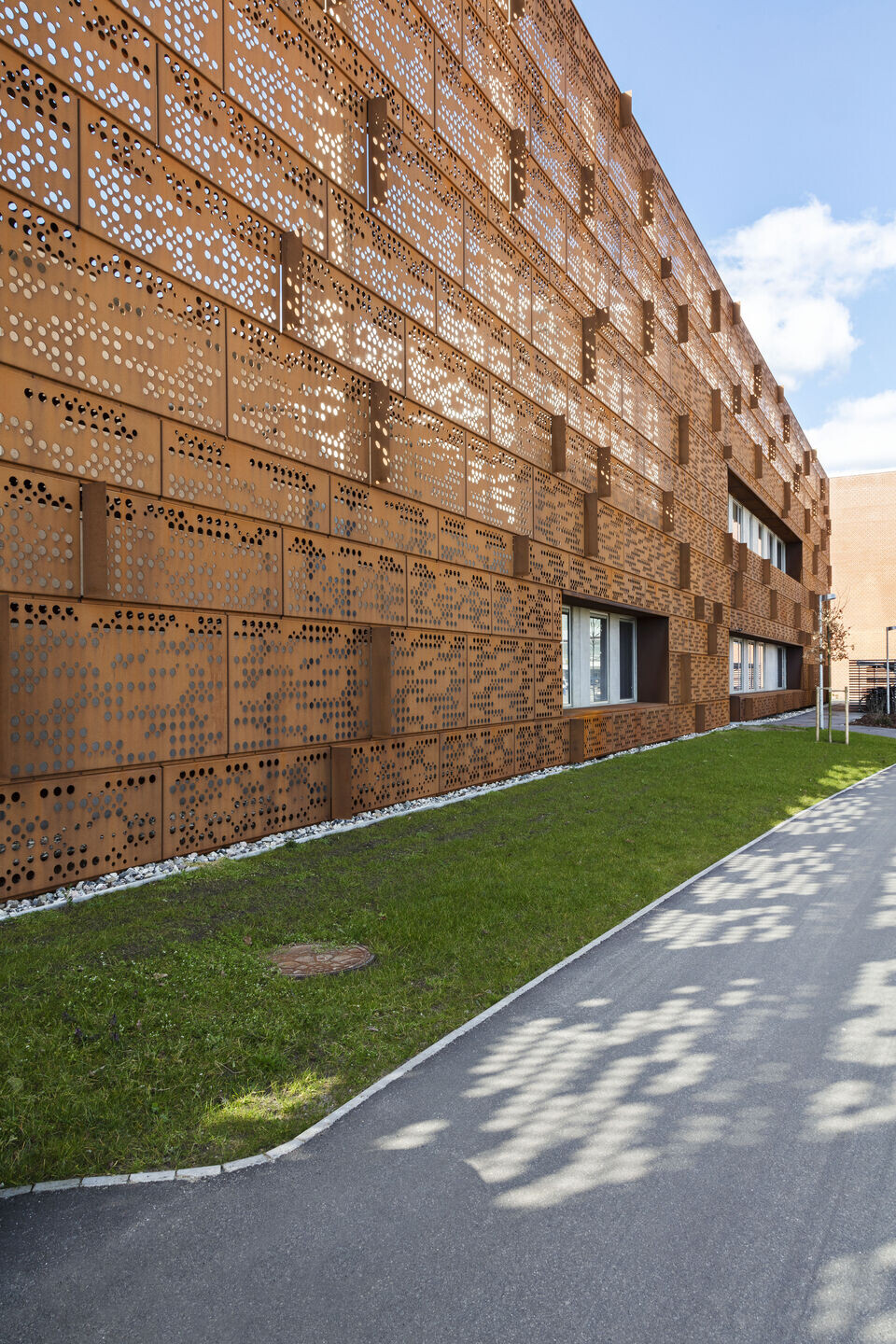
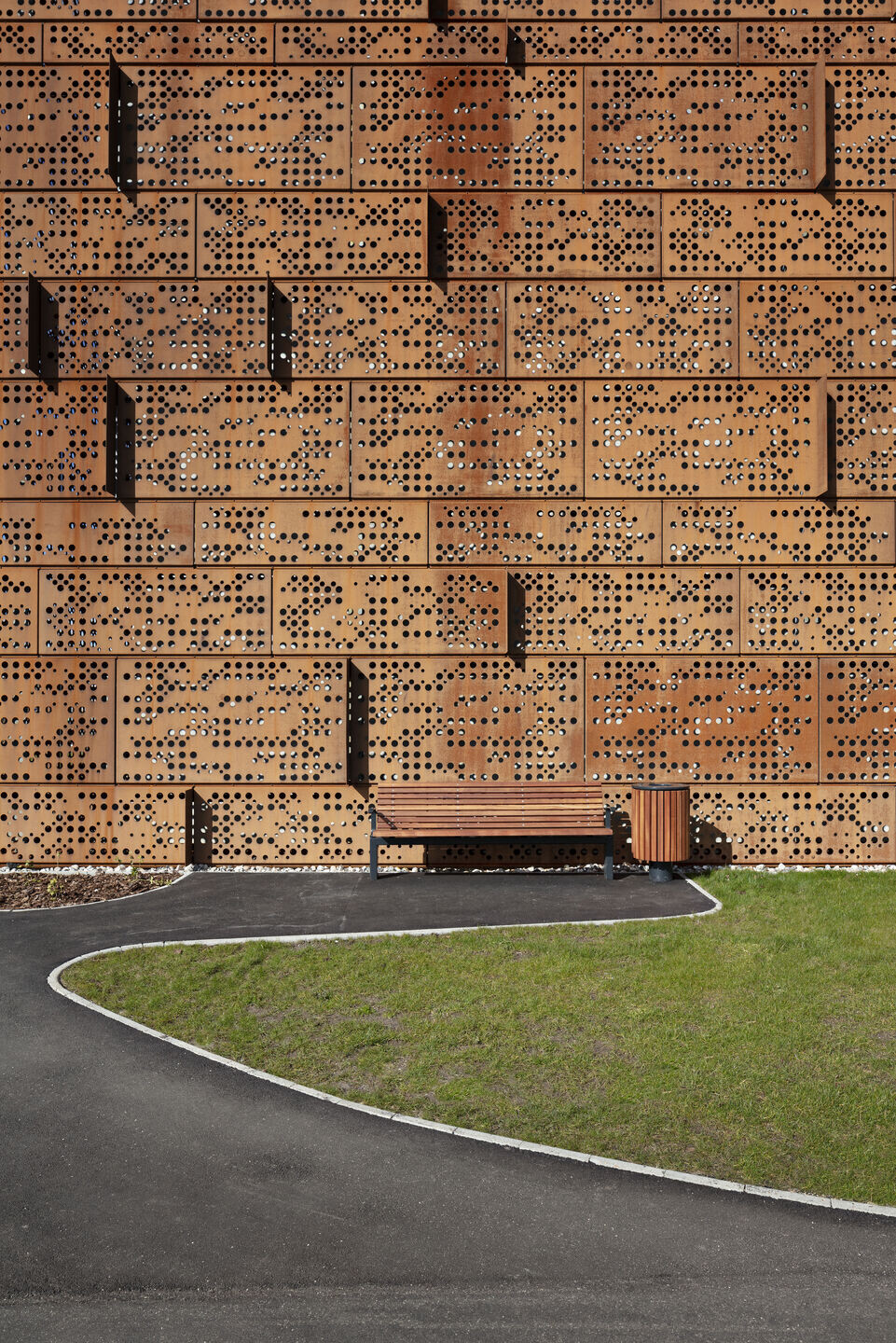
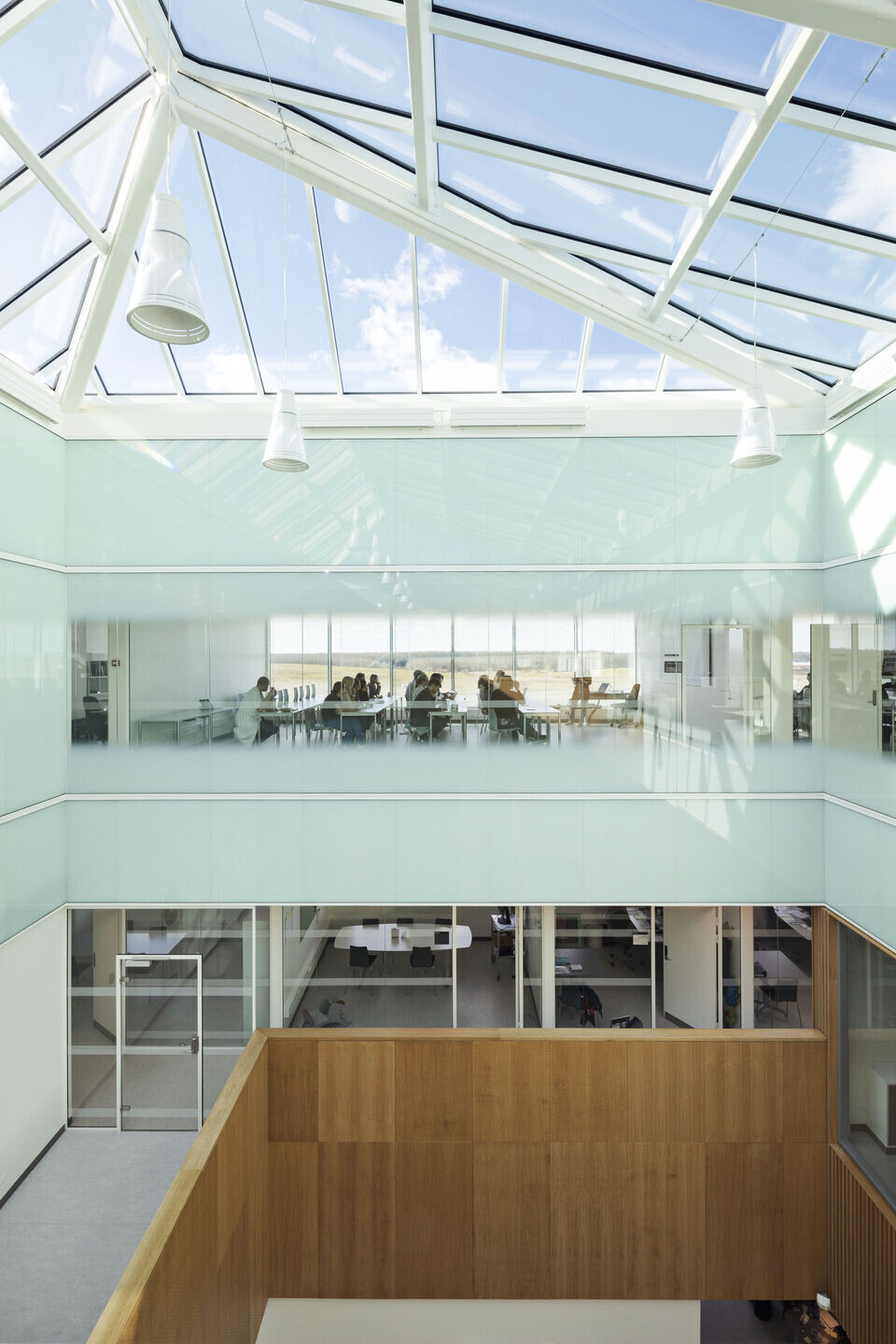
The building project aimed to allow the exterior reflect the interior. The overall expression of both the facades and buildings is designed to reflect the hospital’s function, and to convey the story of precision at the heart of radiation therapy as a form of treatment.
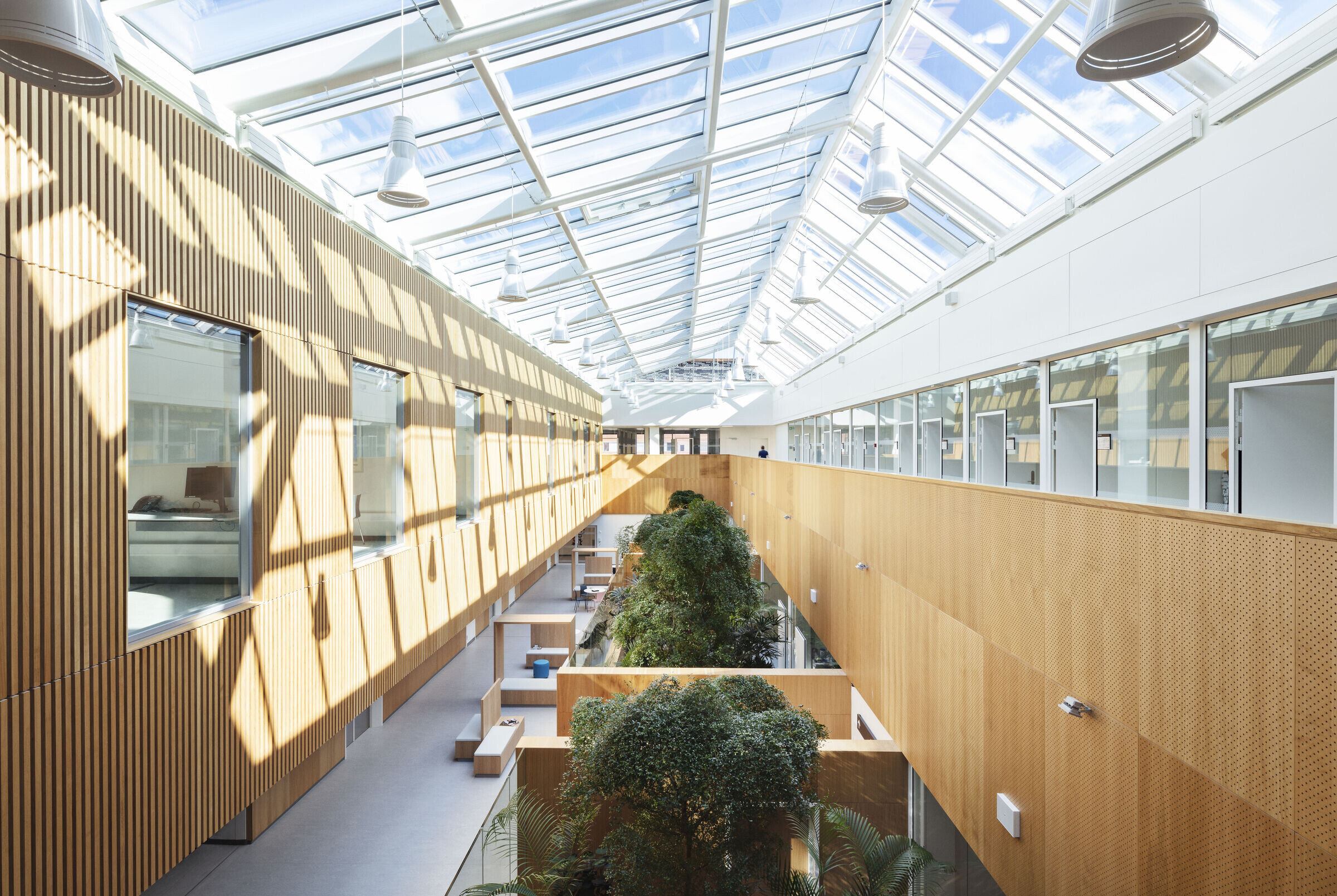
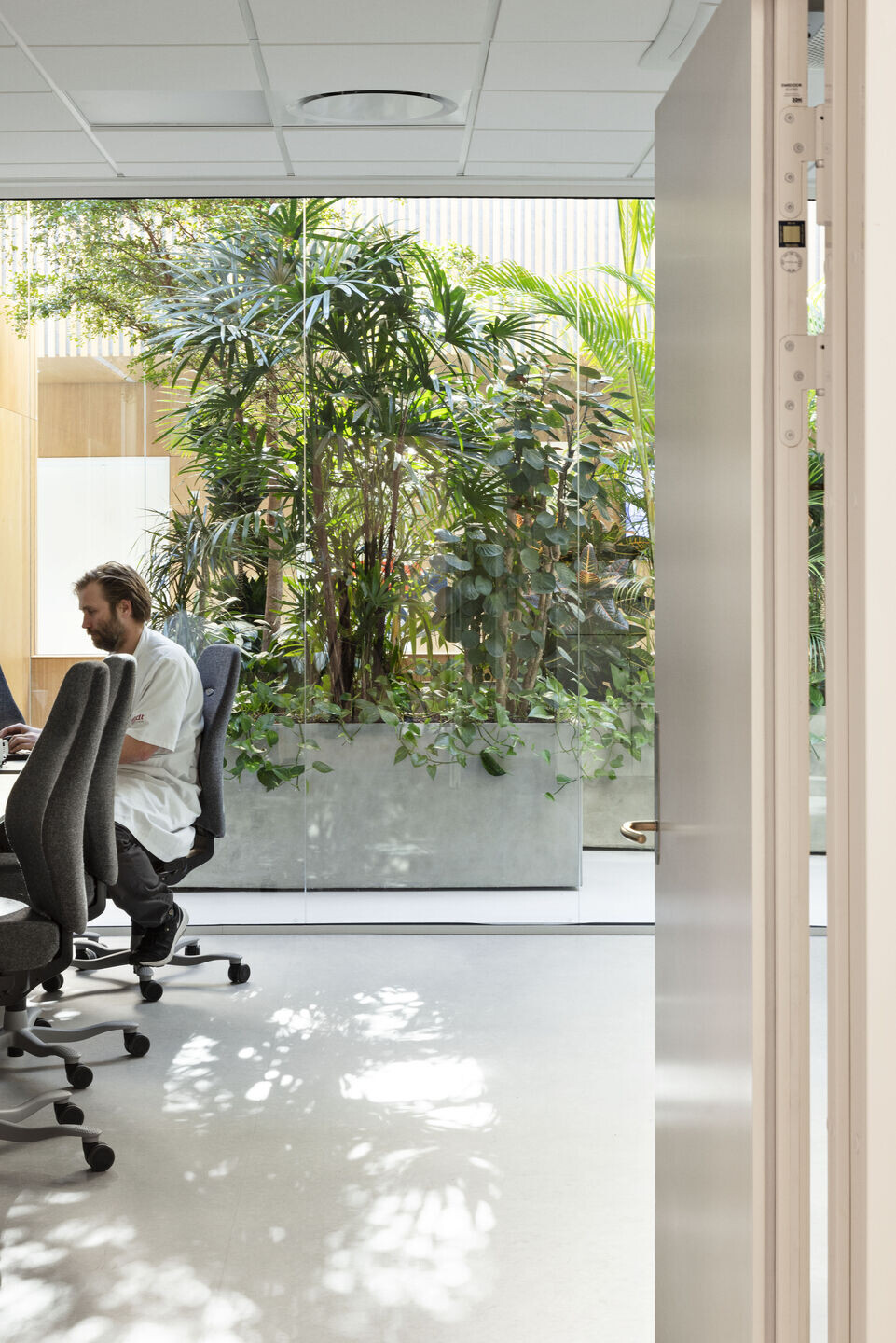
Optimal functionality
The hospital was designed from the inside out. With a strong focus on functional requirements and inner values, the architectural solutions have revolved around identifying optimal functionality and securing precise spatialities and daylight conditions around the inner functions of the building. At the same time, it has been crucial to secure an optimal flow for patients and personnel with clear, unambiguous patient paths and workflows.
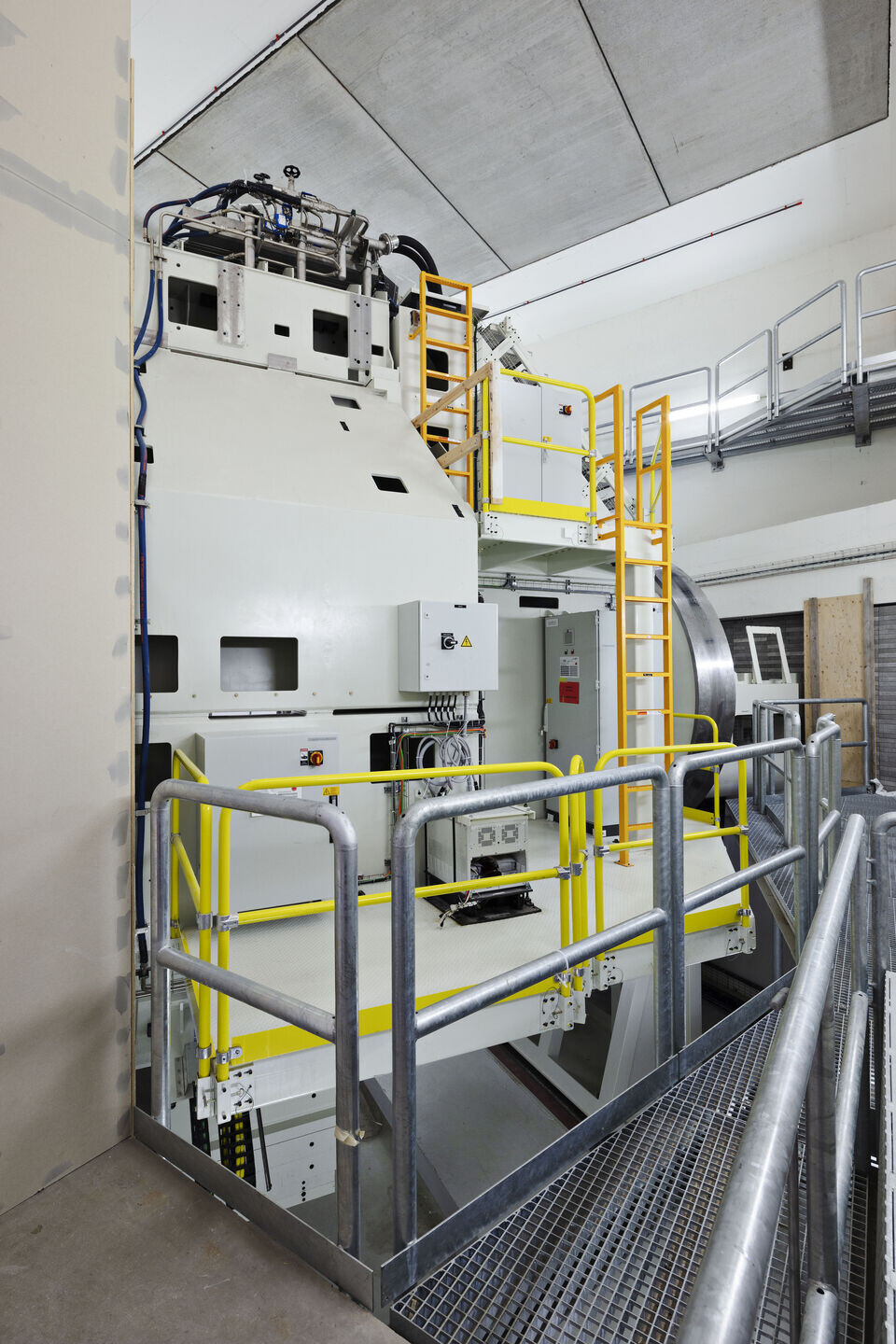
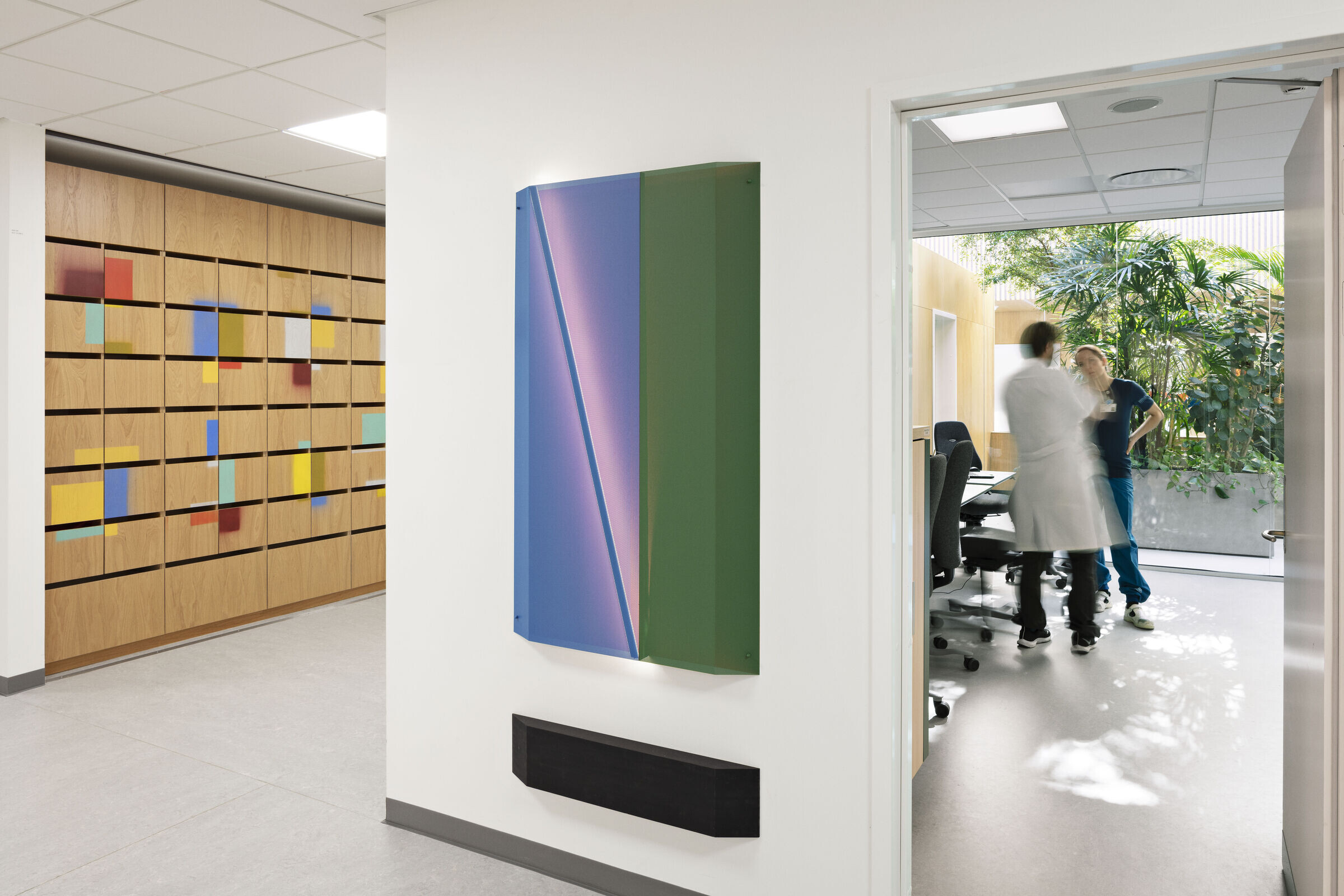
The atrium supplies daylight for the “spine” of the building, along the access areas that lead to the treatment zones and become the natural orientation axis for the building. Inside, a combination of warm textures in the materials used, together with green hanging gardens, add an accommodating flavour to the professional treatment environment.

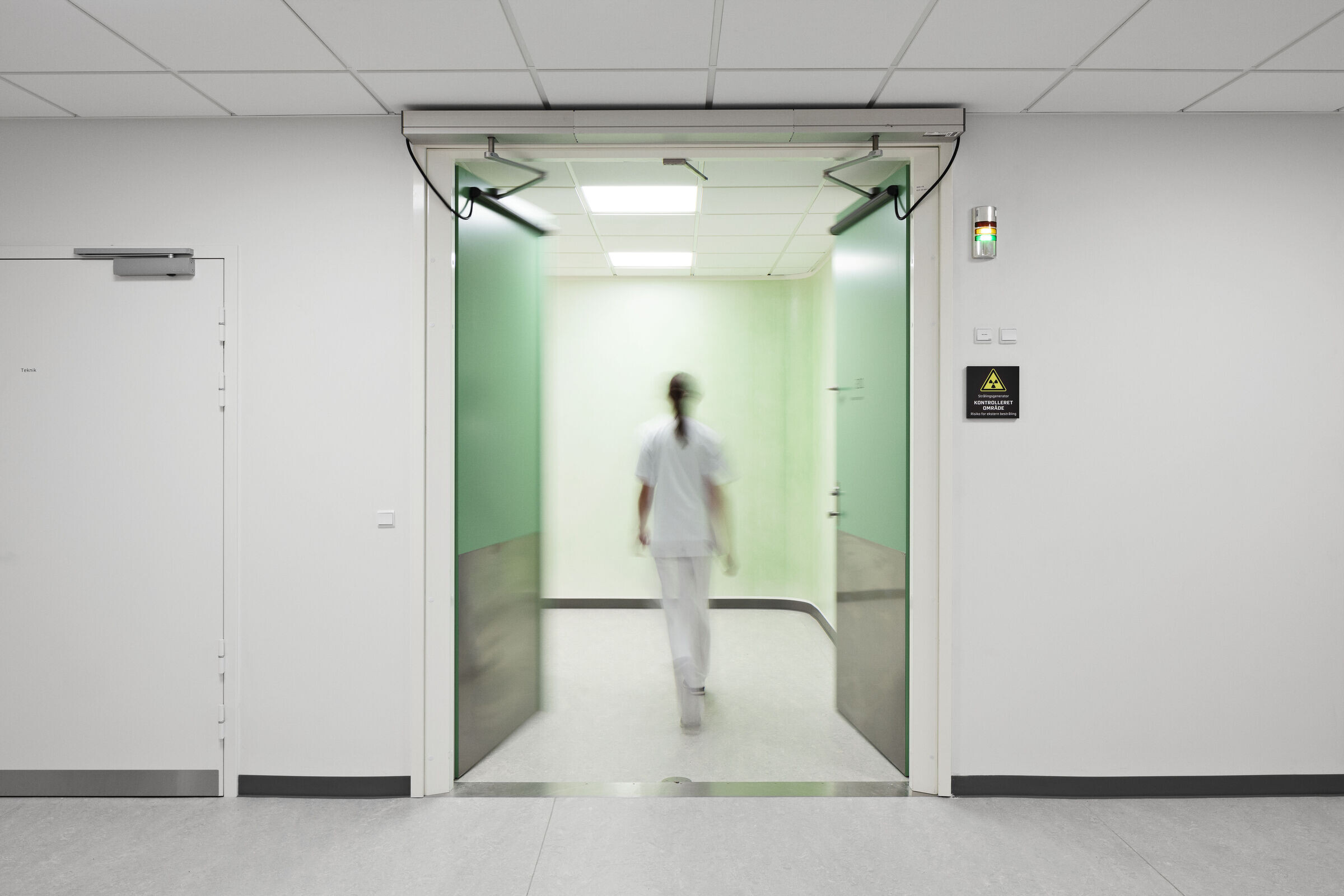
Exterior architectural features
The building’s exterior takes its distinctiveness from the well-designed encounter between the overlapping architectural elements: the lantern, the concrete structure and the screen. The lantern houses research, office and meeting facilities. It functions as the landmark of the building and a marker for the entrance. In contrast to the lightness of the lantern, the geometry and weight of the concrete construction reveals its unique function.
