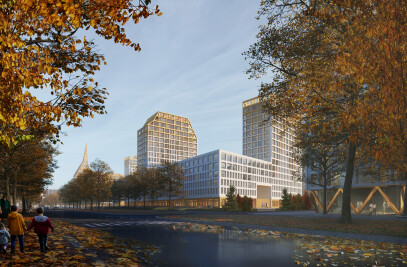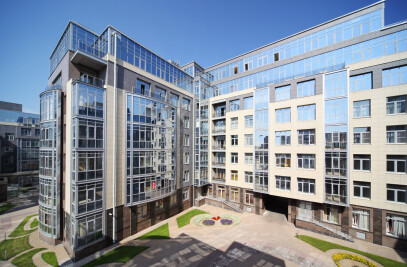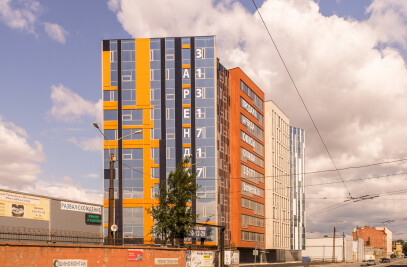Location: D.Ulyanov Street, Tula, Russia Project Year: 2016 Project Status: Project Authors: A.Oreshkin – Project Manager, R.Andreeva – Project Chief Architect, P.Kochnev, E.Belyat, D.Uraksin, R.Umagulova, N.Palnikova, A.Khramova, A.Svetozarov, M.Shalina — Architects. The complex’s indexes: 1. Site area – 29 800,0 sq.m/2,98 ha 2. Total apartments area – 53 266 sq.m 3. Projected quantity of residents – 1 766 4. Commercial premises area – 13 255 sq.m 5. Total quantity of parking boxes – 585
A site for projecting is located in Privokzalny administrative district of Tula. The territory is bounded on the east, west and south by an existing residential development; not built-up land adjoins the territory on the north. The projecting site represents a valley bottom of Serebrovski stream and has a considerable relief. The P.P.Belousov Central culture and leisure park is located in the direct neighbourhood to the projecting site. The project includes: - a multi-purpose commercial building with retail, administrative and sports use, including: - 3 high-rise apartment buildings, located on a same podium; - pre-school institutions; - commercial premises; - office premises; - public catering; - grocery store; - fitness center with a swimming pool; - buil-in covered multistorey parking lot; - outdoor parking area; - recreation area; - public utility site.
Architectural composition and proportions of the buildings are based on current design trends of contemporary architecture including original elements of traditional architectural patterns of Tula region. The multi-purpose complex represents three two-section residential buildings, located on the same three-stepped podium with built-in commercial premises, divided with an inner retail zone, which peculiarity is the Serebrovski stream cascade. Total apartment’s area on one floor in a section is less than 500 sq.m.

































