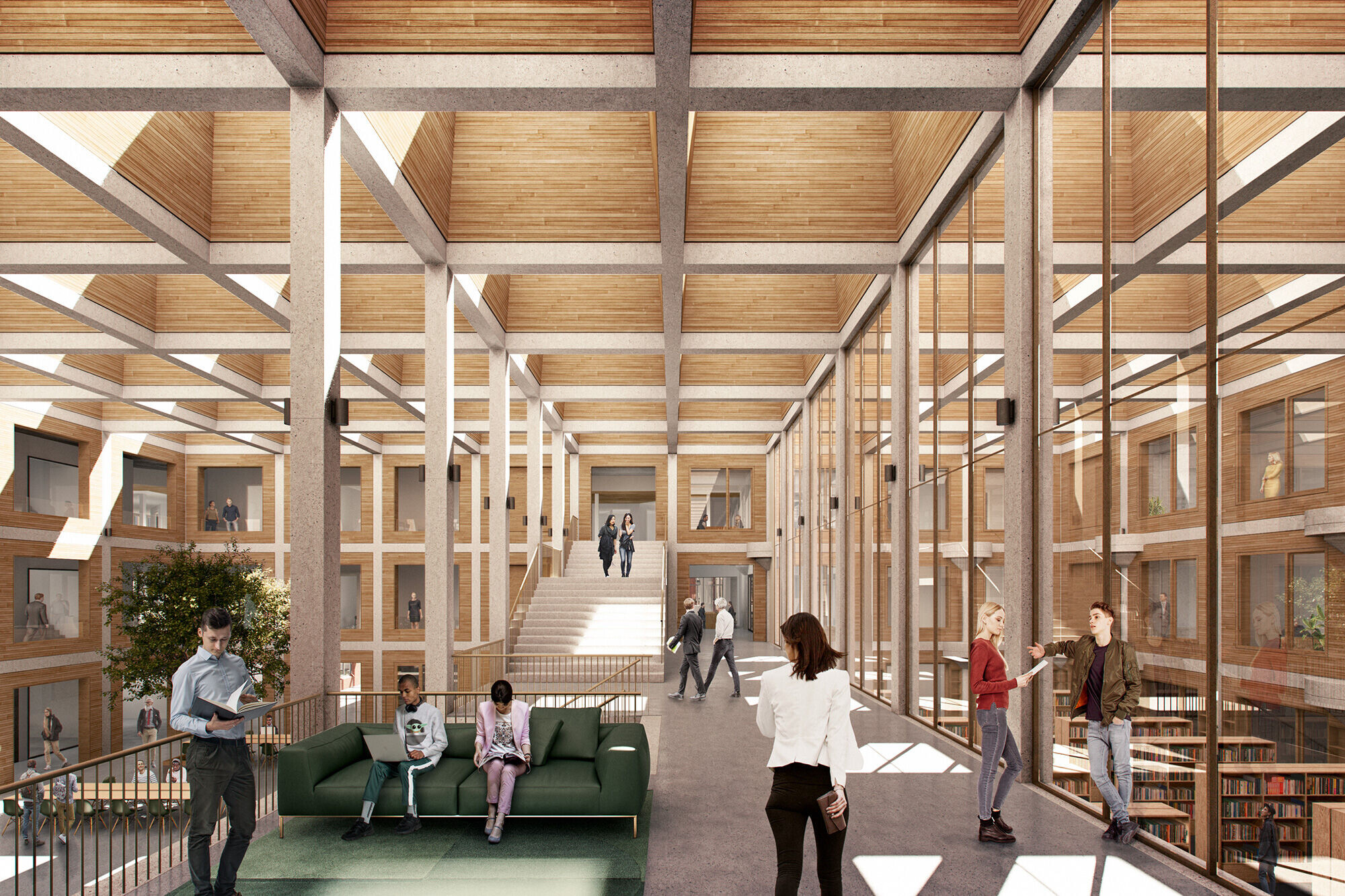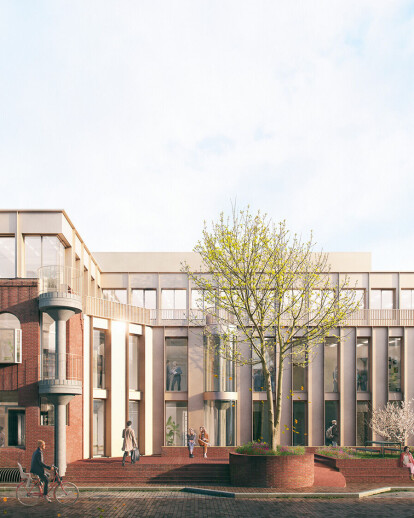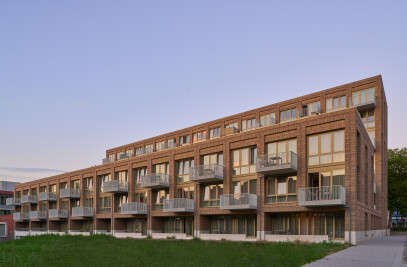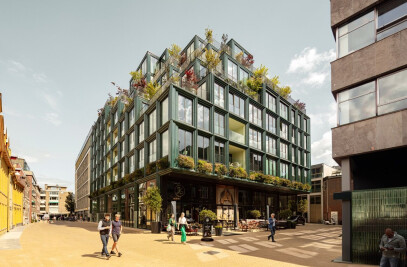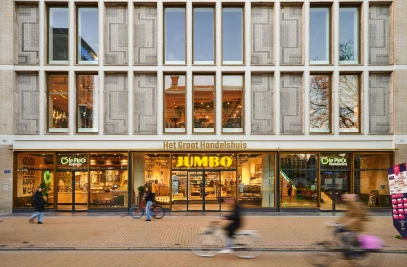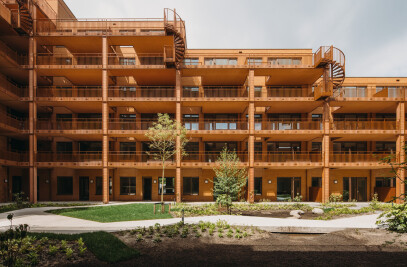In the late 1970s, architect Joop van Stigt designed a special building for the Faculty of Humanities of Leiden University. Cluster Zuid is a beautiful piece of structuralist architecture that is now being thoroughly renovated by De Zwarte Hond. The building will be expanded from 7.850 to 11.400 m2.
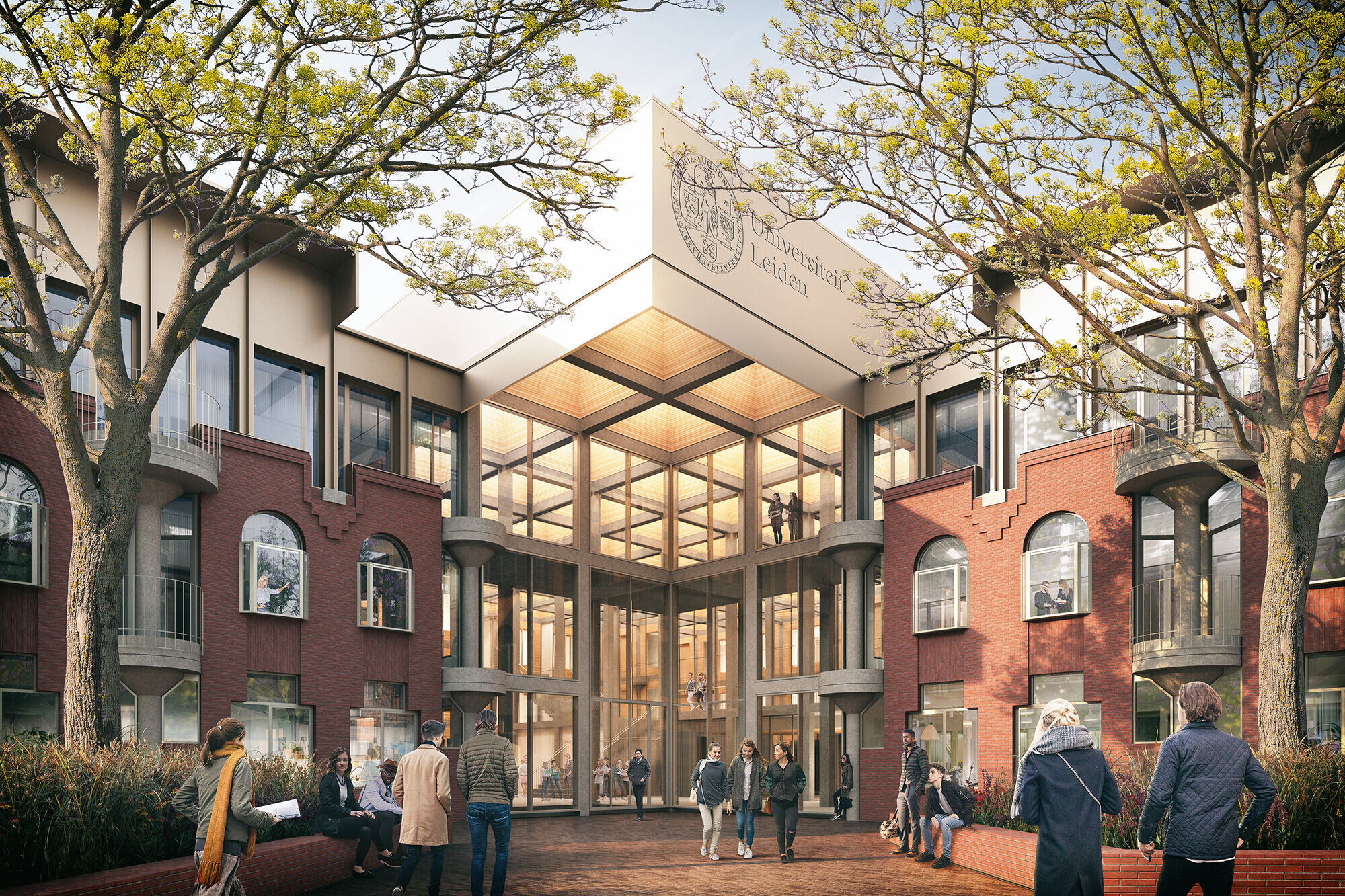
It will house more than 700 teaching and self-study places, two lecture halls, work and meeting rooms and common rooms, as well as the libraries of the Africa Study Centre Leiden and Middle Eastern studies. An original aspect of the building is its structuralist dimensions, which match the ‘grain of the city’.
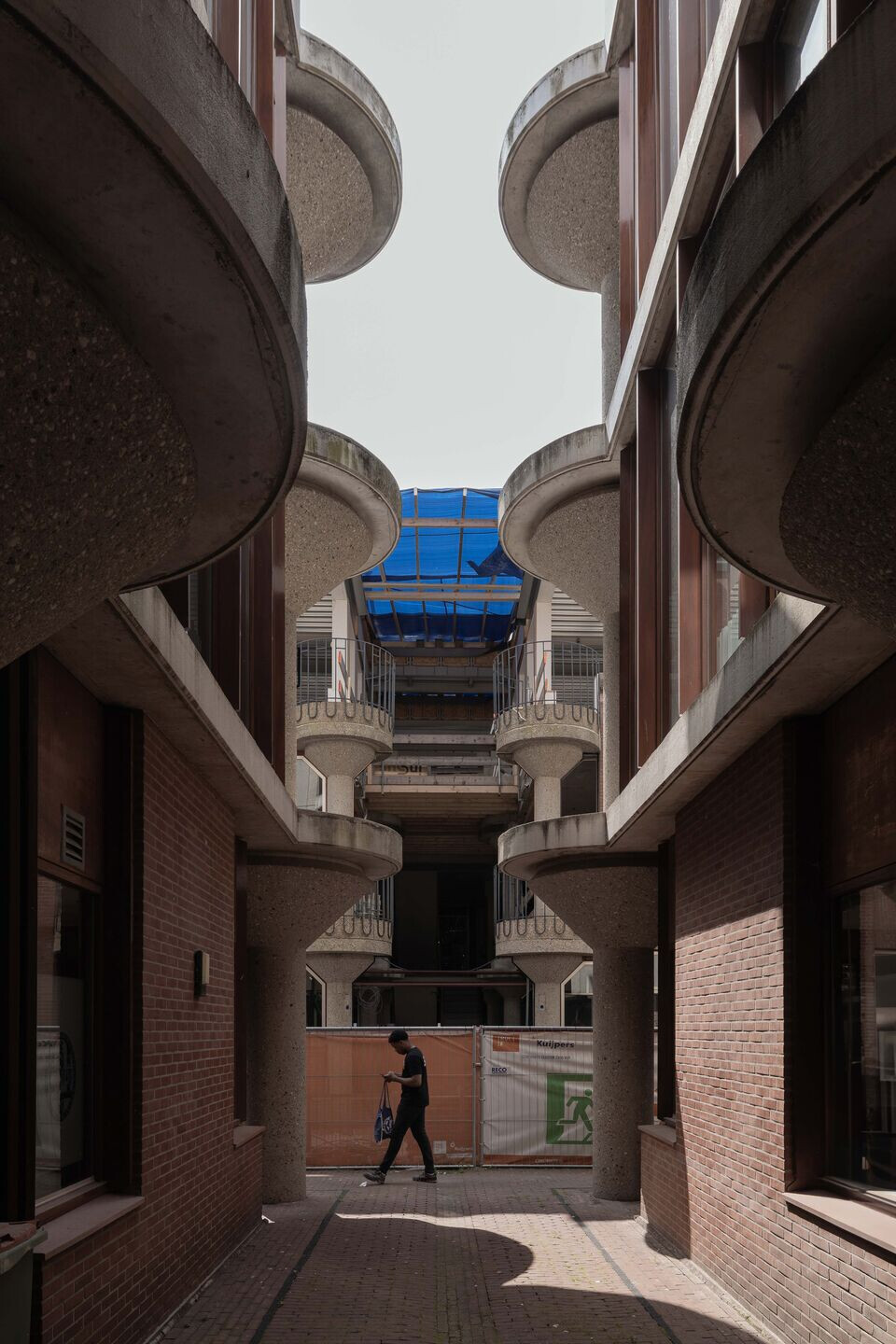
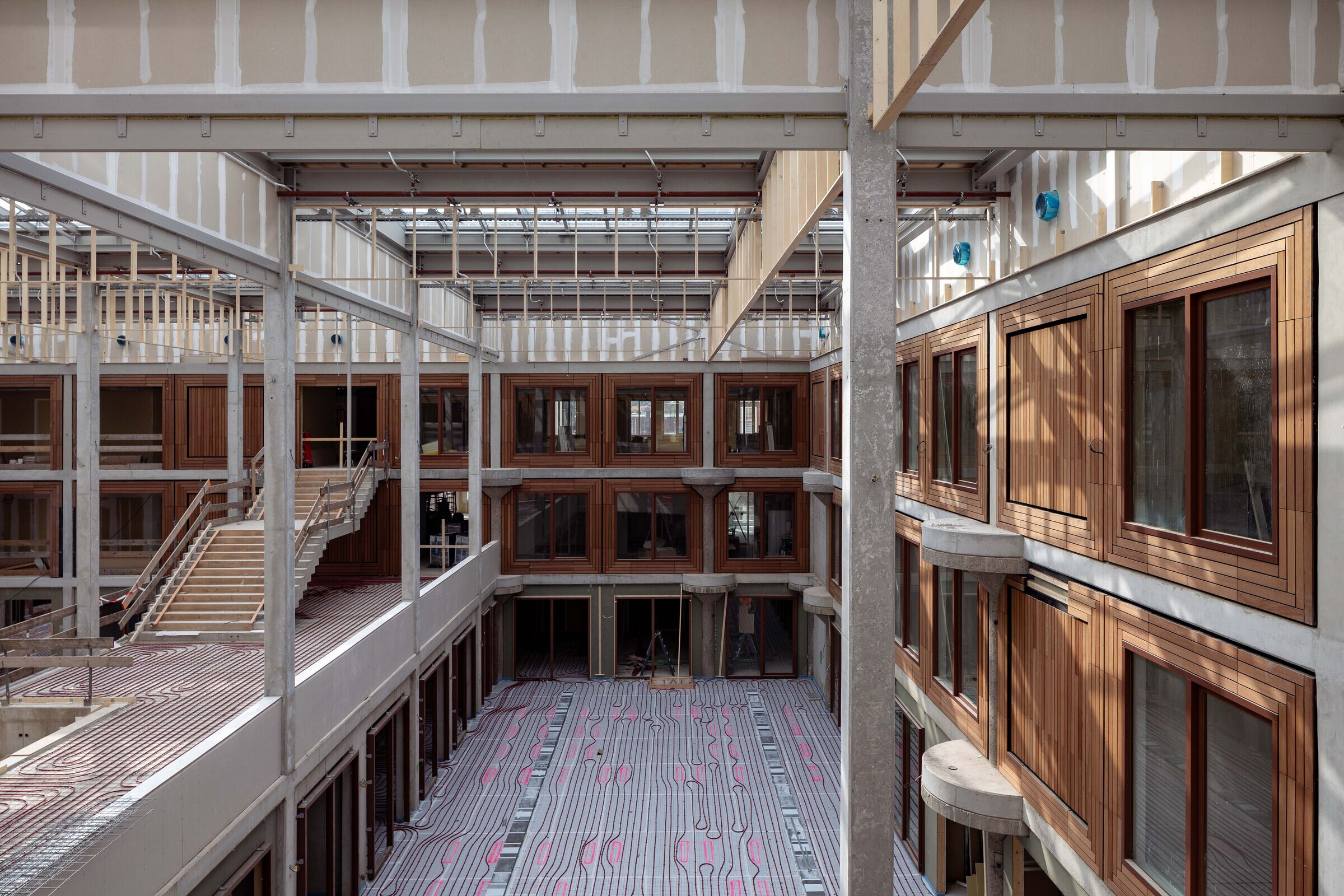
The building consists of seven individual ‘houses’, each of which is the width of two Leiden canal houses. The middle house is now being demolished and replaced by a new heart with one large main entrance. In the new situation, everyone can orient themselves from this central hall, with its new roof that lets in abundant daylight. The entire second floor will be replaced and the building will be expanded with an eighth house, made of anodised aluminum. This new addition breathes the architecture of today, so that you can see that the building is growing with the times.
