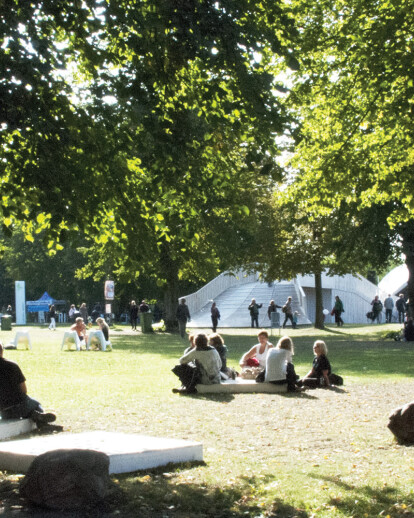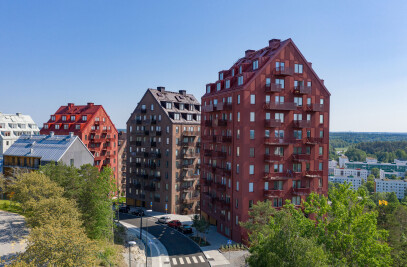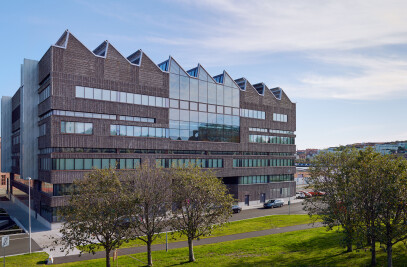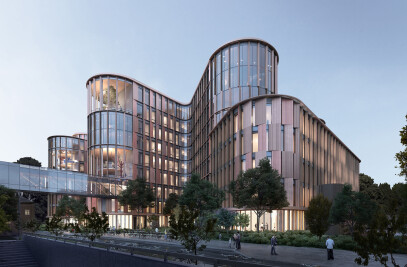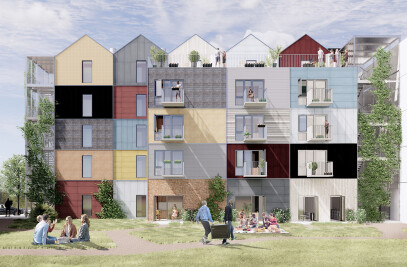In connection with the Aarhus Festival 2013, Arkitema Urban Design developed a temporary urban park located between Aarhus City Hall and Aarhus Concert Hall.
Cyclists cross the urban park through a special bike-zone that offers different experiences and bicycle-related facilities. The bike-zone is a bended path placed in the middle of the green park. From here the park spreads and offers activities like a picnic in the grass or a quiet moment beneath the trees on one of the white lounge-chairs. With pit stops and bicycle drive-ins the City Park invites cyclists to stay and become a part of the urban life there.
Two white furniture constructions - one of which links the two existing parks together - are the central gathering points in the City Park. This piece of furniture serves both as a safe, but challenging, walkway and a viewing platform from where you can observe the park and the activities going on there. The other furniture construction is a great platform, where you can play and relax in front of the City Park Scene. The green city park has been developed in collaboration between Arkitema Urban Design and Aarhus Festival 2013.
Data Address: City Park, Frederiks Allé, Aarhus, Denmark Size: 10,000 m2 Year: 2013 Client: Aarhus Festival Landscape: Arkitema Urban Design Affiliations: Alectia, Grundfos, Anlægsgartner P. Malmos, Risskov Entreprise, Veksø, Cycle City Aarhus, IKEA Aarhus, Aarhus Tech and Aarhus Production School
