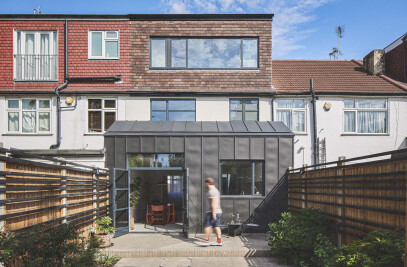This 3-storey home was to be split into two flats so the owner could rent one out and live in the other. We were briefed to design and re-configure the building to create as much space as possible for both abodes.
The side extension was a powder-coated aluminium and glass structure that added a sculptural element which we wanted to reiterate across the back of the property. So we used the same effect on the bi-fold doors and ground floor window directly above. Then to create a dramatic column which accentuates the height of the building, we continued the line between door and window with two metal panels. The colour of the cladding sits well with the brickwork but provides a juxtaposition of textures and of modernity with tradition.
For the interior, we dug the basement floor and re-levelled it so that you step down into the new living space once you reach the bottom of the staircase. A bench was built into the alcove next to the steps down into the kitchen which merged with the staircase balustrade above providing a cosy lounging space. The lines that this composition creates viewed from the kitchen also frames the lightwell created by the glass extension and draws in natural light. The stairwells for both flats offered the perfect opportunity to let in light in creative ways.

































