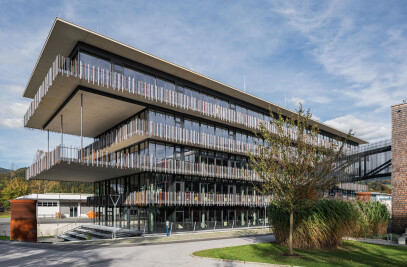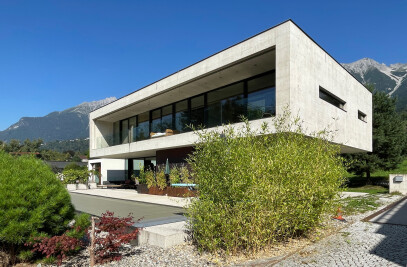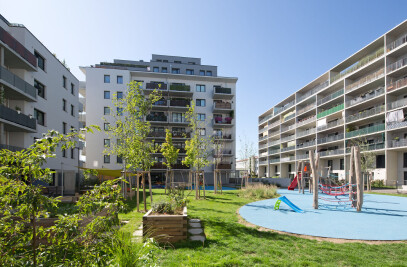High-rise office buildings from the 1950s to 70s which show their age and attrition are ordinarily viewed as “sorespots” nowadays, i.e. something which ought to be torn down. But demolition and subsequent new construction are not a sustainable solution, since they demand an enormous wastage of resources. Willi Bruckbauer didn’t just invent the well known BORA ceramic glass cooktop flue himself, complete with imperceptible ventilation of cooking fumes, but also acquired this office complex destined for demolition and sponsored a competition which Lorenzateliers then won. Criteria for this distinction were: substantiality, sustainability and feasibility. And above all else, the new architecture needed to correspond to the entrepreneurial image, i.e. innovative technology, a modern energy system and superb working place quality for all those employed there.

Peeling and paring the structures down to the intact building shell, an ‘intelligent energy facade’ and two additional floors were the trailblazing steps to lead this building complex to a sustainable future as headquarters for this fast growing international concern. The new shell is itself an adaptive overall concept which even provides intelligent sun protection, thereby ensuring outstanding working climate for those engaged at their tasks inside, along with a minimum of energy consumption. The facade concept also makes it possible to rebuild, add floors and exchange facades while business operations continue. The existing mass of building substance serves as a quasi-reservoir of energy. Insulation is added to the current reinforced concrete structure and high-insulation windows reduce energy consumption still further, in front of which stands the ‘intelligent facade’ which can supply flawless sun protection while still permitting breathtaking views of the nearby mountain ranges. The newly erected rooftop floors on both buildings reflect the new standards of a future-oriented office building. BORA gives its employees an attractive place to work with an exemplary infrastructure: a cafeteria on the rooftop floor, massage studio, terraces, etc. Both additional floors are conceived without vertical supports, based on impressive ceiling heights, and offer maximum flexibility for a variety of uses for the decades to come.


Creating shade in the offices: accomplished through automated room-height sun protection shutters which adopt their position according to the angle of the sun at each hour of the day. Shutters of the high-rise extend nearly horizontally at noontime, offering splendid views of the Alps. In the neighboring building, vertically folding shutters proved to be the superior technical solution. The entire system is navigated centrally, automatically adapting to the position of the sun in the sky. Parallel to this, single fields can be changed singly by employees. An individually controlled, decentralized ventilation system with waste heat recovery reduces the energy loss from window ventilation.
Maik Novotny










































