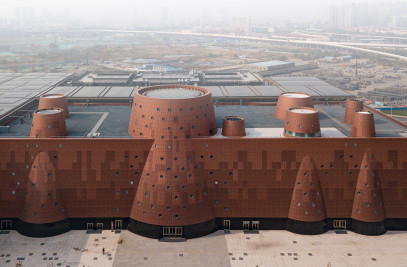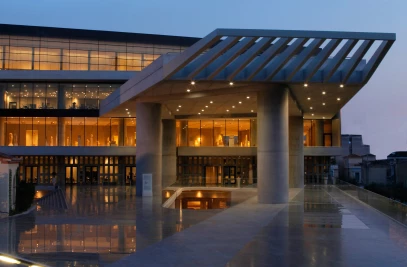This residential mid-rise in New York’s Lower East Side presented a major design challenge: how to create an original architectural statement while simultaneously responding to the constraints of New York zoning code and to the developer’s commercial requirements? In our solution, the building’s base occupies a lot zoned for residential use and cantilevers over an existing building designated for commercial use. The slightly angled walls facing the street and rear yard artfully negotiate the varying setback rules, crossing the line between the commercial and residential zoning districts. The sloped top of the building integrates the zoning district’s two sky exposure plane requirements.
The cantilever over the commercial space on the southern portion of the building is also angled from base to top, thus enlarging the size of the units located on the upper floors, which have stunning views of Lower Manhattan from river to river. This strategy also maximizes the amount of allowable residential square footage. The pixelated facades reflect both the internal arrangement of spaces and the multi-faceted character of the neighborhood below.
BLUE does not start with a theory or a formal gesture but takes the character of the site as its source, parlaying intricate zoning into angulated form, and form into a pixelated envelope that both projects an architectural statement but also blends into the sky at the same time, simultaneously respecting and embracing the dynamism of the neighborhood.
The building consists of 32 residences ranging from one and two-bedroom units near the base to full-floor units with large terraces higher up, crowned by a duplex penthouse. The sloped window wall is a feature of many units. All units have full-height windows in the living and dining rooms. The apartments are fitted out with sustainable materials, including bamboo floors and wall panels, palm flooring, and river-pebble bathroom tiles.
BLUE also recycles unused space on top of a neighboring commercial structure as an urban garden, which provides communal space for residents and guests with broad views of the Williamsburg Bridge.

































