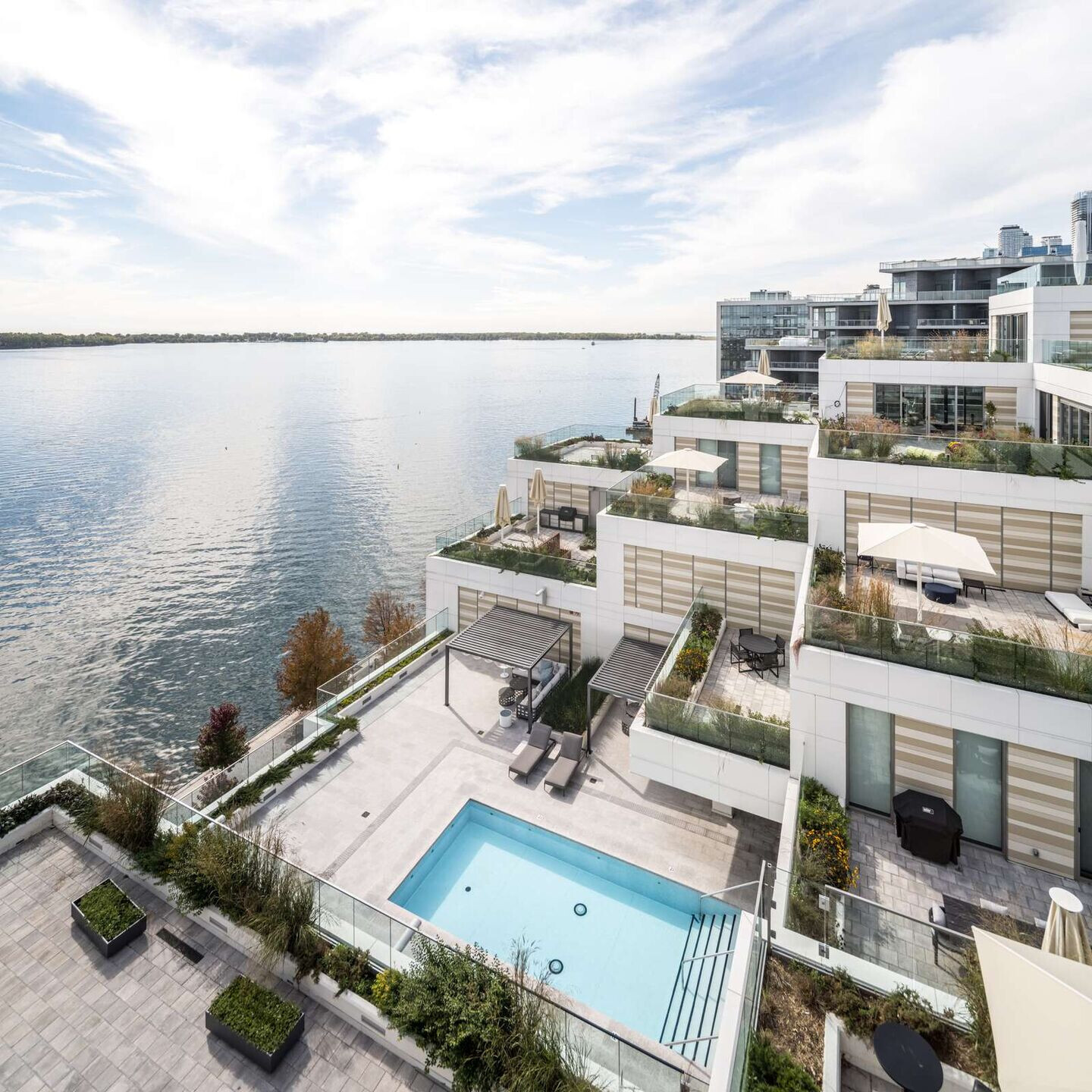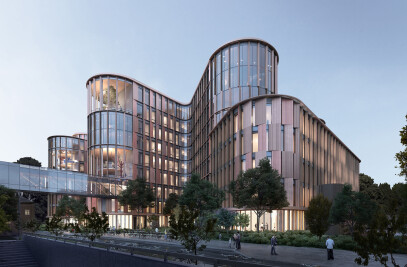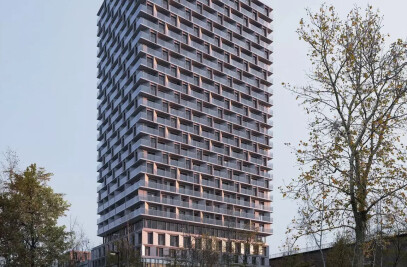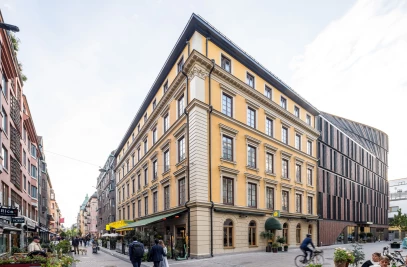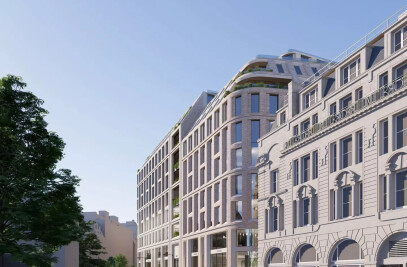Aquabella is the newest addition to the burgeoning Bayside neighbourhood on Toronto’s waterfront. Containing 174 residential units, a day care, and ground floor retail space the L-shaped building is completely wrapped in generous balconies and outdoor terraces to create a sense of community and maximise views.
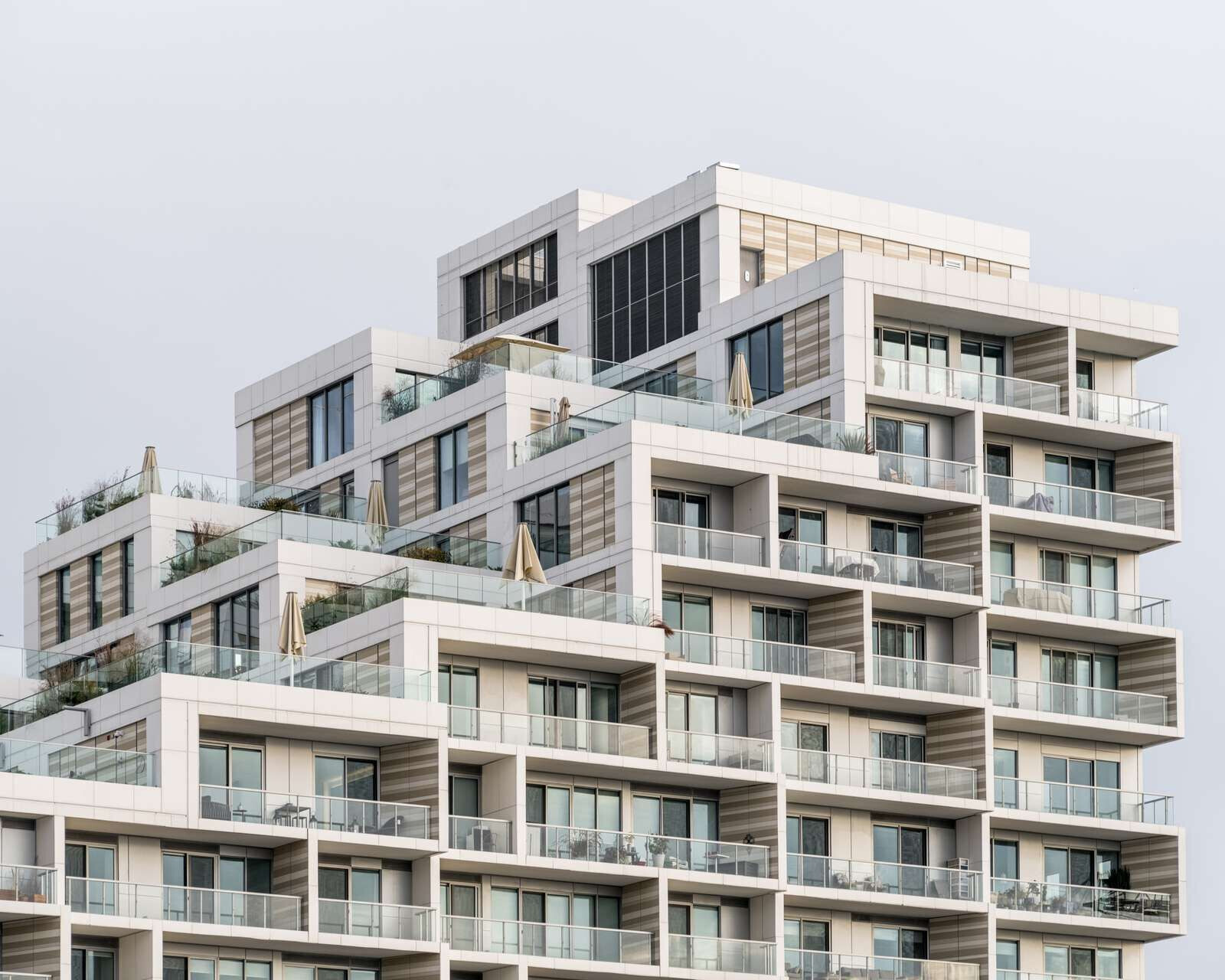
The design is intended to create a vertical neighbourhood by stacking multiple family homes in a complex yet elegant sculptural form. Comprised of two ‘peaks’ that step down towards Lake Ontario, Aquabella sets the stage for a green, liveable, and vibrant community. The project puts people first and pays particular attention to the quality of views, space and lifestyle.

The extraordinary garden terraces are the hallmark of the design. The generous outdoor spaces connect residents to nature with plants, fresh air and beautiful water and city views. The terraces also activate the building’s exterior, enlivening it with texture, colour, depth, and variety, as well as imbuing it with a human scale.
Not only does the building’s dynamic twin-peaked form maximise the number of units that have views of Lake Ontario and Aitken Place Park but, acting as a ‘good neighbour’, the distinctive shape also enhances the views from the adjacent residential building and optimises daylight to the surrounding public spaces.
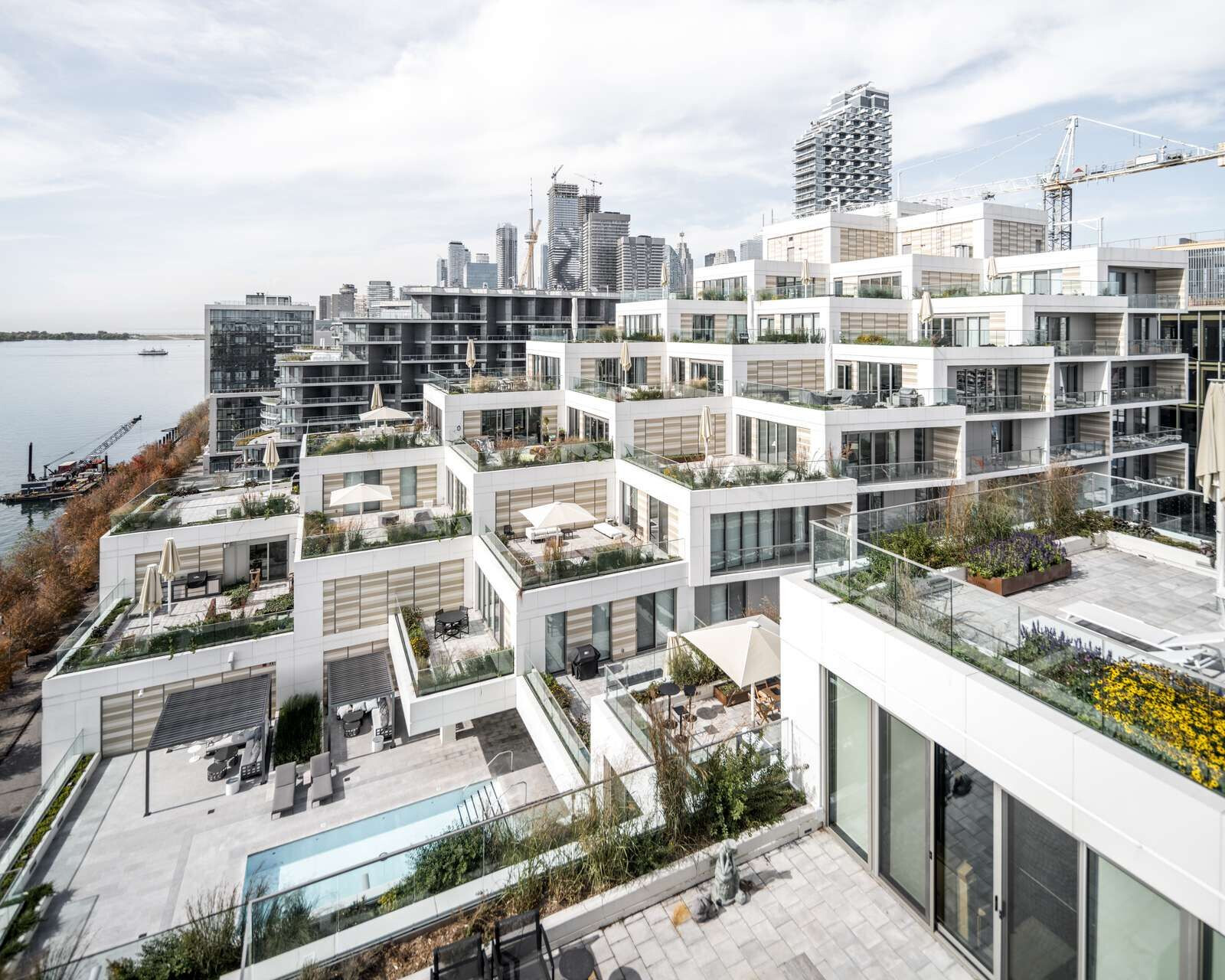
In the spirit of Bayside’s live-work-play philosophy, and to integrate with the new neighbourhood, some of Aquabella’s ground floor has been dedicated to retail space that wraps around the western and eastern corners of the south façade to engage the surrounding public space and create activity at street level.
