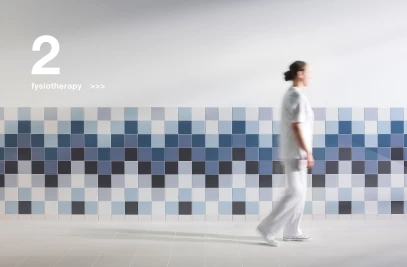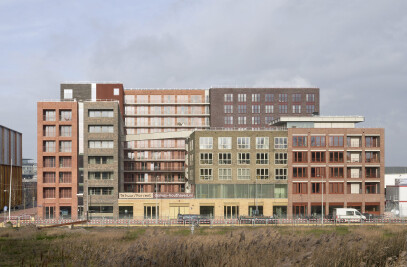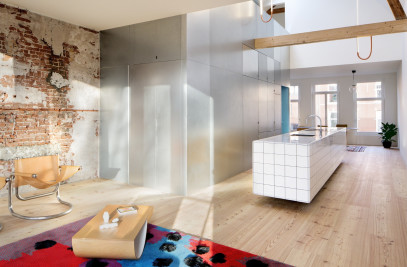The first housing project for monastery complex Oude Dijk in Tilburg, home to the congregation of the Sisters of Charity, has been completed. It is part of the first step in the transformation of the monumental complex in the city center of Tilburg, currently still populated by 120 Sisters. The masterplan by Shift aims at realizing elderly and care homes for the aging Sisters and safeguarding the monasterial qualities of the site while at the same time opening the introverted complex towards the city, both physically and in terms of (new) residents. The first apartment building for 36 Sisters connects to the city, the monumental motherhouse and chapel, the monastery garden and the adjacent nursing home. Its sober and subtly differentiated architecture in brick is informed by the rich historical context without becoming pastiche or retro.
The urban scheme for the site is based on the typology of the courtyard found in the historic development of the monastery since 1843. New and old building together form a collection of new courts around the monastery garden, each with their own character, function, level of enclosure and mix of inhabitants.
The new volumes conform to the size and height of the existing buildings. Their shape prioritizes the pure form of the courts and gardens over the primary form of the buildings. As a consequence, the buildings are not to be recognized as solitary volumes, but rather as walls that define a variety of distinctive outside spaces.
The program of the first phase of the re-development of the site consists of a nursing home with 24 units for Sisters within the existing monument and a new apartment building with 36 elderly homes and 4 communal spaces for sisters with limited care needs.
The new apartment building connects to the city, the motherhouse, the garden and the adjacent nursing home. Its linear volume forms a clear boundary for the garden and creates two new courts: a closed court and an open court. The closed court serves as a safe outside space for Sisters with a psychogeriatric disorder in the nursing home. The open court serves as an entrance area for the nursing home and the apartment building.
Both the communal circulation space and the apartments open up generously towards the outside. This enables residents to experience the outside spaces the building defines and the historic ensemble it is part of. One feels being part of the bigger whole and the larger community from within the building. The double-sided and double-high entrance links the building to both city and garden. From the single loaded part of the corridor, one looks back towards the existing monument and into the enclosed courtyard. The connective nature of the building is further enhanced by the prolongation of this corridor on the ground floor, linking the apartment building to the monumental chapel and motherhouse of the congregation.
The sober and subtly differentiated architecture in brick is informed by the rich historical context without becoming pastiche or retro. Each facade reacts in its own way to the outside space it defines and the part of the monument it relates to. What all facades have in common is the use of traditional masonry in waterstruck bricks with light-grey pointing that enforces the effects of the diverse masonry bonds.
The vertically oriented city façade relates to the classical façade of the adjacent monument. The garden façade has been designed as an inhabited garden wall that combines transparency with materiality and solidity. Recessed windows and loggia’s make the building not claim the garden, while the apartments still open up generously towards the green. The closed courtyard façade adopts the rhythm of brickwork pilaster of the monument. On the ground floor these pilasters are filled in with large recessed windows, creating the effect of an arcade. On the upper levels the windows are flush with the brick, creating deep window sills in the interior corridors that function as benches.
The interior corridor widens up at the front doors of the apartments. The niches it creates break the monotony of the corridor and provide all apartments with an entrance area. The walls of the corridor are made of standard concrete blocks masonry. Their porous texture contrasts with the abstract niches in stucco and solves the acoustics of the space.
The demand for a completely mobile-bed-accessible building has resulted in an apartment typology without corridors. The standard three-room apartment consists of three bays in which the middle bay functions as a central living- and dining room from which all the other spaces are reached.
Construction of phase two of the transformation of the monastery complex, consisting of two more apartment buildings by Shift, will start in 2020.
Material Used :
1. Daas Baksteen – Brick – Niagara Falls
2. Bia Beton – concrete blocks – Bia 19/19 LS schoonwerk structuurbeton blokken
3. Mosa – floor tiles – Mosa Global collection



































