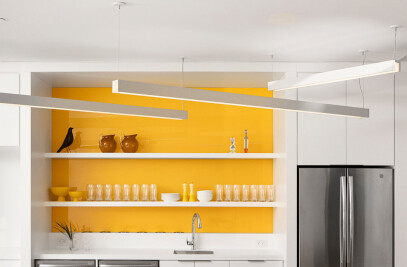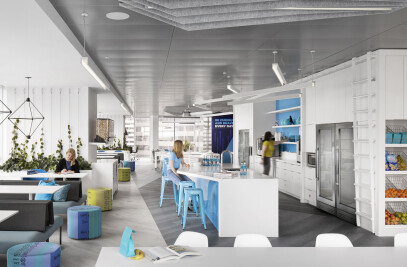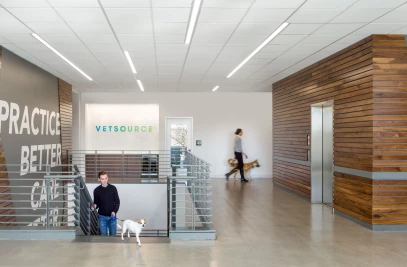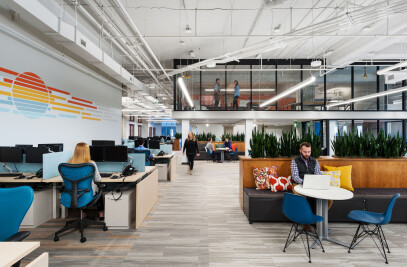Located in Toronto’s diverse Rexdale neighbourhood, Albion is one of the city’s busiest public libraries. Although the initial plans called for an addition to the existing library branch, it was soon evident that the resulting two-year closure would have a big negative impact on the local community. Perkins + Will team worked out a responsive design approach, designing a new library on the under-utilized, adjacent parking lot while the existing library stayed open during the two-year construction of the new building.

Inspired by and designed for the local community, the award-winning 29,000 square foot building is clad in glass and brightly-colored vertical panels. Careful composition of the spaces creates a rich and varied plan that accommodates both open and private spaces, ensuring ease of access and diversity of experience.
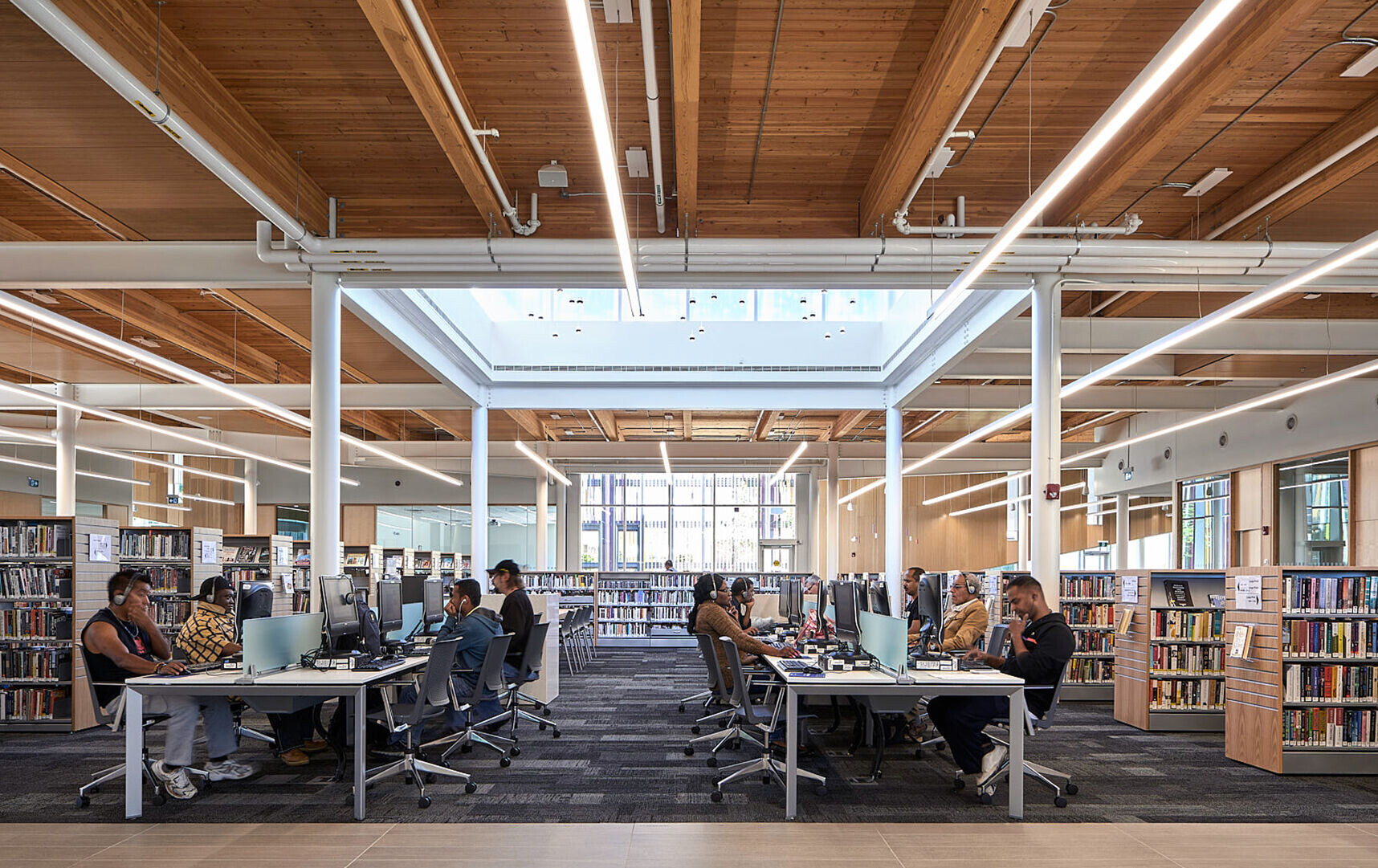
As lighting is critical to the library users, a thoughtful and sustainable design approach was needed to address this accordingly. The exterior is punctuated with lush courtyards that, together with carefully placed windows and lighting fixtures, illuminate each area of the building. Perkins + Will team worked closely with electrical consultant Mulvey & Banani to come up with a lighting design strategy that would complement the design. Harnessing daylight allowed the designers to offset electric lighting through sensors and 0-10V dimming to save energy.
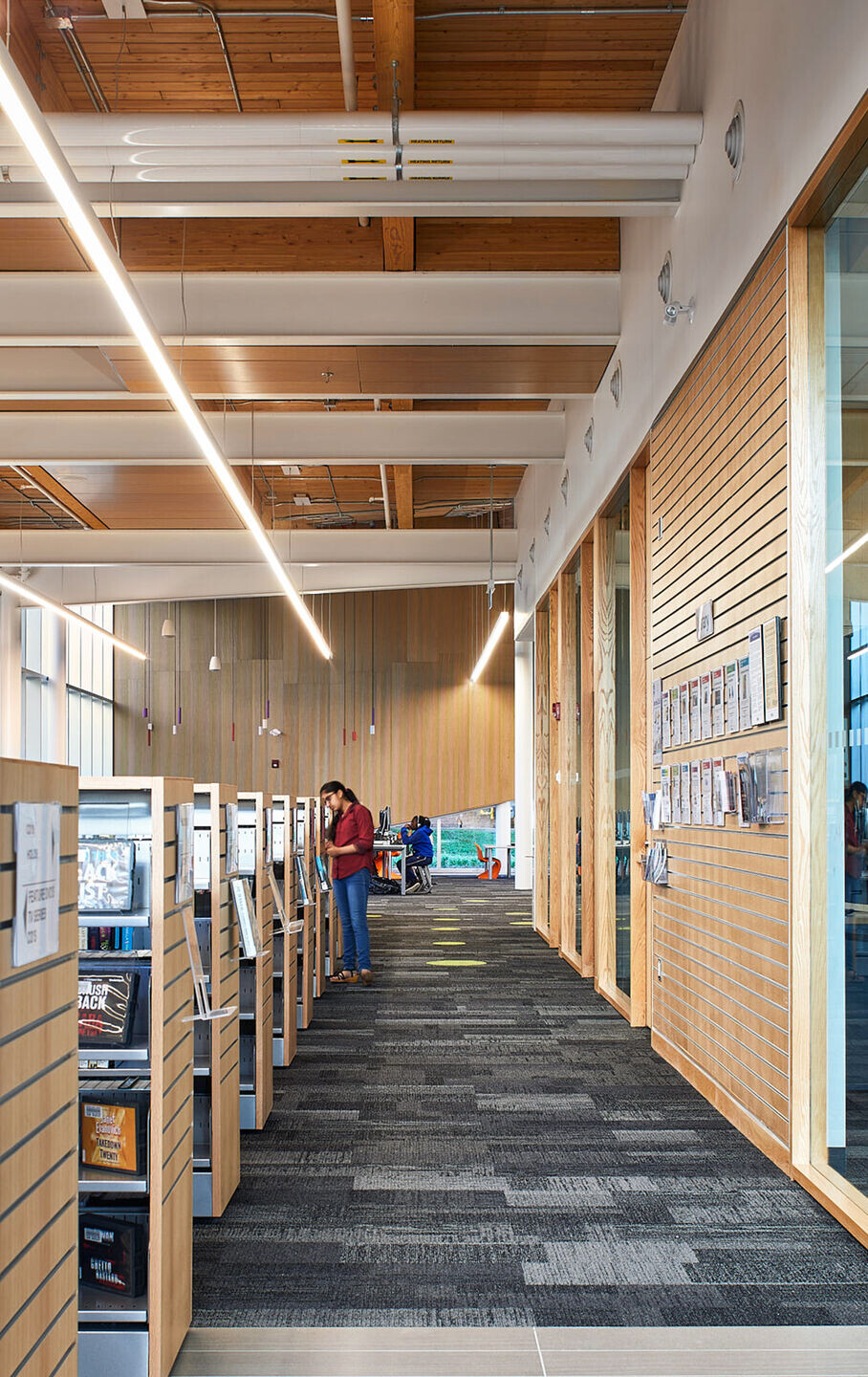
The design team specified Profile luminaires in multiple run lengths to create a glare-free and visually comfortable reading and study environment, delivering harmonious, seamless lighting throughout the space. Selected 15 up /85 dn distribution options allowed the design team to opt for a variety of lighting schemes. Suspended throughout the library from aircraft cables, these understated linear luminaires in white powdercoat finish deliver a unique architectural experience within the space.
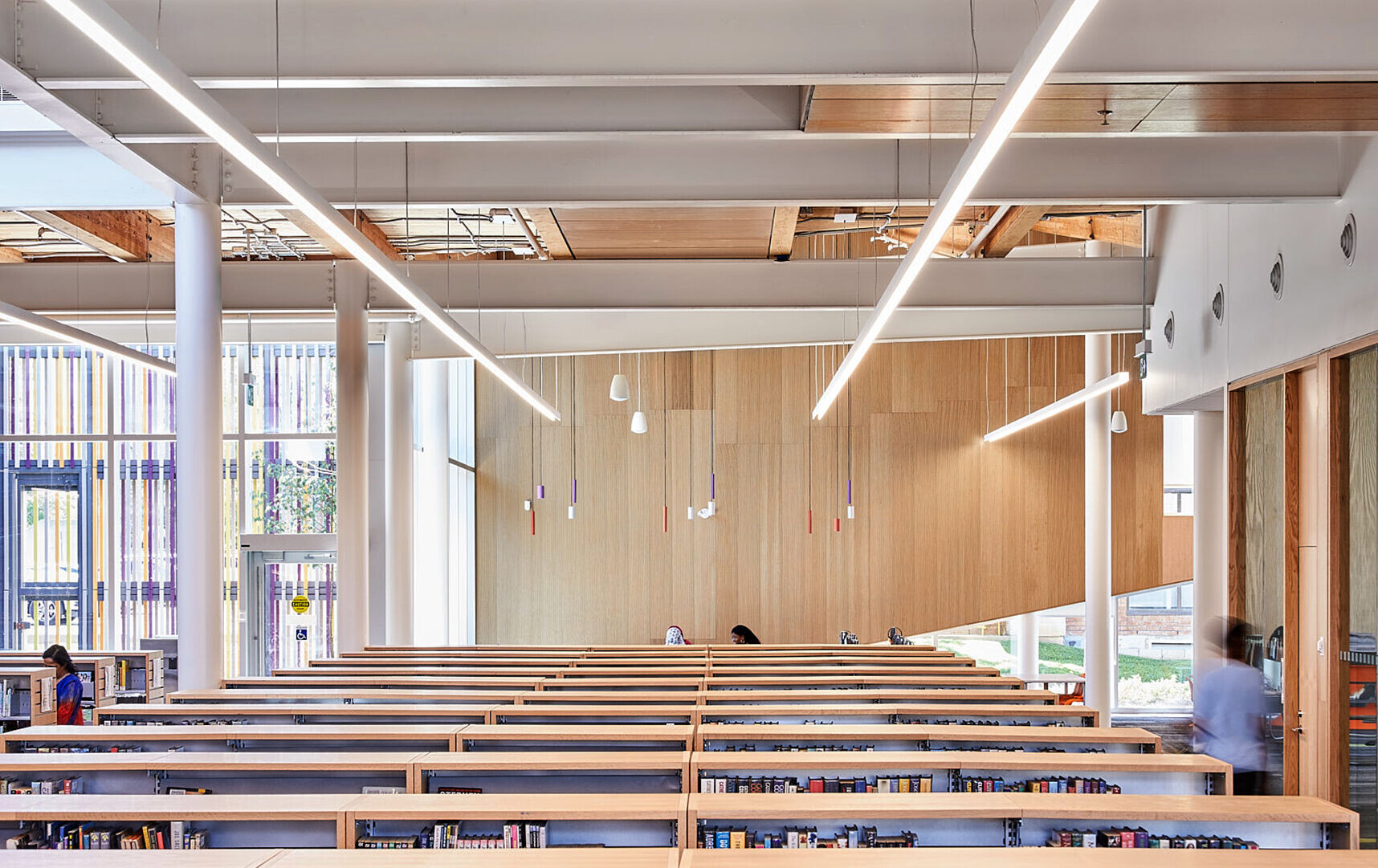
Product images and comprehensive application photography are available in the Image Gallery



