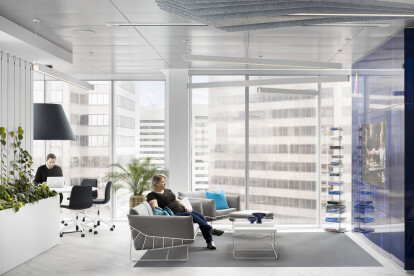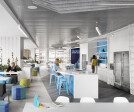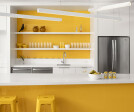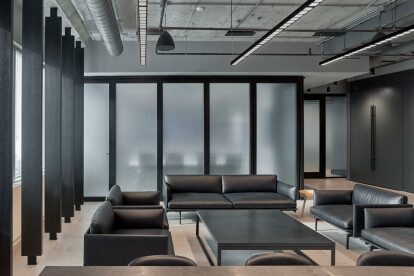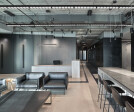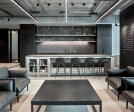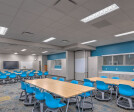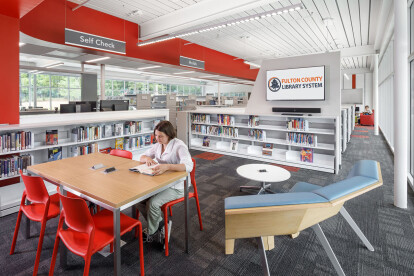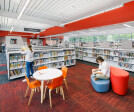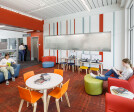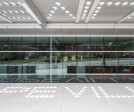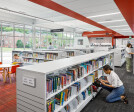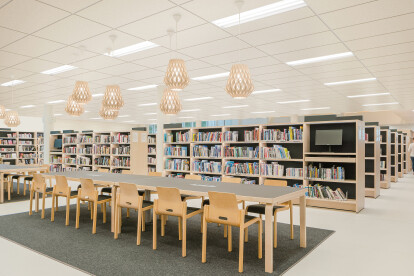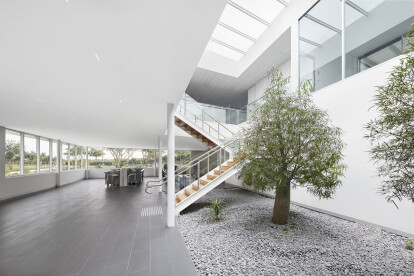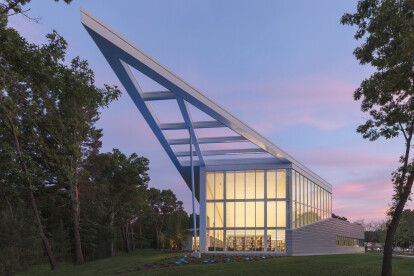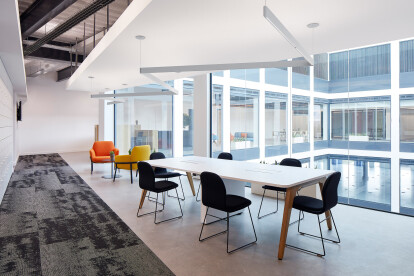Fluxwerx
An overview of projects, products and exclusive articles about fluxwerx
Project • By Fluxwerx • Offices
Private Software Office
Project • By Fluxwerx • Offices
Vetsource
Project • By Fluxwerx • Offices
Envera Health
Project • By Fluxwerx • Libraries
Albion Library
Project • By Fluxwerx • Offices
Purpose Office
Project • By Fluxwerx • Primary Schools
Orchard Mesa Middle School
Project • By Fluxwerx • Libraries
Hapeville Library
Rails
Product • By Fluxwerx • Hyphen Recessed
Hyphen Recessed
Product • By Fluxwerx • Aperture
Aperture
Project • By Fluxwerx • Community Centres
JEAN-DRAPEAU PARK PAVILION
Project • By Fluxwerx • Secondary Schools
Jean Hofmann Center for Innovation
Project • By Fluxwerx • Libraries
Christa McAuliffe Library
Project • By Fluxwerx • Offices
Edmunds.com Headquarters
Product • By Fluxwerx • Lines Suspended
