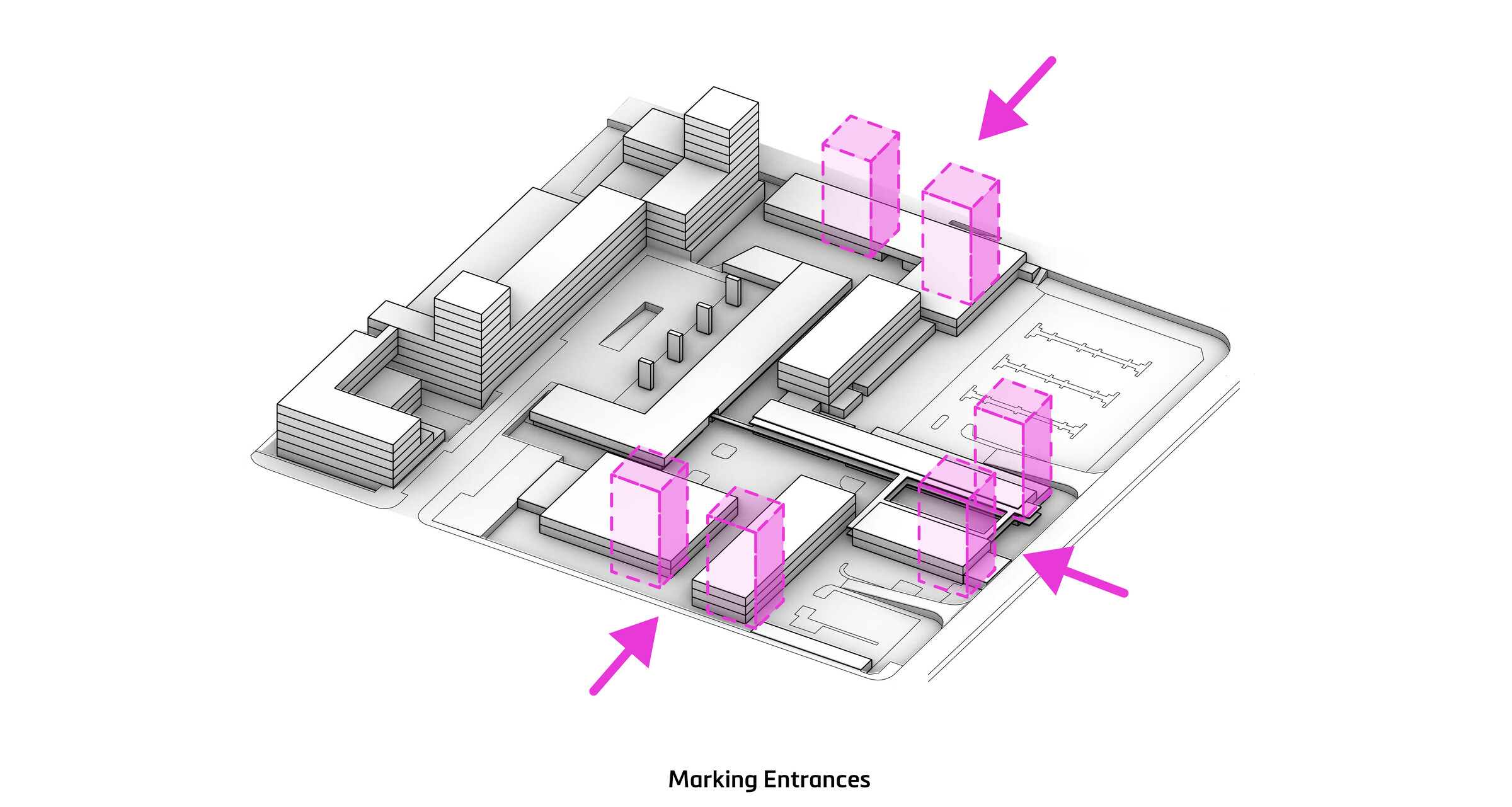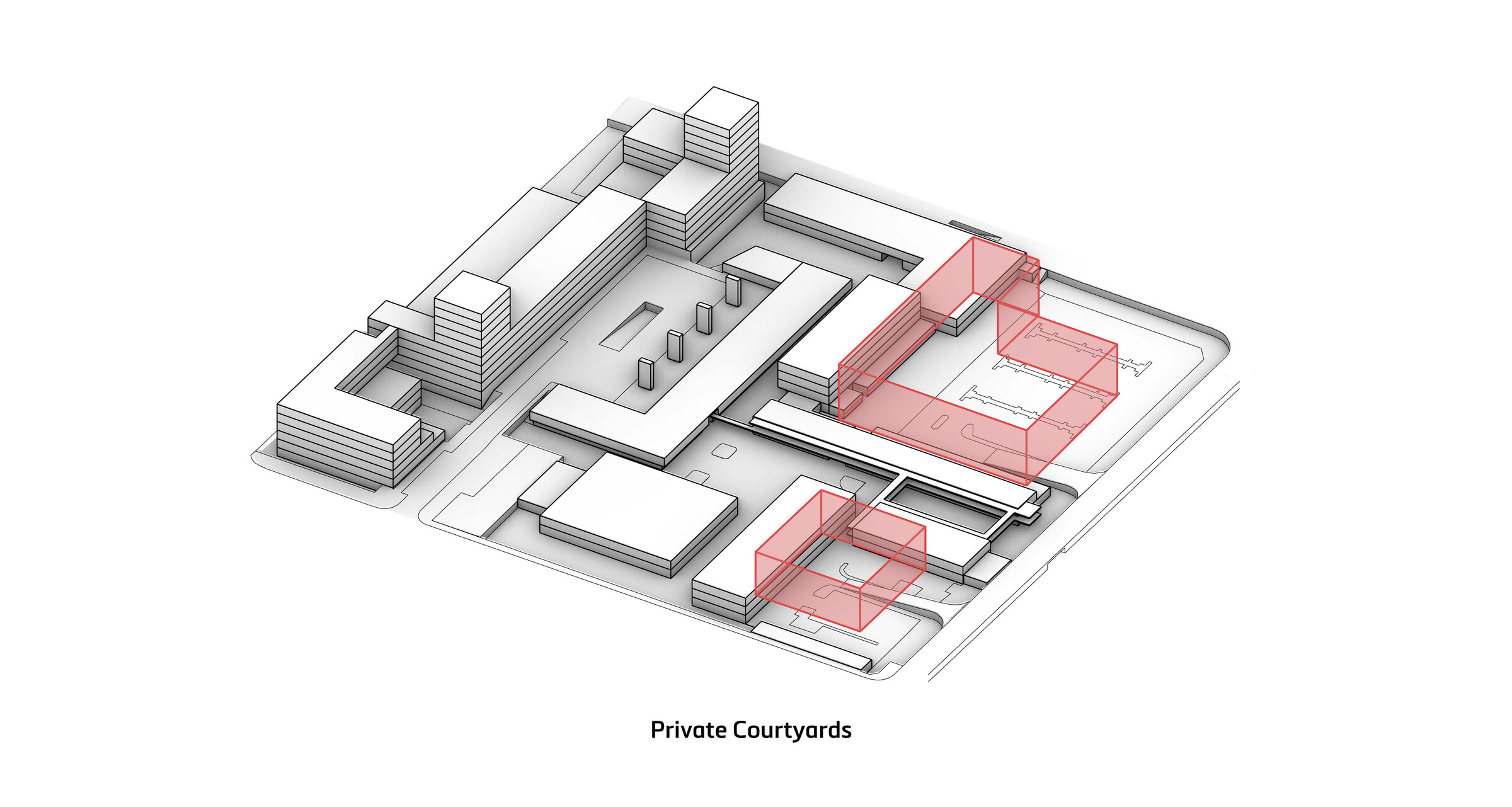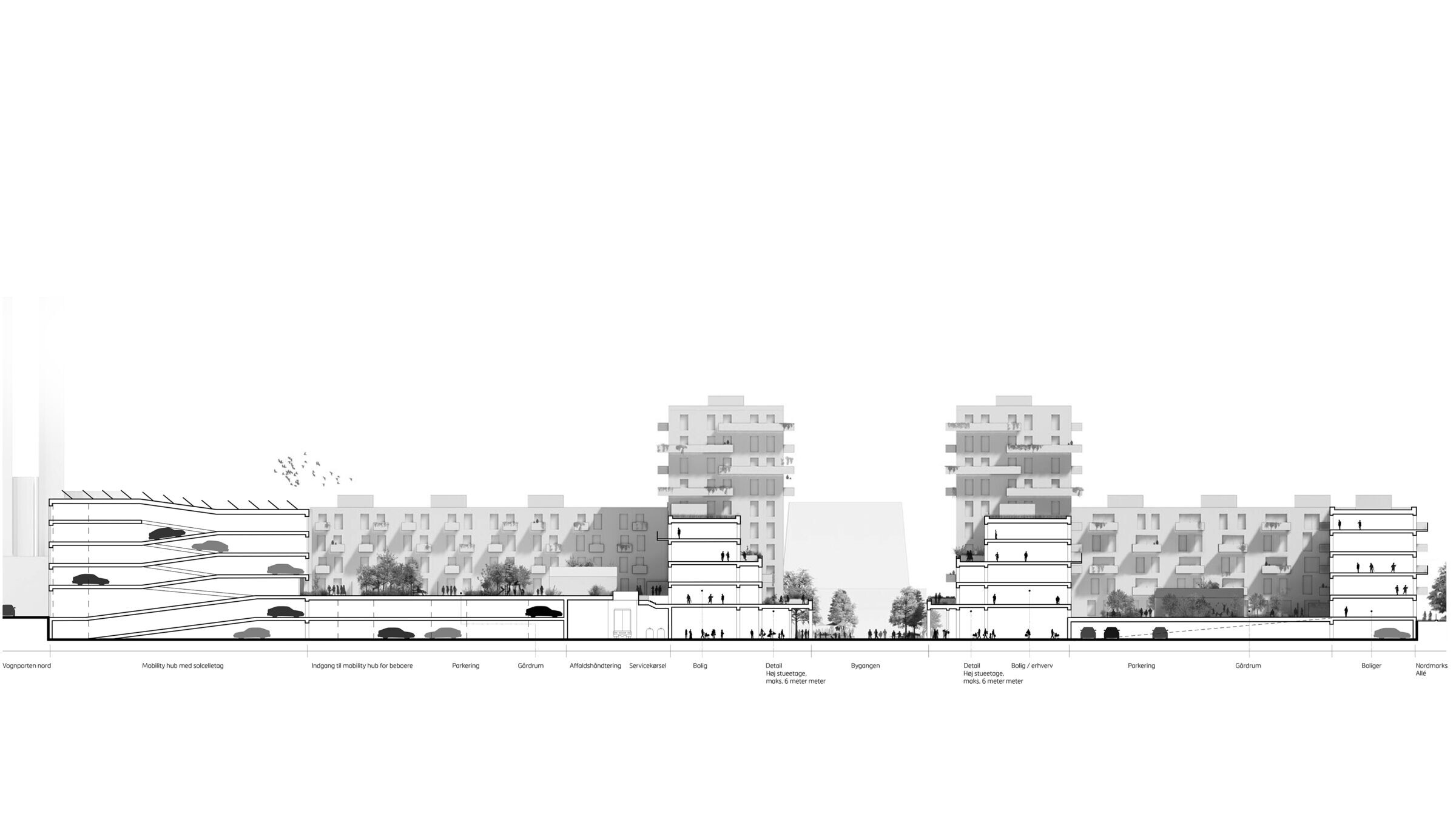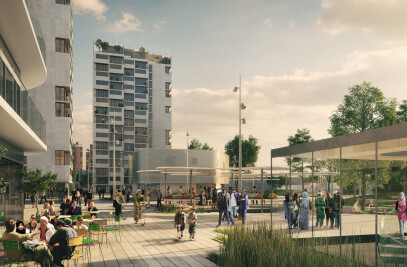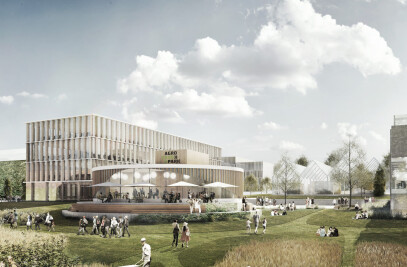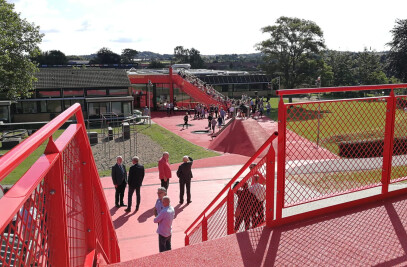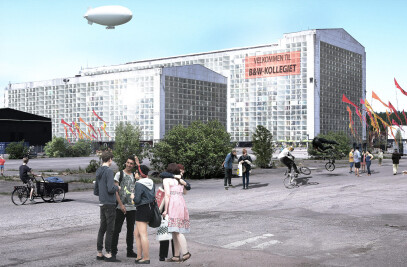Albertslund Centrum is a typical modernistic shopping mall, planned and built in the 1960s. Despite its monofunctional character and strong division between shopping areas, housing areas and the cultural zone, it has been working well as a local center for the city of Albertslund.
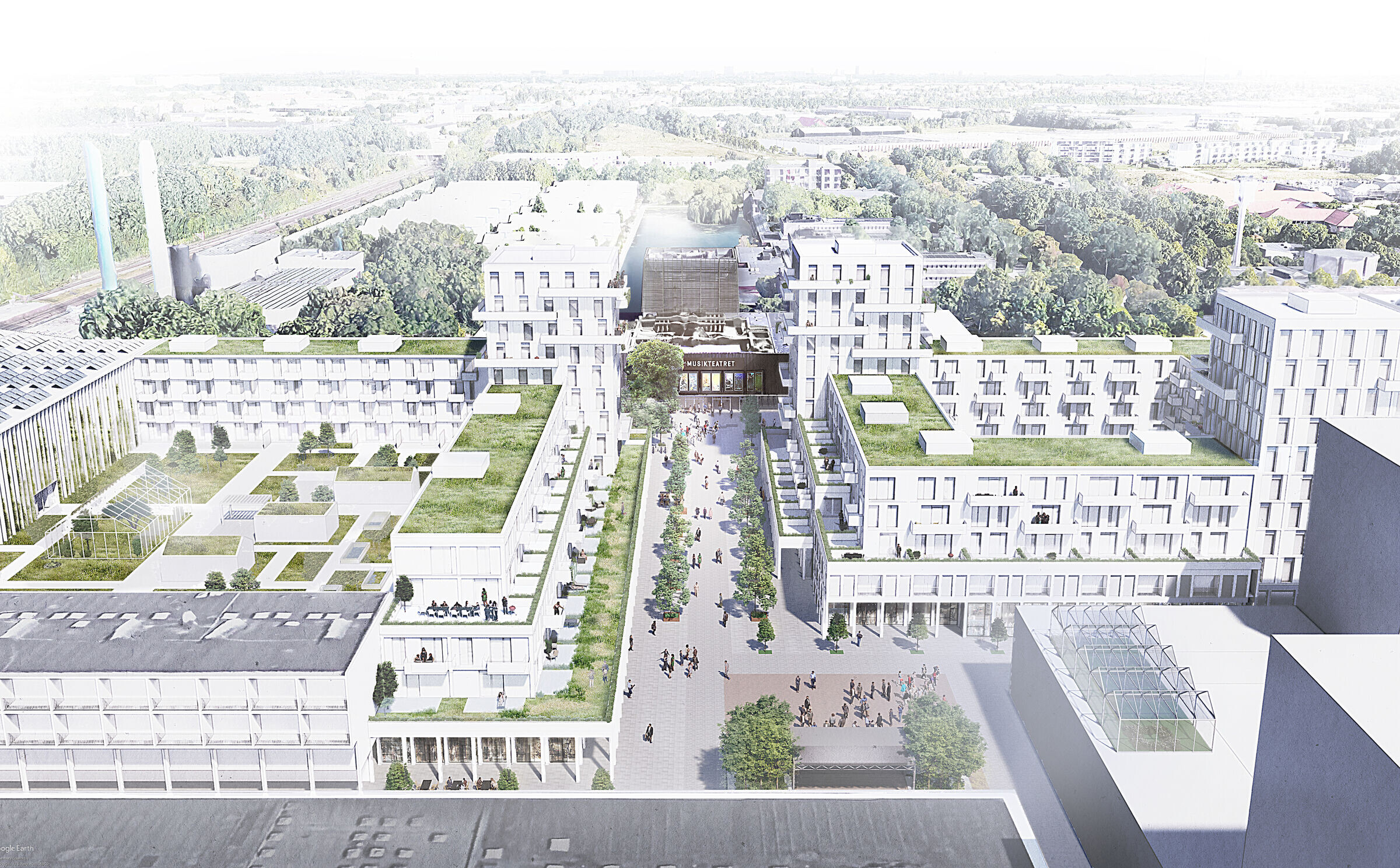

To prepare the center for the future, a development from monofunctional shopping center to a completely diverse, liveable and green city has begun. The future Albertslund Centrum will be a place where urban life will thrive all hours of the day – all year round.
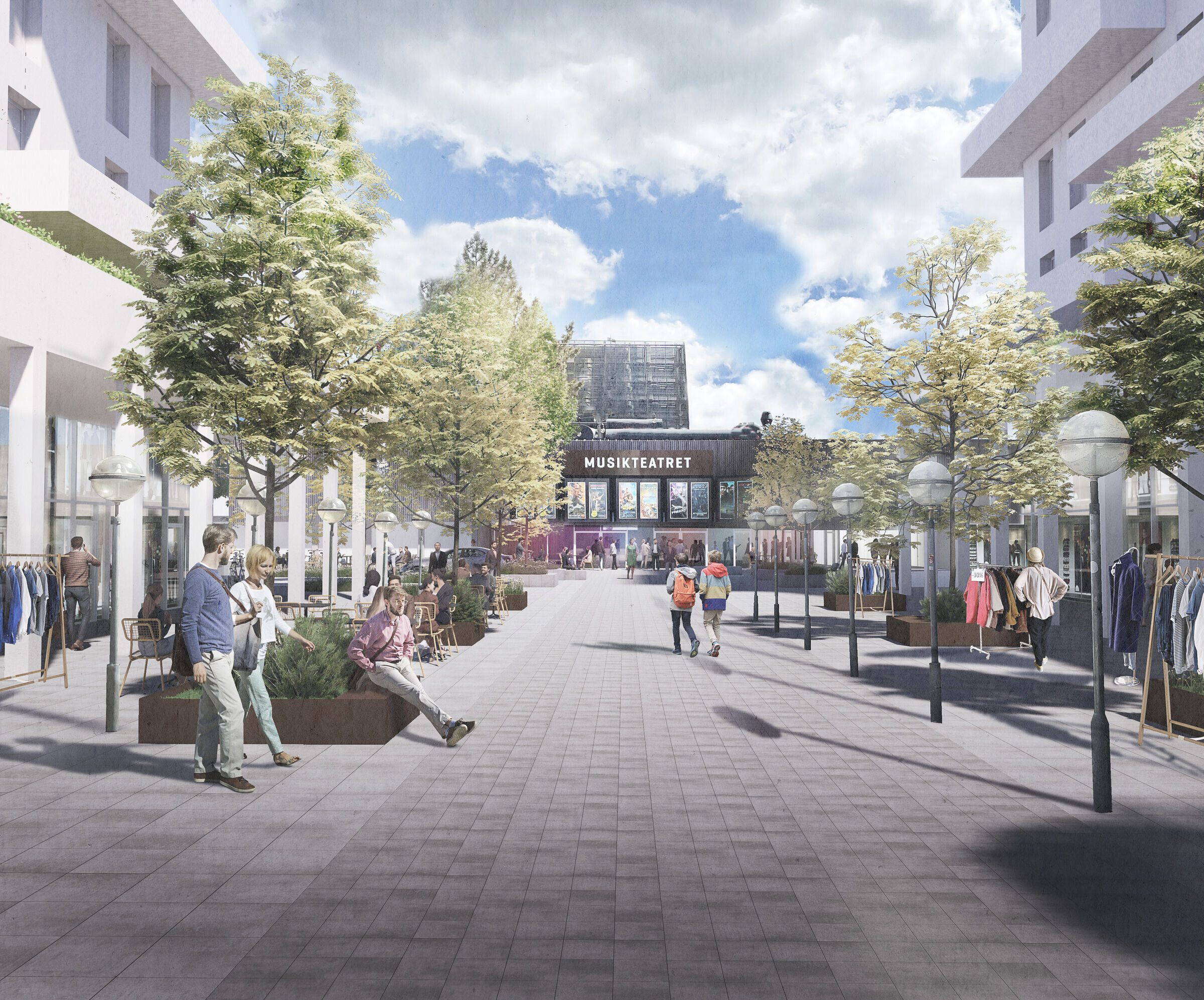
The plan for transforming Albertslund Centrum consists of many layers. It will keep the existing atmosphere and modernistic character, while at the same time upgrading it with new attractive housing, private courtyards and great urban spaces. New housing is added to the top of the upgraded shops with a setback, creating private terraces and providing daylight to the streets and plazas.
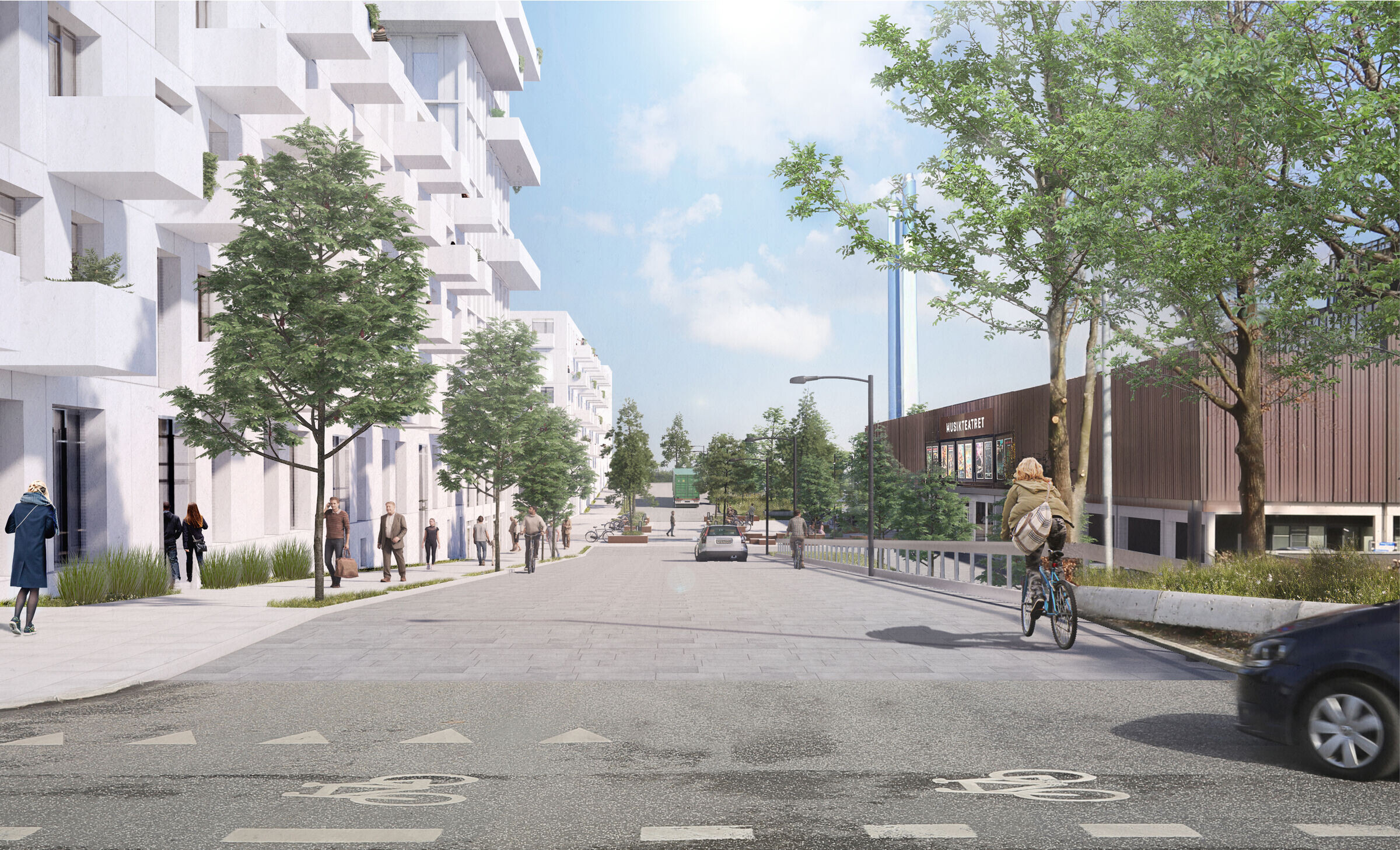
The segregated traffic system is changed, and the barrier between culture house and the shopping center (Vognporten) is transformed into a new plaza.
Sustainability has been a driving force in the development of the current masterplan, with green mobility, mixed functions and housing typologies and liveability as key factors.
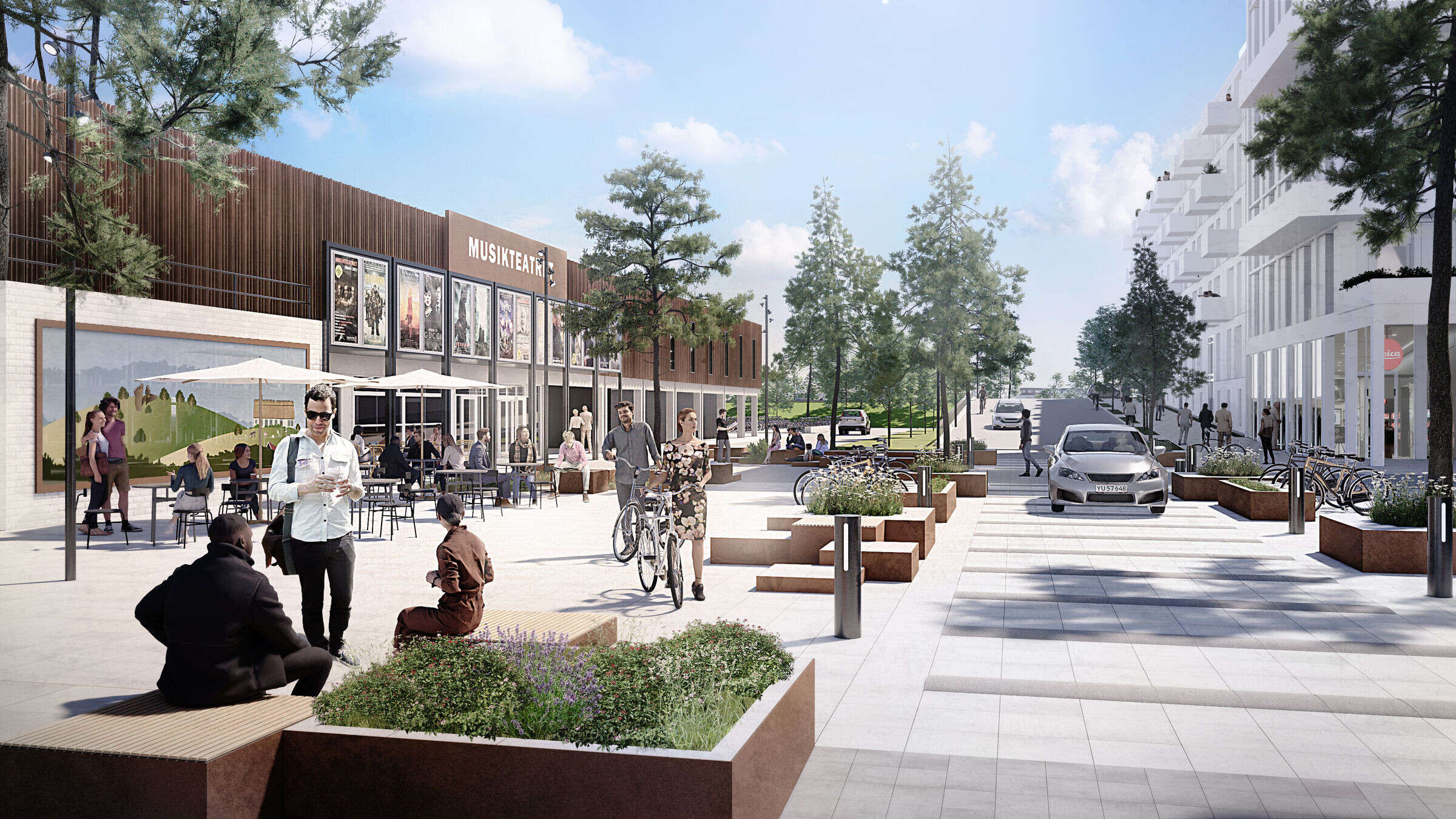
URBAN POWER has developed the masterplan in a co-creation process with the owner of the center, Citycon and the Municipality of Albertslund.
