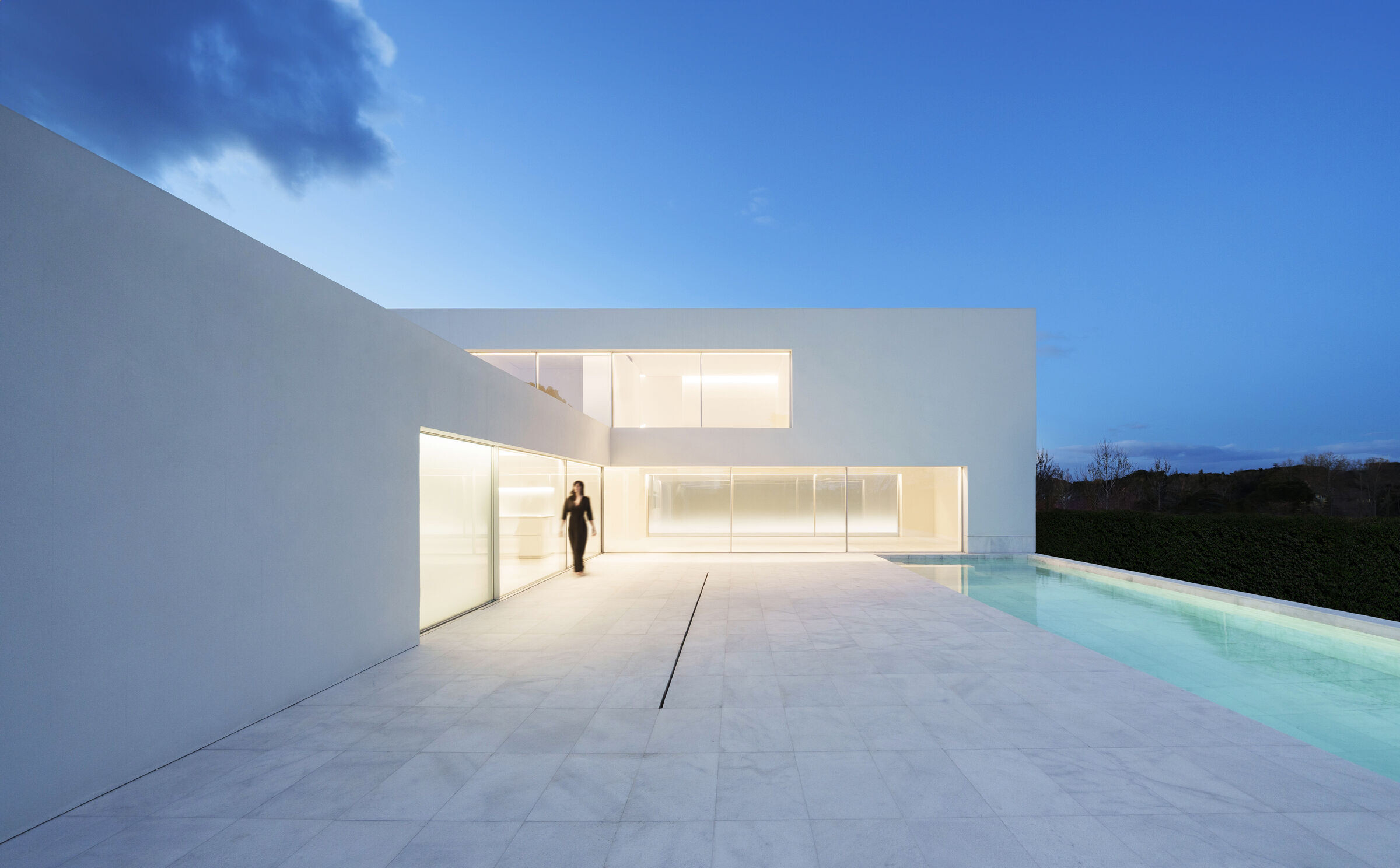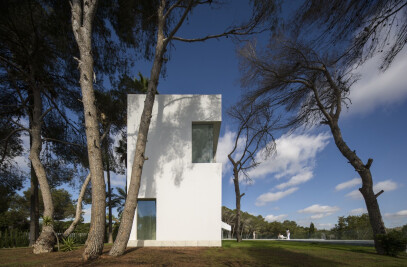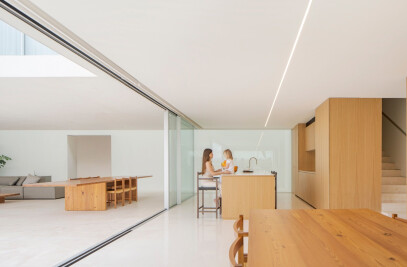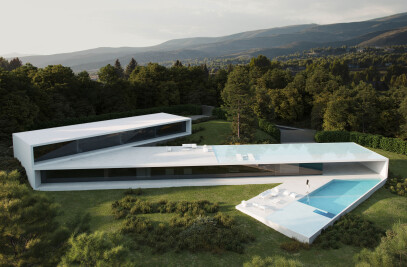The proposal, located in Madrid, is built on a plot with a significant elevation and an escape towards the landscape on its diagonal direction. The impossibility of accommodating the entire program on a single floor makes a two-level design necessary for the house. However, we strive to create a sense of continuity through the openings. We like to envision the house as a solid mass, from which these openings are carved out, creating a piece with a dynamic narrative.
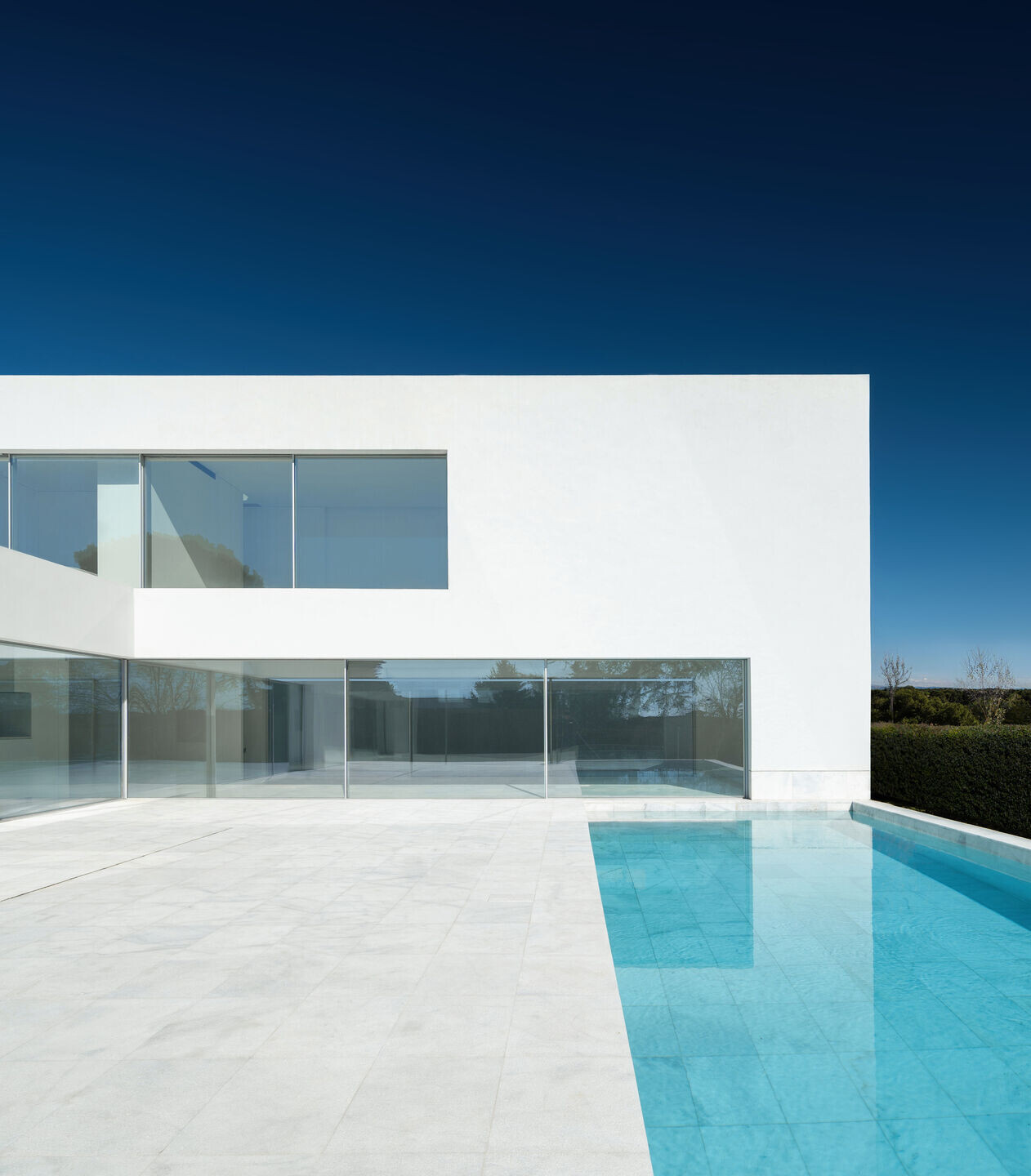
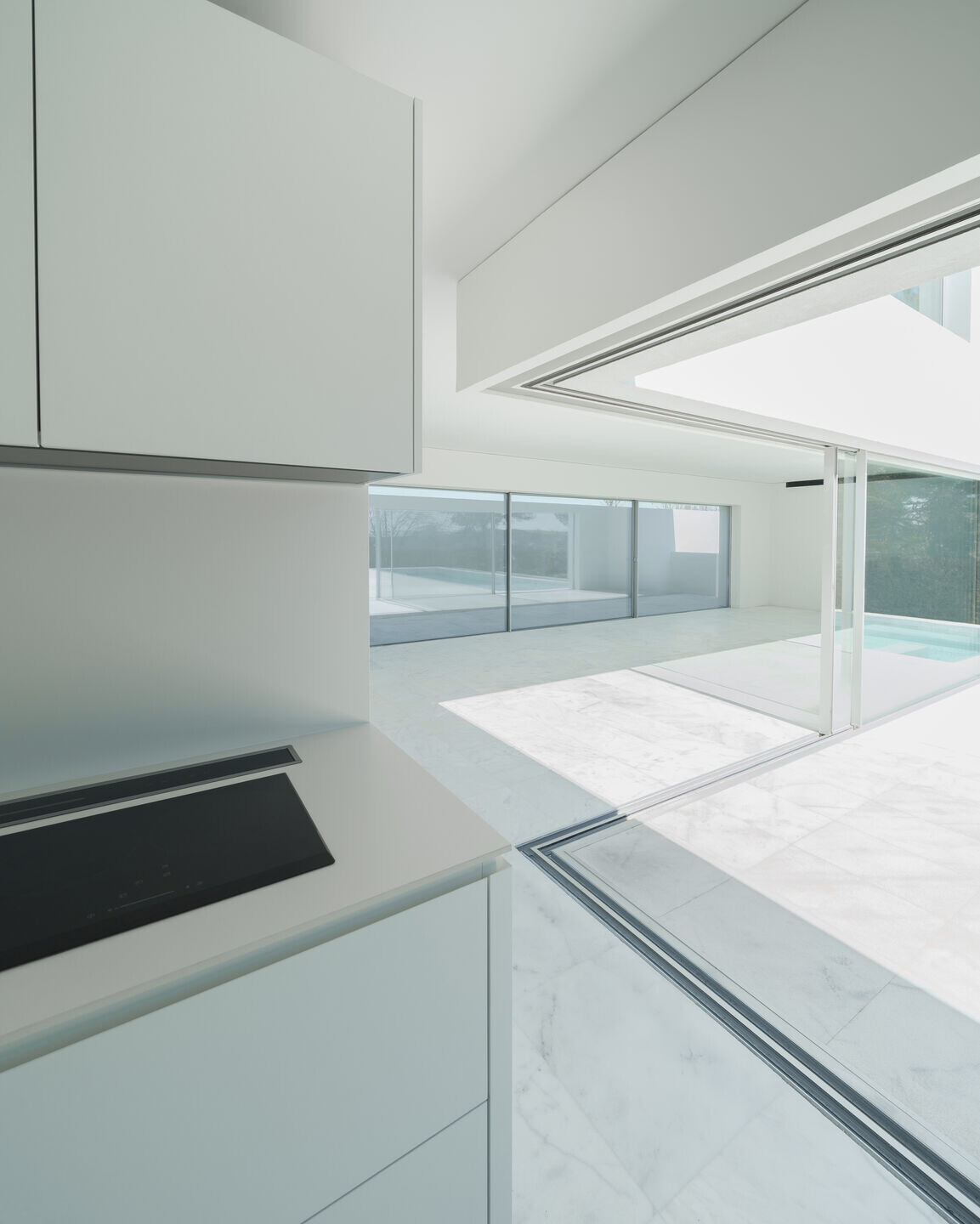
Its position on the northern part of the plot allows for the creation of an entry courtyard. The extension of the interior pavement, which transitions into a terrace and ultimately a pool, outlines a sort of cloister. This, together with the interior of the house, forms a square area, intentionally classic in its design. Internally, the layout is divided between the overlapping area in the north and a section that extends on the ground floor in the west.
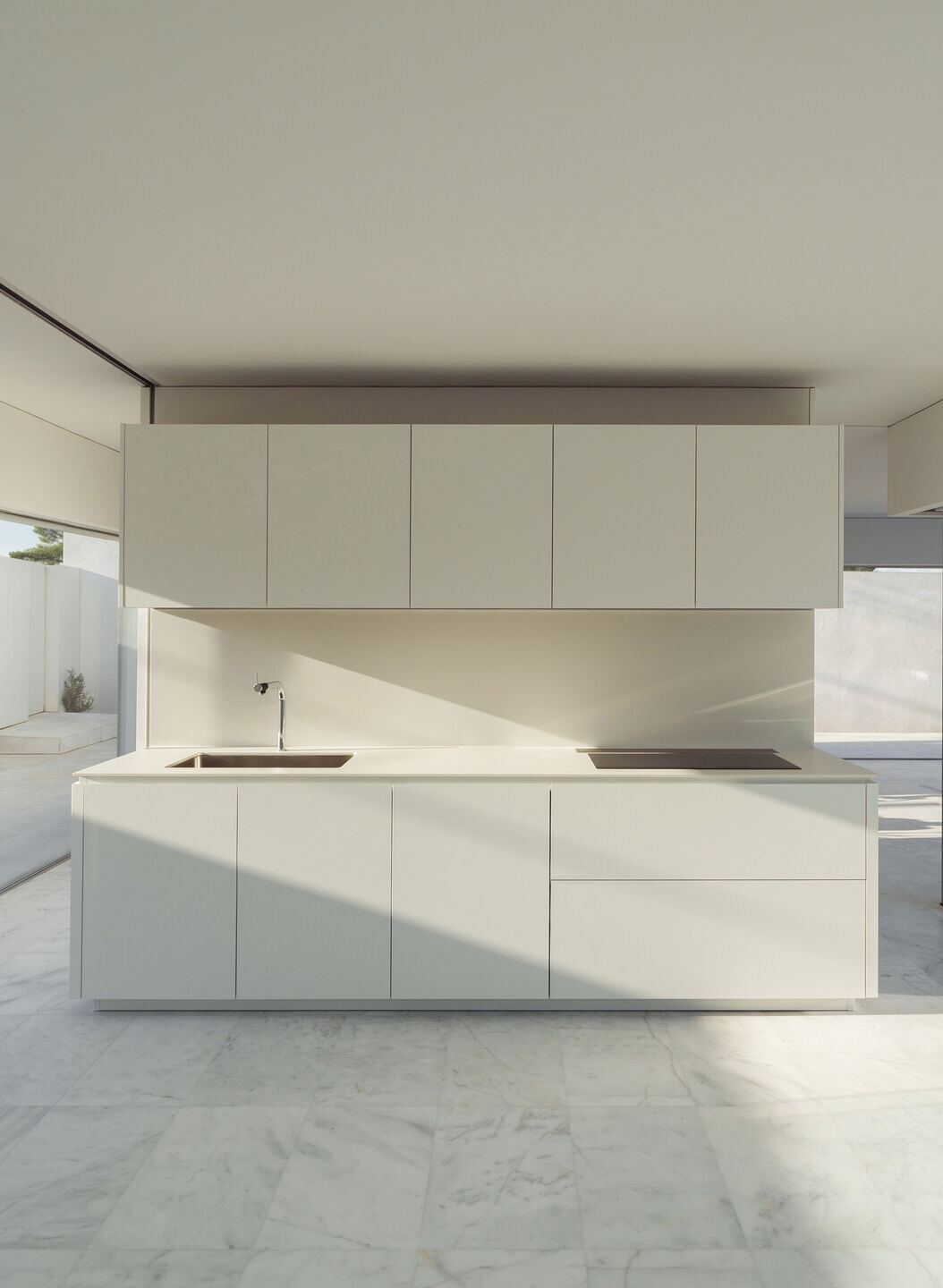
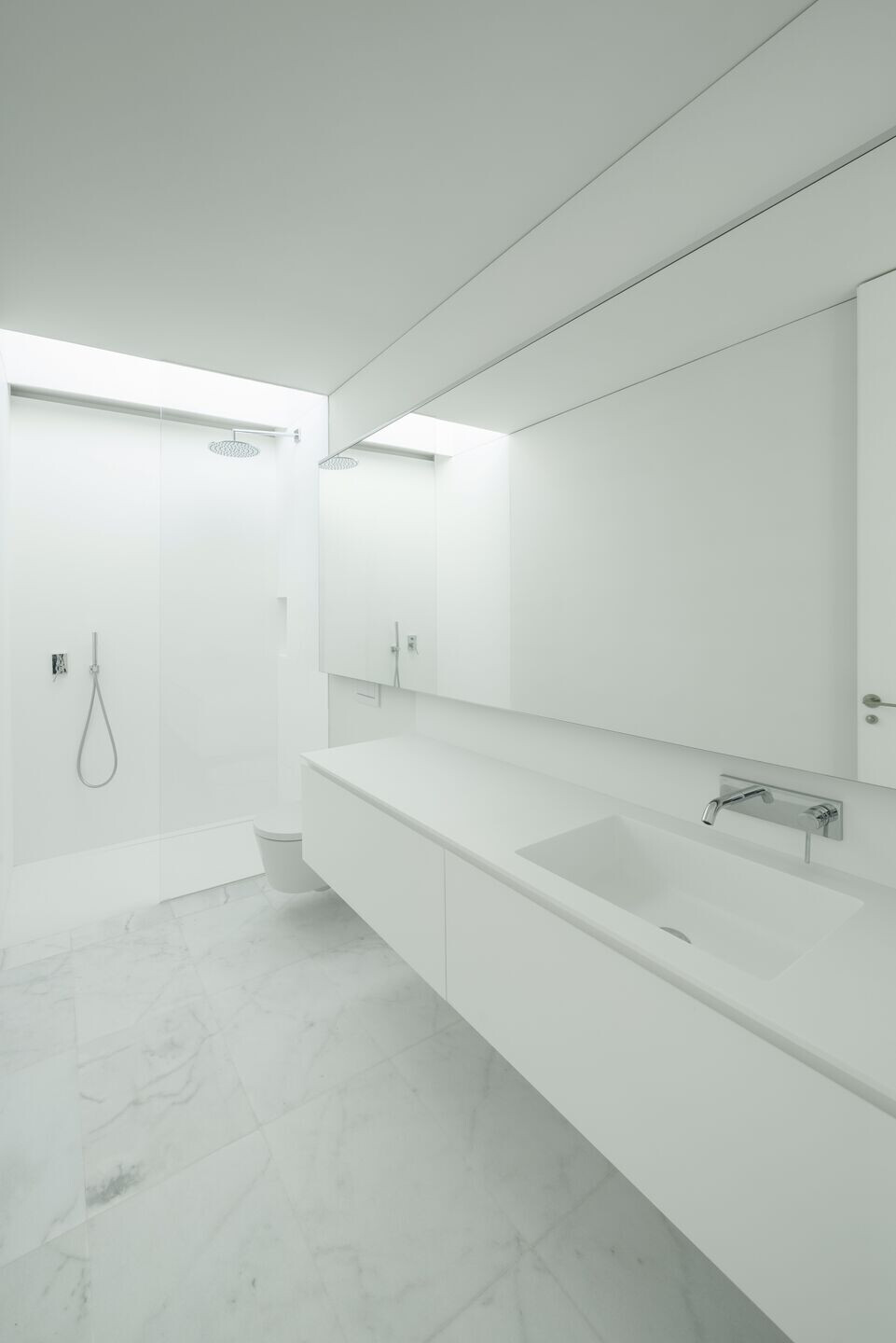
The materiality serves as a blank canvas that allows it to stand the test of time without becoming obsolete. A project sketched years ago, that continues to satisfy us today.
