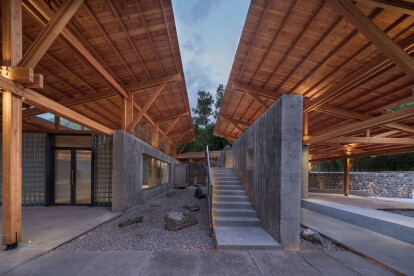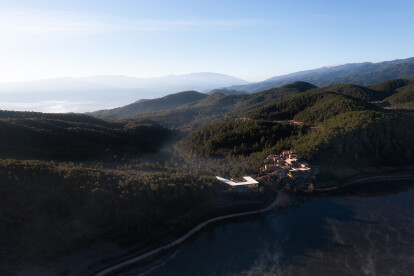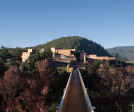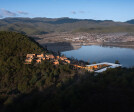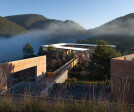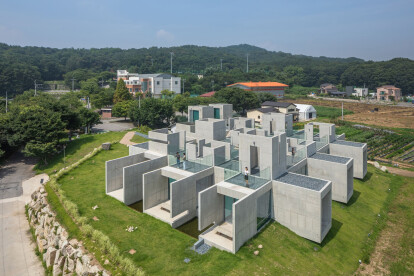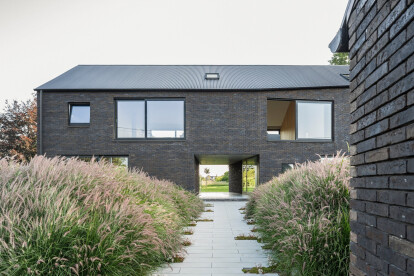Rural architecture
An overview of projects, products and exclusive articles about rural architecture
News • News • 15 Mar 2024
Square and Tourist Office: Emerging finalist in Mies van der Rohe Awards 2024
Project • By Estudio Piloti Arquitetura • Private Houses
COURTYARD HOUSE GUAPURUVU
Project • By Aarcano Arquitectura • Private Houses
Entre Tecas House
Project • By Raum3 Architekten • Bars
Almhotel Oberhauser
News • Detail • 23 Nov 2023
Detail: The material essence of Liuba multifunctional service center
Project • By Studio Officina82 • Rural
Cascina_B
Project • By AMA • Private Houses
Little Green Farm
News • News • 20 Oct 2023
Loader Monteith designs an Office and Two Houses in the Scottish Highlands
Nogales Pavilion
Project • By Anderson Anderson Architecture • Hotels
The Linden Centre Shaxi Community Campus
News • News • 17 Jul 2023
Leadership Center for women is inspired by Rwanda’s “Imigongo” art form
News • News • 11 Jul 2023
The architectural “Nonspace” by On Architects “restores local memories of rice paddies”
News • News • 10 Mar 2023
llLab Architects revamp an old house into an exhibition space reviving the rural landscape of Beigou
Project • By SFA arquitetos • Visitor Center
Espaço de Apoio à Visitação
News • News • 5 Aug 2022
















