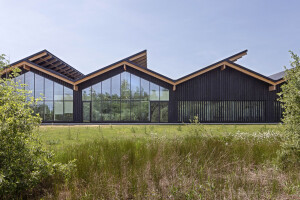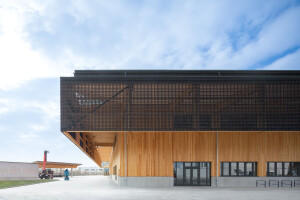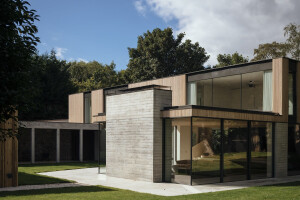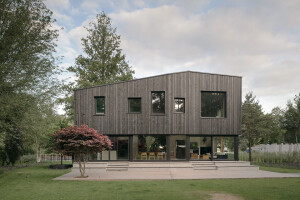Scottish architectural studio Loader Monteith has completed phase one of a mixed-use brownfield development in the Scottish Highlands. The headquarters of an international mountain bike tour operator, the development comprises a two-story office building and bike store alongside the first of two private residences. Sited on a slim, sloping 5,600-square-meter (60,278-square-feet) plot of land, the dark timber-framed buildings provide a pleasing contrast with the verdant landscape.
The project aligns closely with Loader Monteith’s keen interest in the revitalization of rural communities through the creation of remote co-working and community hubs. Matt Loader, Co-founder and Director at Loader Monteith, says: “Scotland has a wealth of brownfield sites and inoperative farmsteads that present a compelling format for retrofitting and building new rural communities that support social connection, sustainable housing, and lite commercial enterprise. An Office + Two Houses is the realization of our early research and interest in a refreshed model of rural living, which is continually developing.”
The client was especially interested in the studio’s approach to sustainable design and working with challenging sites. Moreover, high-quality hospitality and design are central to the client’s business — Loader Monteith was tasked with designing a welcoming environment for tour attendees that sets the standard for Scottish design.
The 145-square-meter (1,561-square-feet) two-story office is clad in slim burnt larch battens. Recessed glazing captures extensive views across northern Scotland’s Beauly Firth. A corten (weathering steel) corner on the office’s south-west elevation provides a characterful adjunct to the exterior envelope. At the opposite end, a frameless glazed corner with an adjacent glazed sliding door opens internally to a kitchen and externally to the landscaped car park.
The kitchen’s homey environment blends warm timber cabinetry with contemporary finishes, including graphite worktops and graphic tiling. White walls, polished concrete floors, and timber ceiling panels continue the contemporary design feel throughout the space. A sculptural CH07 Shell Chair, designed in 1963 by Hans J. Wegner, adds an elegant mid-century modern touch. Further spaces on the ground floor include a workshop, two shower and changing rooms, and a breakout area.
On the office’s first floor, an open-plan workspace and meeting area, with seating for up to ten people, sit beneath the generous pitched roof. From the meeting area, a long clerestory window affords views to the north across Beauly Firth. Glazing on the first floor’s southern elevation helps with passive ventilation.
Loader Monteith designed two low-energy homes for the highest point of the sloping site. The studio used the site’s typography to create a distinction between living and work zones. The first completed house features a Z-shaped layout spread across 130 square meters (1,399 square feet). The entrance hall leads to an open-plan kitchen; from here, steps descend to a generously proportioned bright living space, in line with the sloping site.
“The house establishes its character and relationship to the landscape through a considered and impactful use of readily-available materials such as timber battens and slender metal,” says the studio. “A multi-layered arrangement of varying timber creates a subtle and sophisticated facade, allowing the gentle butterfly roof form to offer visual intrigue.”
The home’s heating is provided by an air source heat pump. Its timber frame is highly insulated to reduce heat loss; any heat loss is further minimized by the use of triple glazing. As with the office, the home is clad in charred timber. This technique (often referred to as shou sugi ban) works to preserve the wood, allowing it to weather gracefully. The home’s “powerwall” battery ensures the house is charged — “paired with solar power, the home draws very little energy from the grid, resulting in a highly efficient and inexpensive building,” says Loader Monteith. “This approach to minimal energy usage and low embodied carbon materials will be replicated in the second build, which is due to start on-site in 2024.”







































































