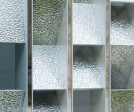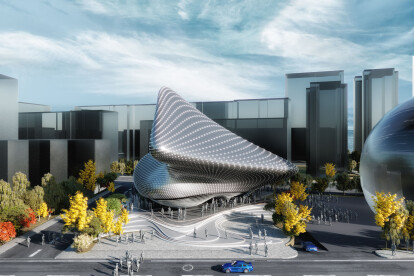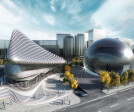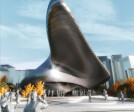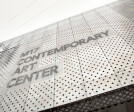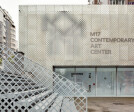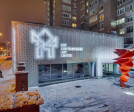Façade pattern
An overview of projects, products and exclusive articles about façade pattern
Project • By Miguel de la Torre • Shopping Centres
Liverpool La Perla Facade
Project • By Kohn Pedersen Fox Associates • Shops
Michael Kors Jing An Store
Project • By MASK Architects • Cultural Centres
Seoul Photographic Art Museum
Project • By Aranchii Architects • Cultural Centres
M17 Contemporary Art Center Rethinking
Project • By A.J Architects • Offices
mixed use building in bangalore
Project • By Henning Larsen • Auditoriums
Hangzhou Yuhang Opera
Project • By Chan Architecture • Private Houses
The Elms, Brighton
Project • By XTEN Architecture • Private Houses
Diamond House
Project • By BIG - Bjarke Ingels Group • Housing
EPIQ
Project • By TOUCH Architect • Private Houses
IN-SIGHT House
Project • By Devyni Architektai • Apartments
Yellow leg apartment building
Project • By BIG - Bjarke Ingels Group • Hotels
The Eleventh
Project • By Hoehler + alSalmy • Universities
History of Science Centre
Project • By JAJA Architects • Car Parks
Parking House Ejler Bille
Project • By LOT-EK • Social Housing









