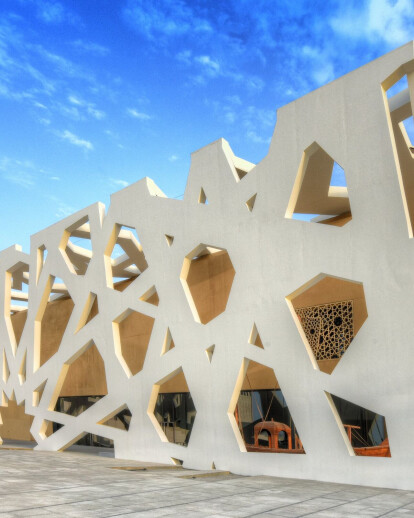The History of Science Centre links ancient Islamic sciences of the “golden age” with the current university studies at the German University of Technology (GUtech) in Halban, Oman. The building creates a link between art and science with nature and geometry whilst symbolising infinity and divinity.
Numerous innovative techniques were used to deliver the sophisticated first of its kind structure in the Sultanate of Oman.
The 2-floor ensemble contains a highly defined cut pattern as the main entrance to the 1,200sqm of general exhibition space on the ground floor, a heritage research library, coffee shop and a children’s play area overlooking a traditional dhow placed in the shallow birth, resembling a marina as a tribute to Oman’s prolific seafaring history.
The design derived from the chosen Qarawiyyin Mosque and University AD857/ AH243 and AD1056-1147 pattern which was developed to simultaneously follow the wind and sun direction. This became a crucial feature of the space to ultimately allow an active sun dial to be fitted utilising on the carefully calculated openings of the cut patterns through out the entire structure with each 2-scaled window pattern deriving from the hourly sunspots.
The width of the facade pattern fluctuates in accordance to the sun direction; adding to the visual significance of the structure as well as becoming a light and temperature controlling element of the space. The entire internal surface is also inclined as an additional temperature control element.
Two endless staircases are placed at the centre of the building creating an architectural journey to the first floor of the main exhibition gallery, containing a range of international historical artifacts, displaying the development of applied science from the early age of classical Greek-Roman era, through to the Islamic period and to present society.
The sloped central square in front of the building expands as a public area formed by the extended lines of the geometrical pattern creating a carpet-like effect with green islands and water features.
Material Used :
1. Outershell: Concrete pattern with painted plster finish.
2. wall construction: AAC block (Autoclaved aerated concrete) block work
3. Glass sections: Thermal brocken aluminum profile with low heat transfer double glazed system.
4. Main staircase: solid wood staircase steps
5. Floor finishes: Mid-grey granite flooring at ground floor exhibiton area.
6. Floor finishes: Engineered wood at 1st floor hall area
7. ceiling finish: metal mesh seiling in main musem hall.





























