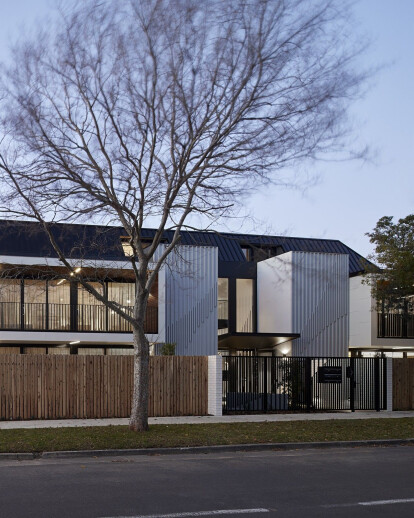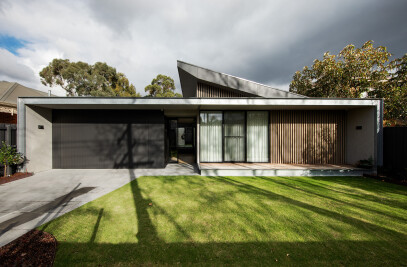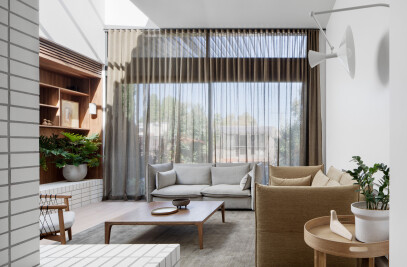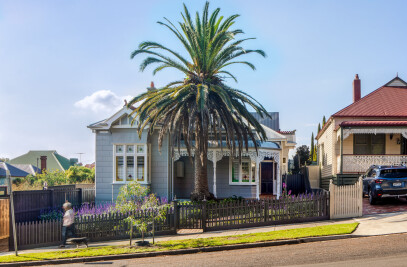The Elms is a boutique development of 5 apartments located on a quiet, tree-lined street in the bayside suburb of Brighton, Melbourne.
The architecture of the Elms was inspired by the beautiful Elm trees which line both sides of the street providing an ever changing streetscape with colour and texture. The large leaves of the Elm trees are oval in shape with distinctive veins, both of which have been referred to in the façade patterning of the two large architectural elements on either side of the front entrance.
A variety of materials were chosen for the façade to complement and reference the streetscape colours and textures, including cypress pine fencing, textured white brickwork, spotted gum linings on the eaves and hand-crafted metal cladding on the walls.
The organic, curved concrete patterning on the external façade of the building continues into the lobby area with timber battens on the walls backed by a bronze-coloured glass. This is complemented by a wall of sheer curtains, timber stairs and natural stone floor tiles which add balance and softness into the space.
Each apartment has been designed to be spacious and stylish, each with access to natural light and direct views to the street trees from their main living spaces. Each space has been carefully designed with functionality in mind, complemented by a combination of natural timber, marble, natural stone and glass. Brass highlight elements including custom curved finger recesses, solid brass shelves and custom, locally designed light fittings add individuality and personality to each apartment.


































