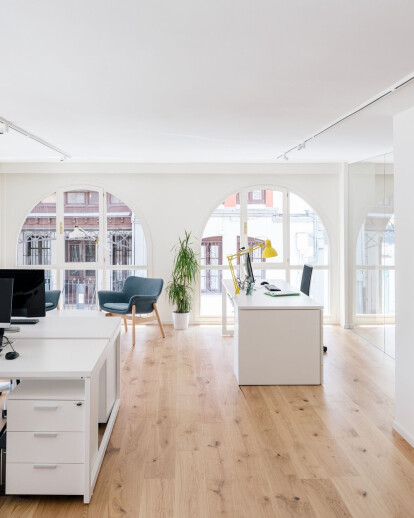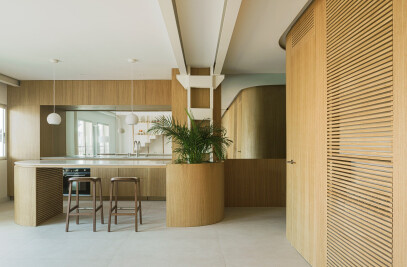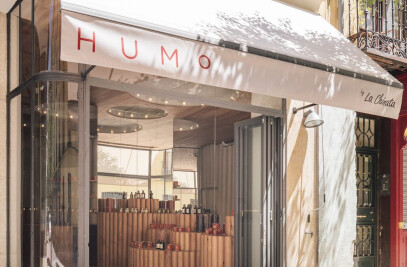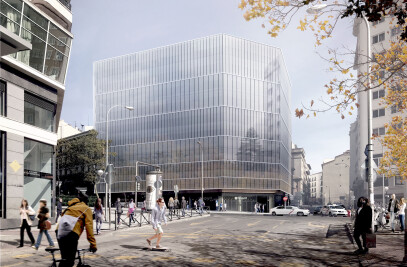The place is located in a corner and it has two facades with a strong rhythm of
windows with a semicircular top shape. This gives the space a great
personality. These elements are so strong that it is going to be the leitmotiv of
the local morphology itself.
To solve the functional needs, the rounded arch is used as the only geometry,
giving continuity and enhancing the pre-existing spatial language.
In a completely diaphanous place, two elements are inserted in a way that
organize the space to adapt it to the needs. The first of these elements contains
all the services (toilet, office-kitchen, room for facilities and storage), while the
other defines the two existing meeting areas, independent of each other, but
visually connected.
The rest of the space is conceived as a common room where work areas, relax
and relationship are mixed. It is the distribution of the furniture itself, which
establishes the circulations and stays, generating a flexible space that allows
multiple configurations.
The natural oak material is present in the holes of the arches and the floor. This
material turns paramount due to the absence of color of the rest of the furniture
and furnishings, creating a pleasant feeling of harmony.


































