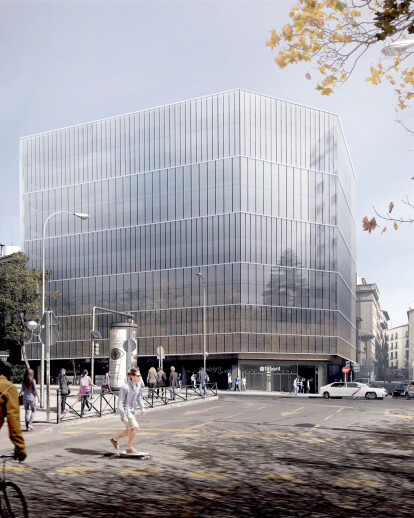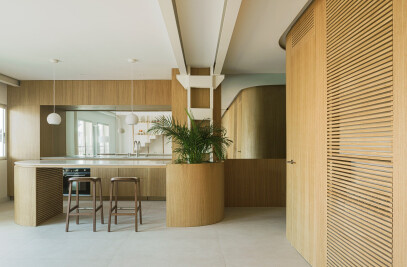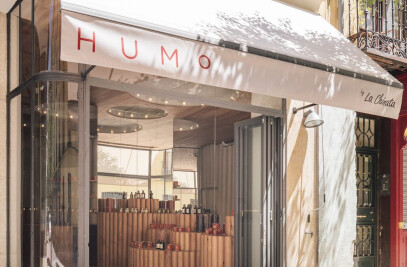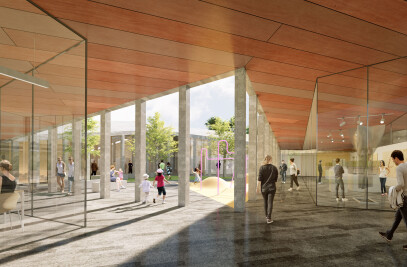The proposal includes:
URBAN VEIL that integrates with the new spirit and modernity of Plaza de España, acting as a reflective and protective landscape background without intending to stand out, but with a clear commitment to integration in the modernization process of its surroundings.
NEW TRANSVENTILATED SKIN that remodulates and revitalizes the strict composition of the existing facade without interfering with the building's interior activity.
WE INCREASE THE PERCEPTION OF THE BUILDING'S HEIGHT as well as its height-to-width ratio by varying the module of the new skin from less to more as the building grows in height, without conflicting with the current position of the openings.
ABSTRACTION AND CLEANLINESS of the ensemble, by generating a pure and homogeneous volume that allows us to subtly contemplate the existing morphology and activity.
SEARCH FOR A RIGOROUS LOWER ENERGY COST through the new projected skin, which acts as solar protection, noise protection, and thermal insulation. This double facade creates an air chamber throughout the building envelope, through which air circulates constantly, preventing overheating from the sun's incidence. All these protections result in lower energy costs.
NEW SKIN CONSTRUCTION SYSTEM. It is composed of vertical glass slats with varying widths made of serigraphed laminated glass, received on a 70 mm wide horizontal metal substructure, with hidden supports on which the glazing rests. In parallel to this horizontal substructure, received by steel brackets to the existing facade structure, a maintenance gallery is located through a walkable metal mesh.
PROTECTION LEVELS BASED ON ORIENTATION. The exterior glass slats are serigraphed with a white microdot with varying density depending on the orientation of each section of the facade. Thus, west-facing sections will have glasses with greater light screening than other orientations with less solar incidence or buildings that project shade on them.
INTERVENTION IN THE EXISTING FACADE. To complete the intervention and give it global character, we renewed the finishes and metal carpentry of the existing facade. We covered the blind panels with aluminum panels and replaced all the carpentry and glass. Internally, we equipped the window openings with a motorized blind system with light sensors that provide an additional filter and protection.
































