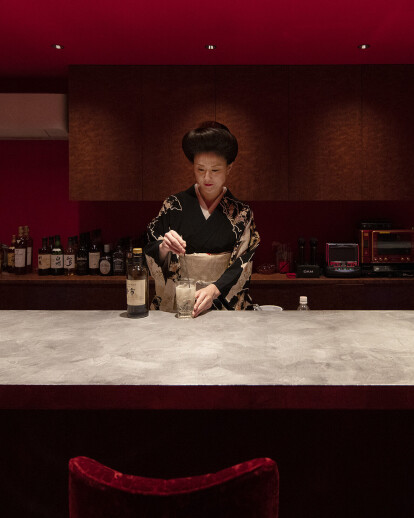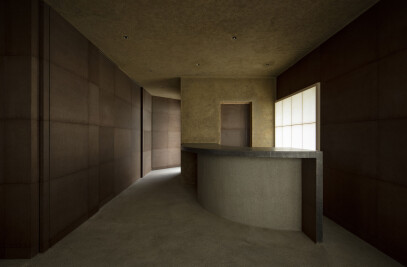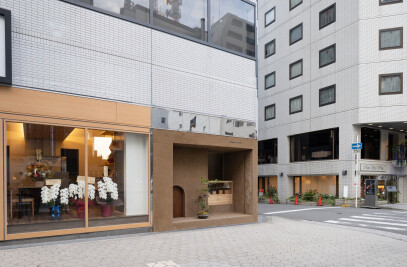This project is found within Senba Back Alley, which restored an old house in the Shinsaibashi-Minamisenba area at the heart of Osaka to revive it as a new facility. Like the concept for the facility, this project has been planned as a place to create a new community through food, while also solving the challenge of making a place that plays the role of connecting the town with people.
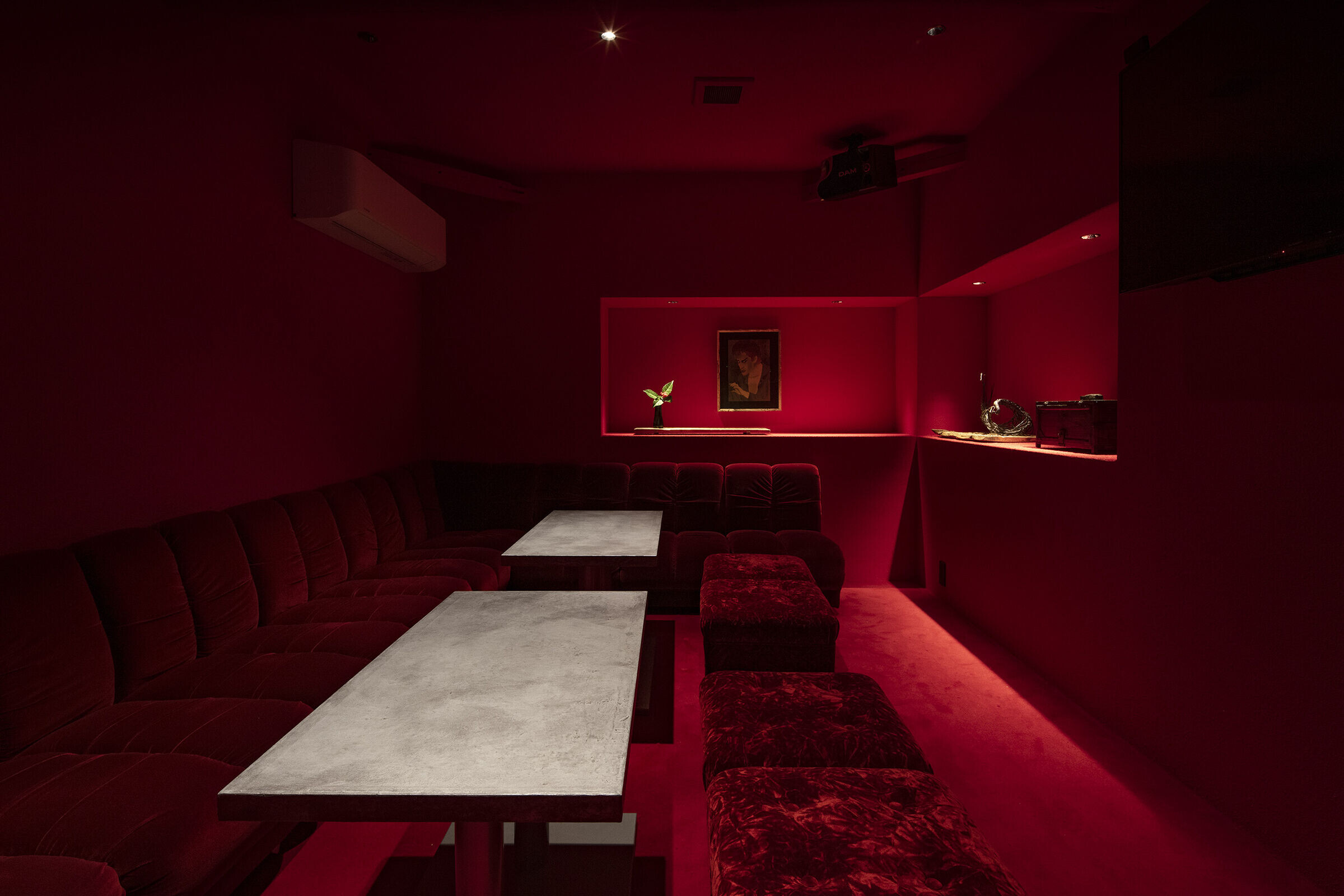
The main facility is composed based on the concept of a space that blends elements of the past and the present; to embody the two aims of the project, yosuca/yosucahanare also adopts an approach that reformats traditional techniques and finishing materials in line with modern sensibilities and it has been designed so that guests can experience the concept through bodily sensations when they visit.
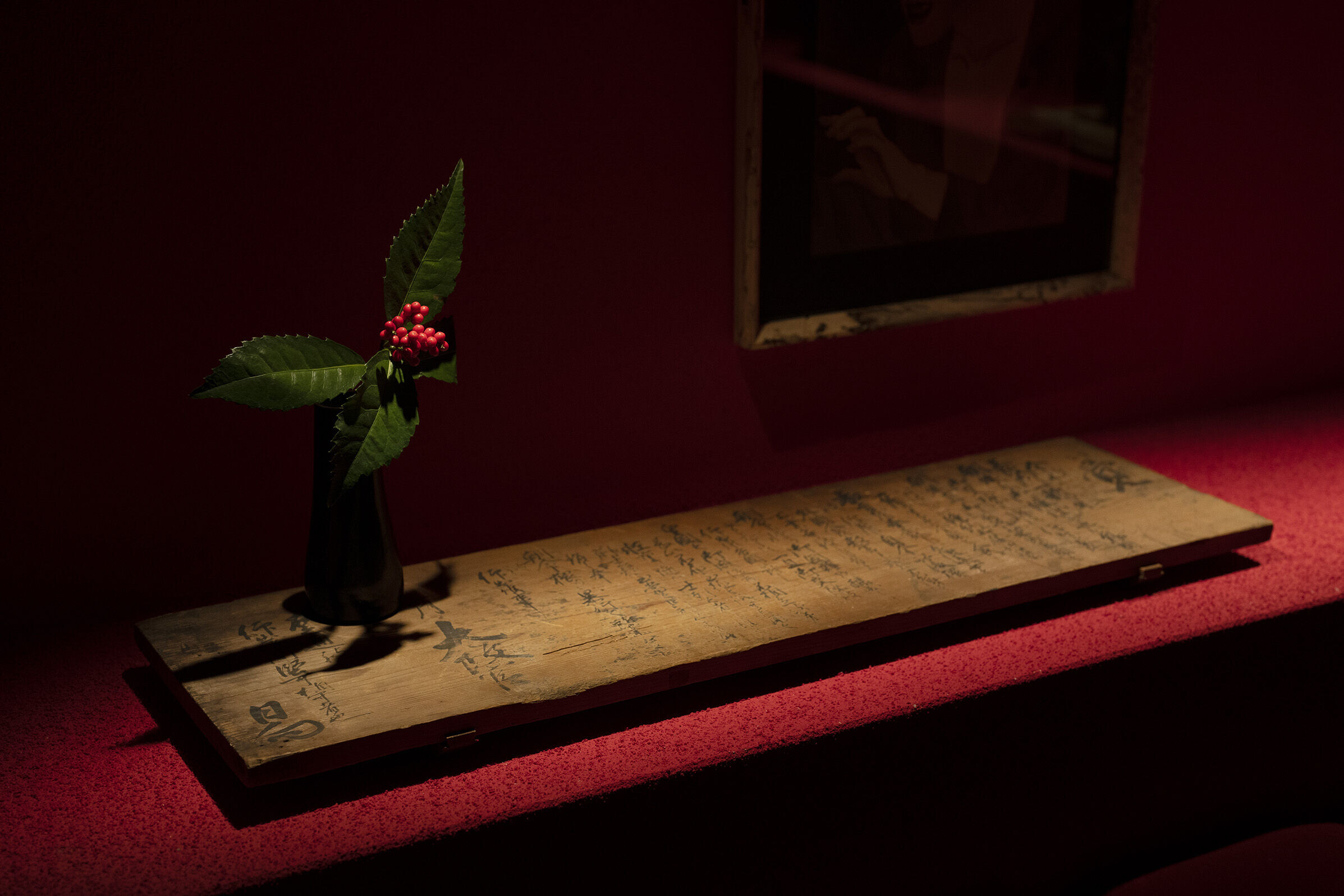
Yosuca uses red carpet for the finishing like the shared sections of the facility and adds matching red stucco as the main feature to give a sense of a unique world in the limited space, providing a nostalgic, restrained, alluring space.

Yosucahanare uses the same materials but with inverted hues for a simple composition that takes playfulness out of the space. We have provided a stoic, clean-cut space as another face to Yosuca while following the same rules, rather than simply blending it in.
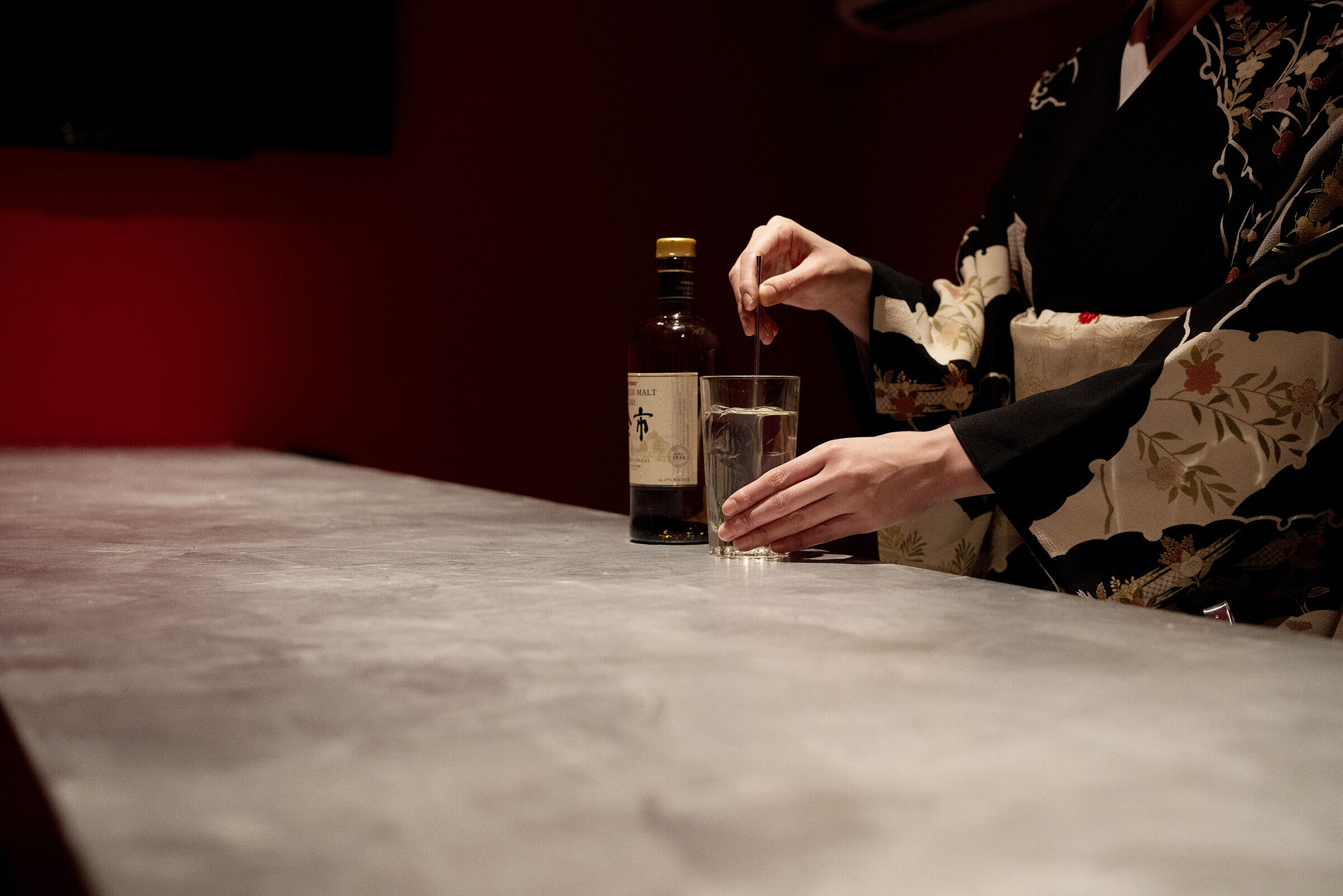
Like Senba Back Alley, this will become a venue to create a new hangout for adults and the community born here will be an asset to the town.
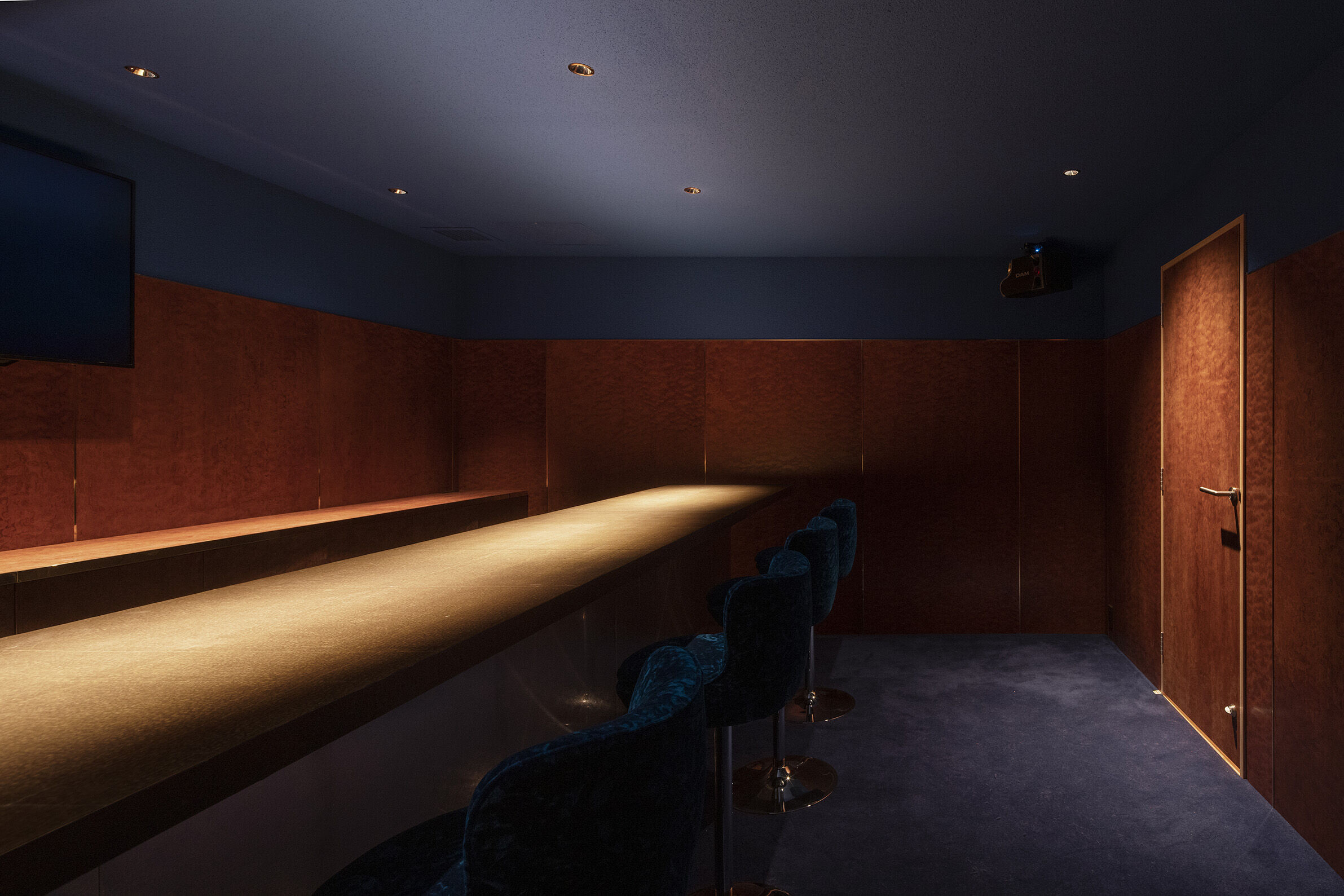
Team:
Architects: Koyori
Photographer: Junichi Usui
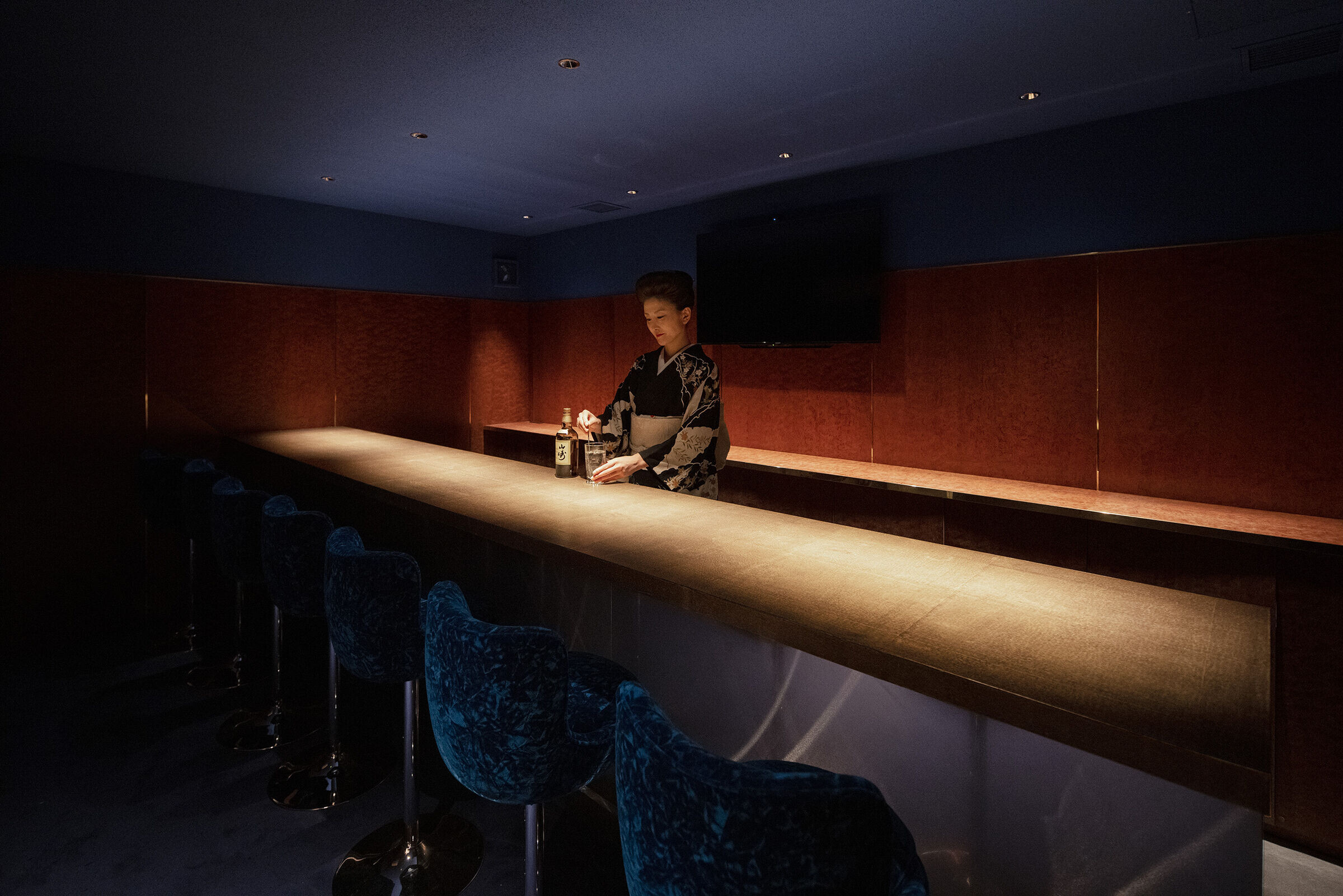
Materials Used:
Main Structure: Wood structure
Down light: modulex inc.
Kurotani washi (Japanese paper): Wataru Hatano
Carpet: Arc co. ltd.
Nishitenma Takei: Ukiyoe
Original furniture: Indian Creek Fete

