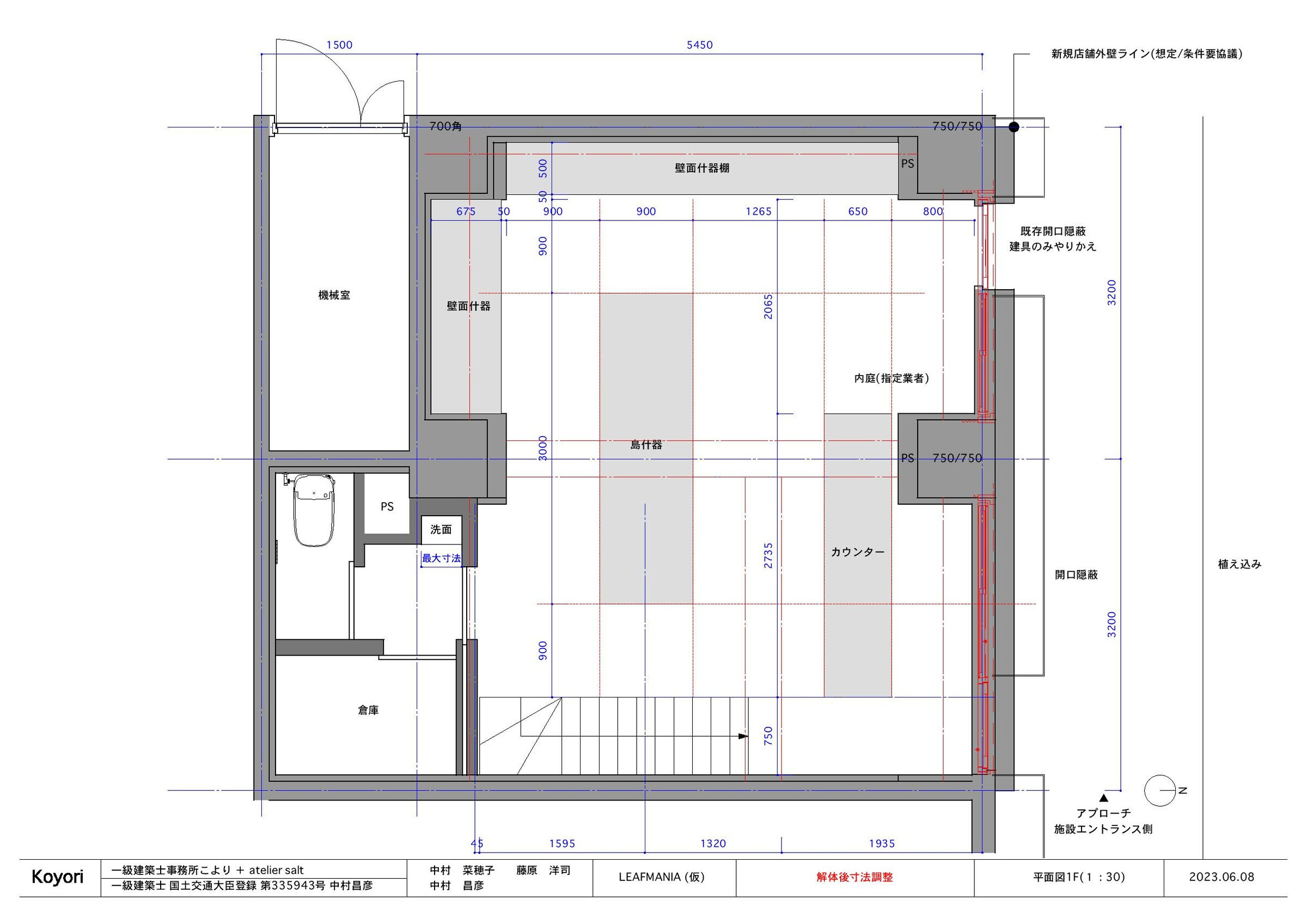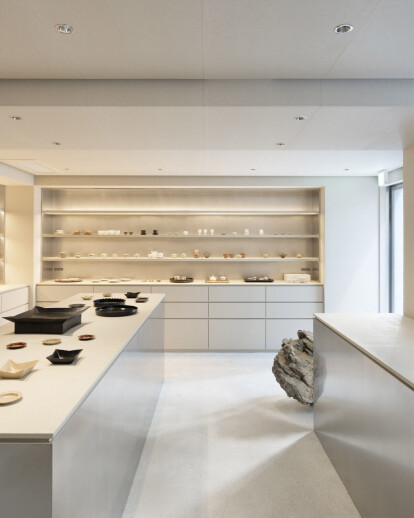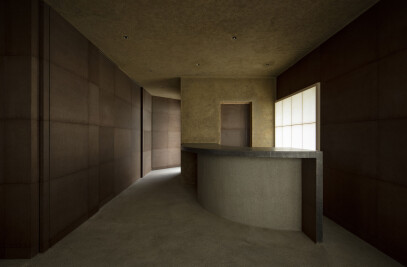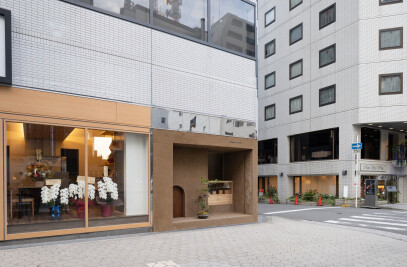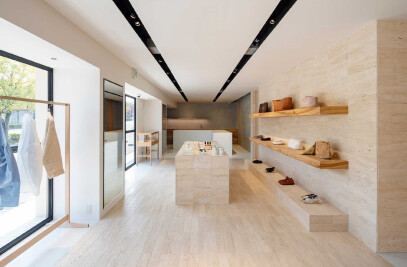LEAFMANIA’s second store is located in Taito Ward, Tokyo. The venue occupies the 1st and 2nd floors of the “CABO” complex, a multifaceted facility for work, residence, and recreation that emerged in 2023 on the Yoyogi-Uehara station side.
The 1st floor currently functions as a gallery primarily showcasing the works of craft artists. The space is modern and minimal, with minimal openings to restrict views from shared areas. Natural light and artificial lighting create a source of illumination that introduces vibrations, incorporating materials such as stainless steel, Kurotani washi (Japanese paper), and a floor finished with deep grass washing. Various expressions of light, intricately blending and changing with each material, are planned to adorn the space and artworks with diverse impressions that shift with time and weather conditions.
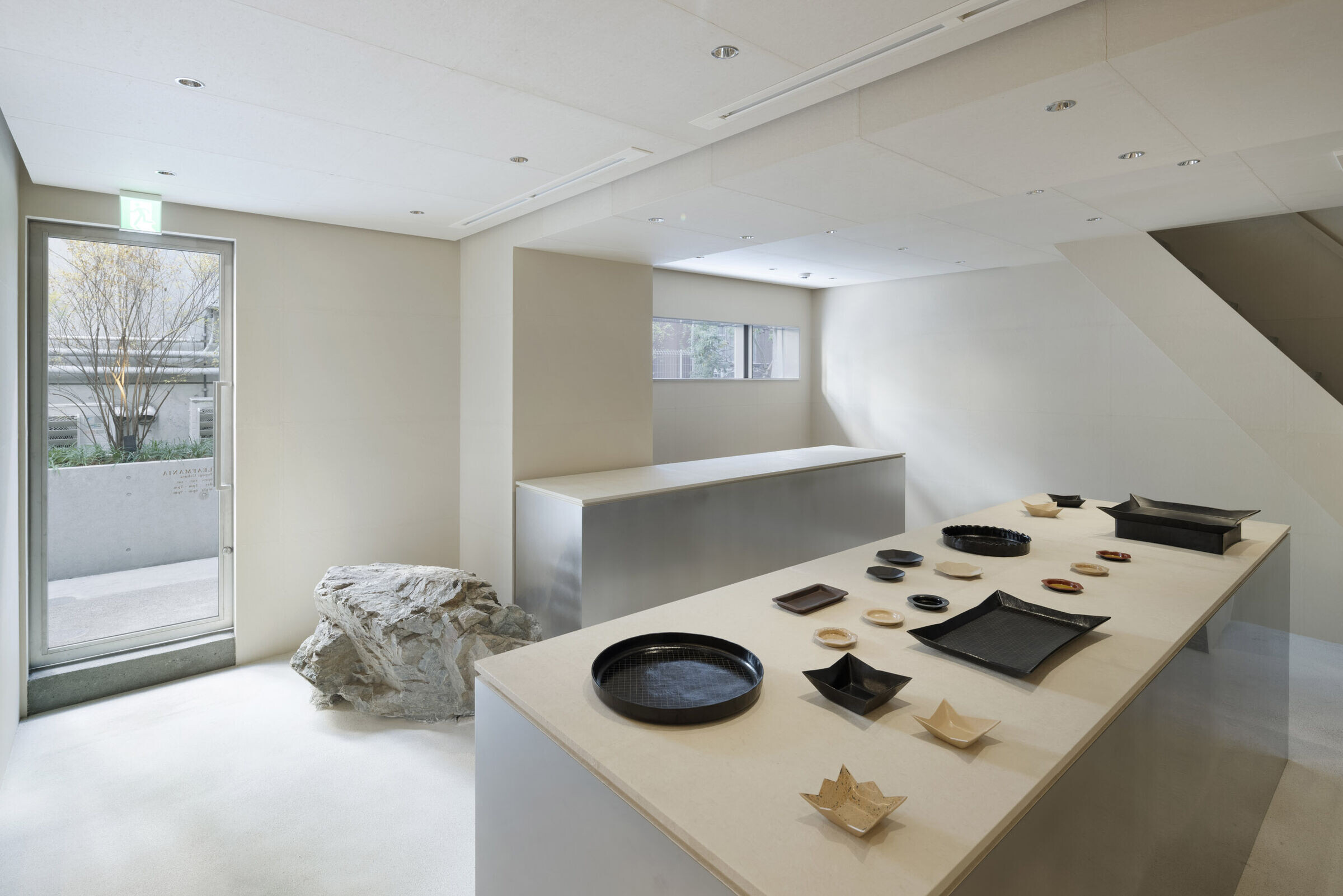
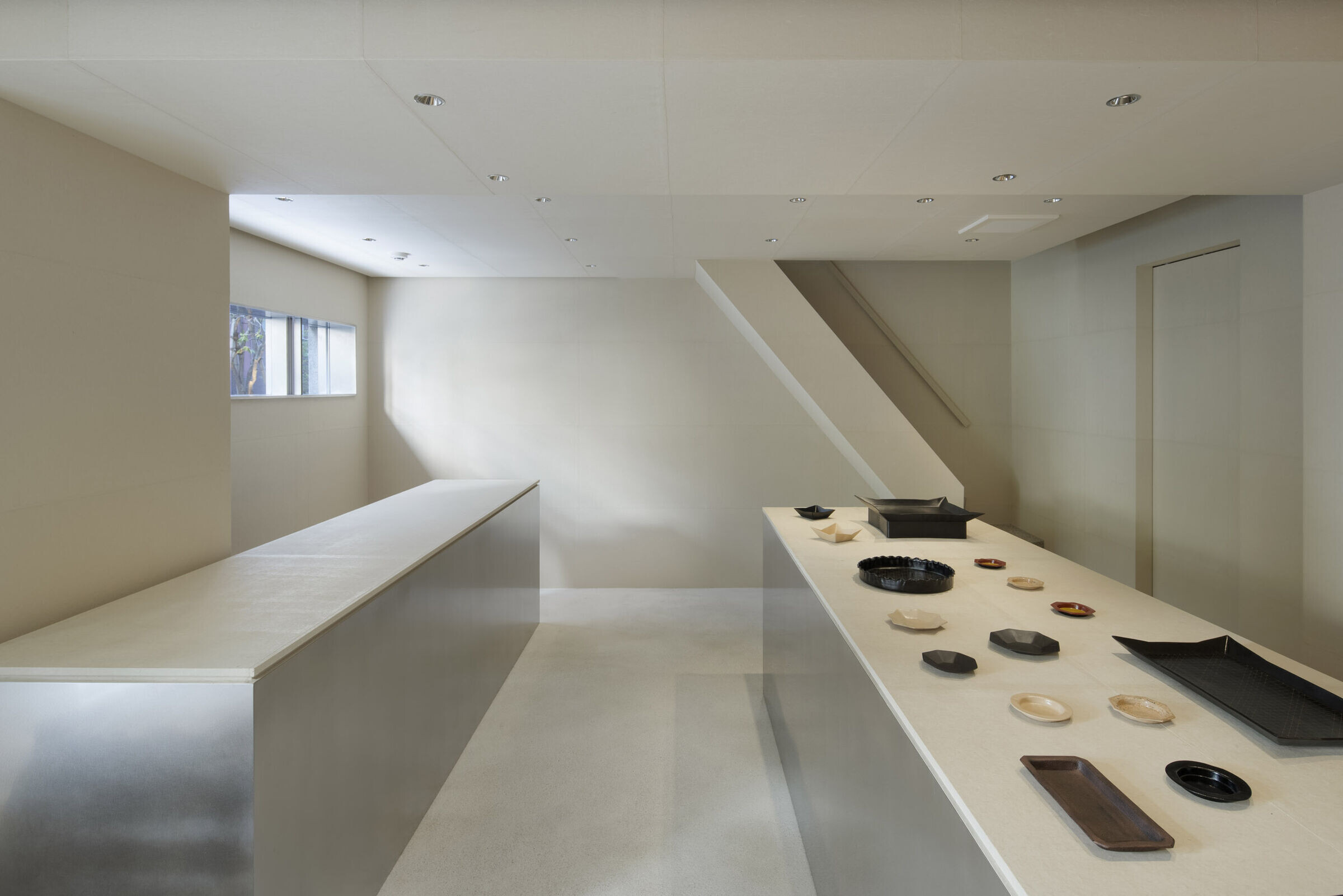
The 2nd floor houses a tea house. In contrast to the 1st floor, it incorporates classical elements. Maximizing openings, it introduces soft light into the space through shoji screens adorned with Kurotani washi. Constructed solely with materials that encapsulate light and present soft expressions, the design aims to convey a serene world where patrons can calmly engage with the Chinese tea provided by the owner. While maintaining independence on each floor, the 1st and 2nd floors subtly connect and create a unified sense of space through the quality of light, details, and the tactile sense conveyed by handcrafted finishes.
In an era saturated with information and continuous consumption, it would be gratifying if this place becomes a lasting memory in the hearts of those who visit.

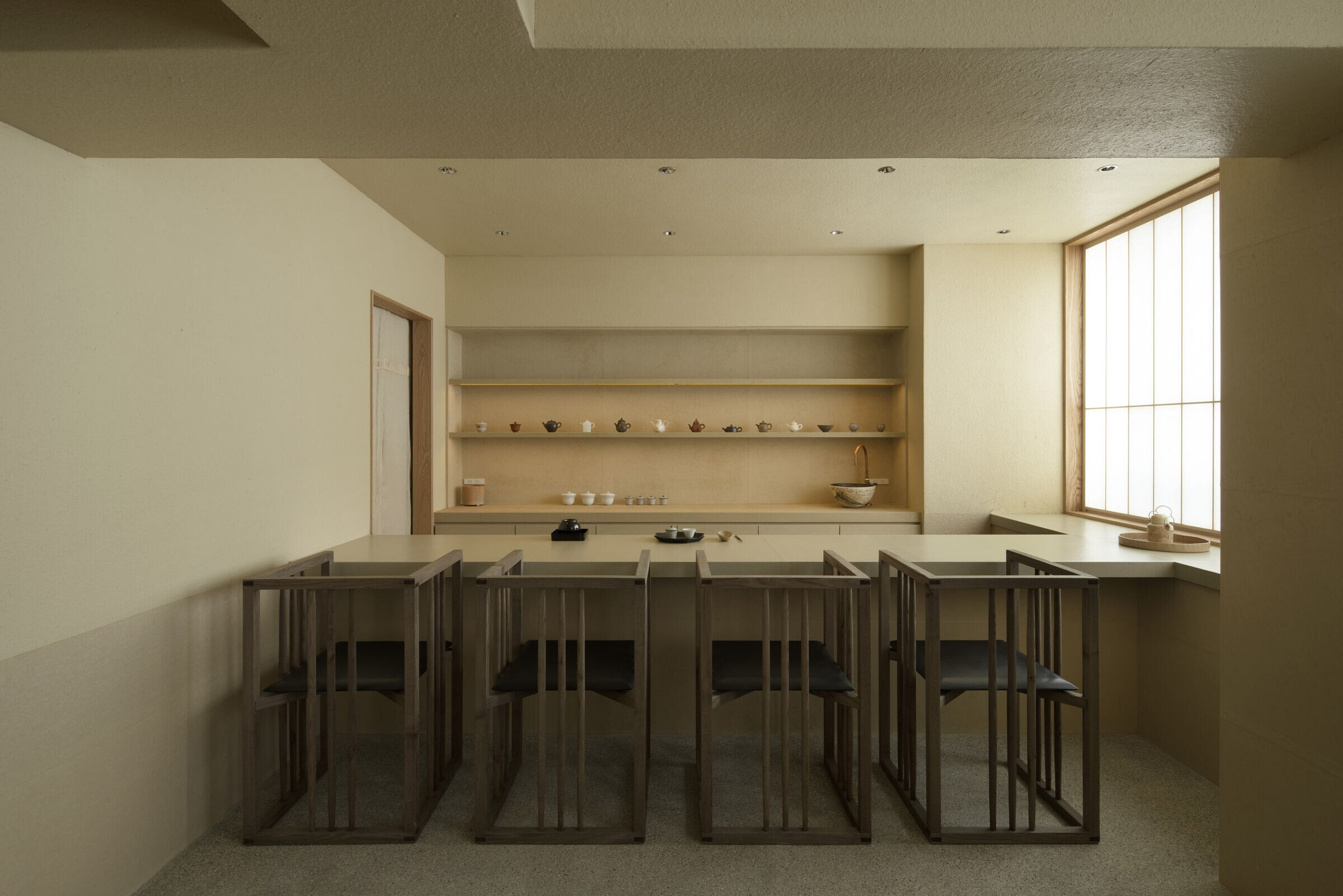
Team:
Architect: Koyori
Construction: DAYs (Daisuke Yamazaki)
Lighting Plan: ModuleX
Japanese Paper: Wataru Hatano
Plastering: Shibata Plastering
Stone Material: Fūkei(Keisuke Sato)
Cooperation: Atelier Salt (Yoji Fujiwara)
Photography: Junichi Usui
