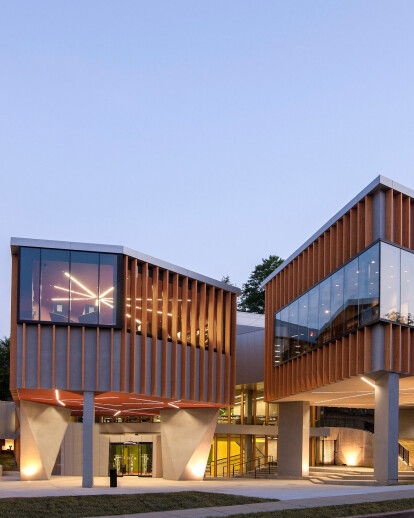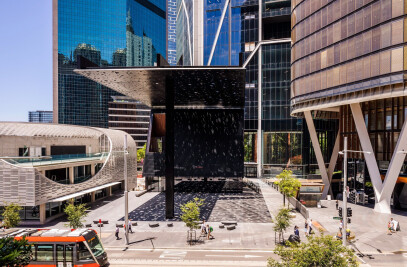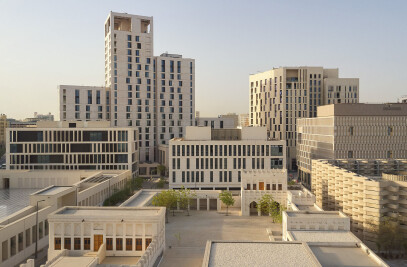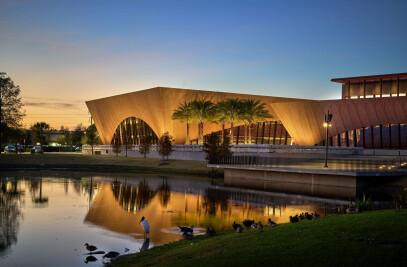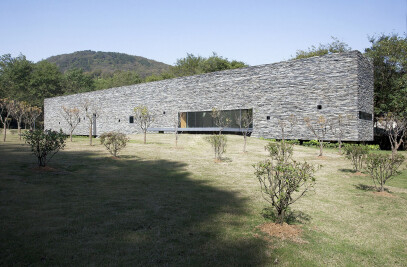The second of Adjaye Associates’ new neighbourhood libraries for the District of Columbia, the William O. Lockridge/Bellevue Library is characterised by its celebration of views across the neighborhood, and its insertion into the dramatically sloping site topography. The challenge was also to create a civic building within a residential context. Rather than a single monolithic form, the library is a cluster of geometric volumes, both elevated and grounded physically to the site. Using the grounded main volume to host the library central stacks and primary reading, the elevated volumes create a welcoming portico at the entrance that can be used for events and informal gatherings. The volumes mediate the scale of the building by using small, medium and large forms, derived from the library’s programme but also capturing the surrounding urban fabric and the character of the site. Wrapped in a concrete and glazed skin with timber fins, the envelope not only resolves structural and shading requirements, but also articulates the vertical presence of the building juxtaposed to the sloping landscape.
On plan, the volumes follow the geometry of the site to form a series of identical, shifting rectangles. The arrangement maximises the eastern exposure for filtered natural lighting, which is the primary light source. The library service areas are layered, with adults, teenage and children’s services contained within the separate volumes. The first floor contains the circulation desk, adult browsing, sights and sound, a meeting room and library staff support spaces. The second floor has additional adult browsing and children’s services. The third floor contains further adult, meeting rooms and teen services. The concrete staircase, taking visitors up to the higher levels, matches the incline of the street.
