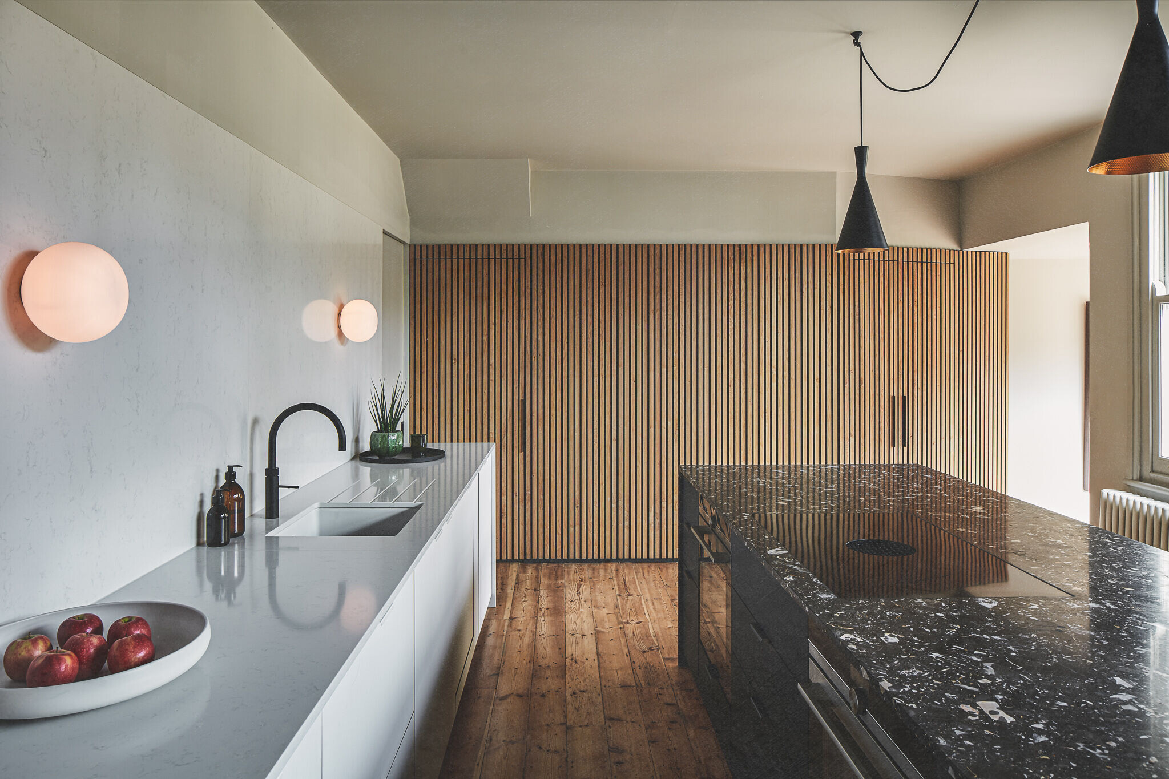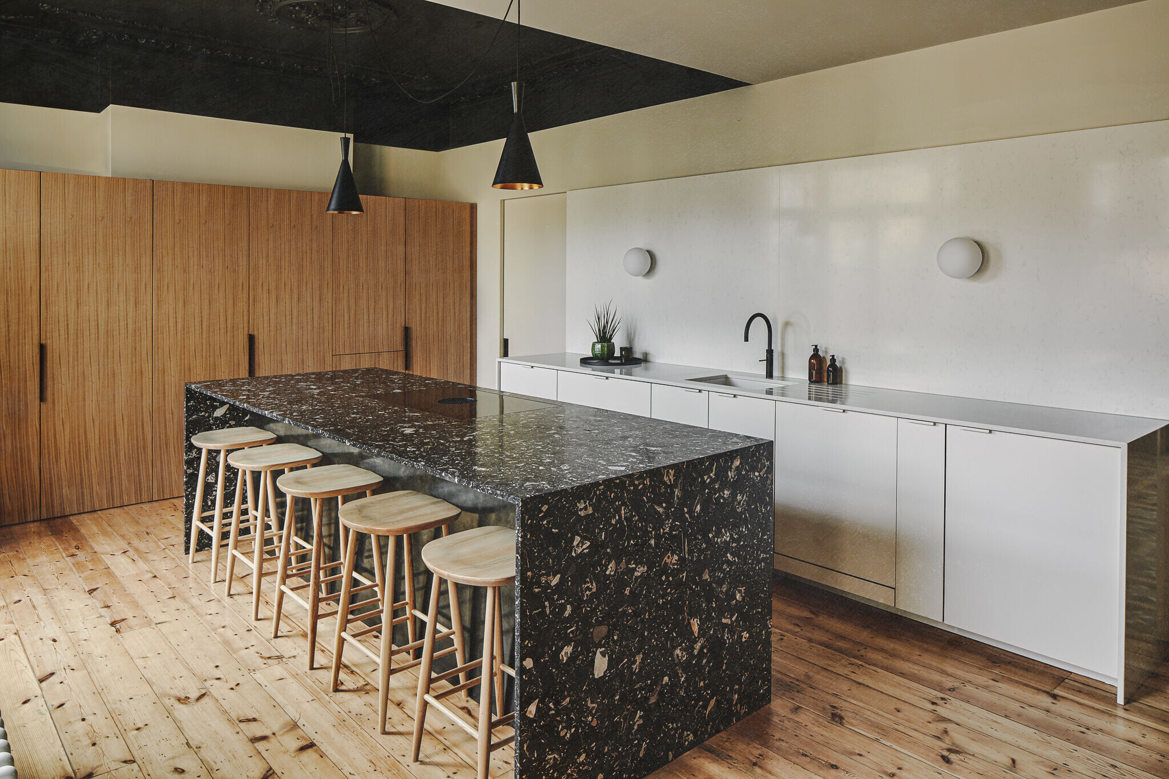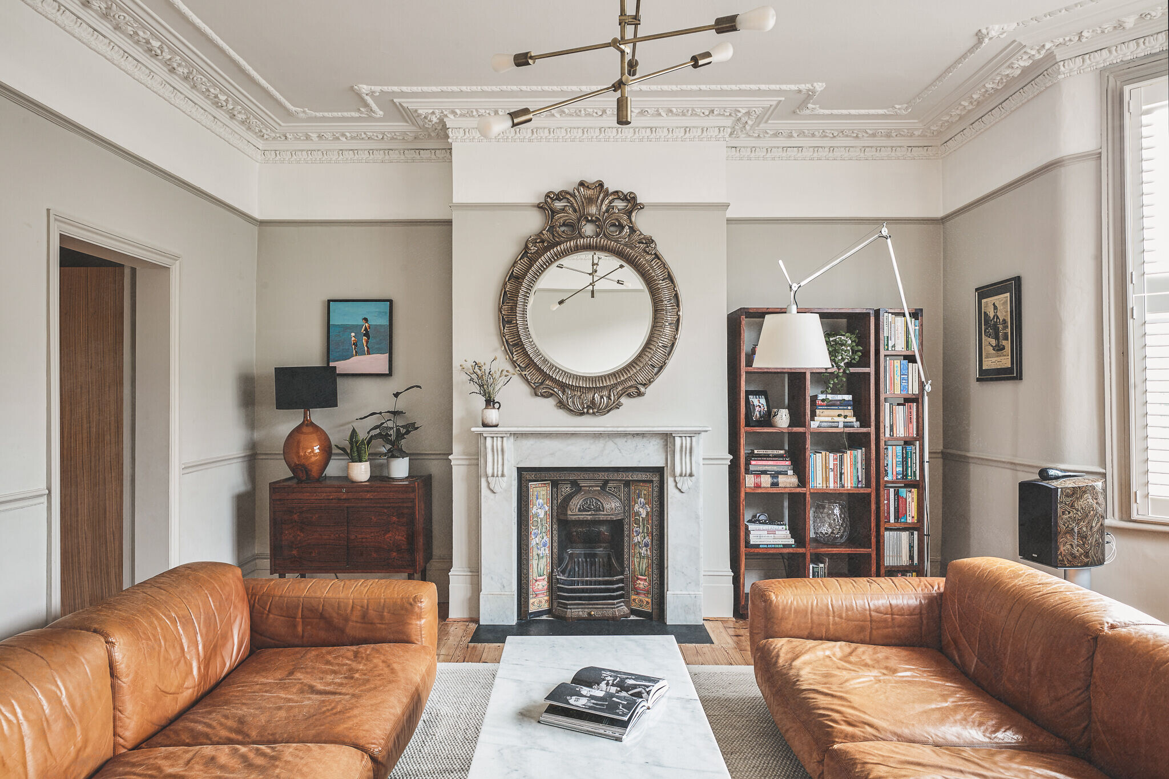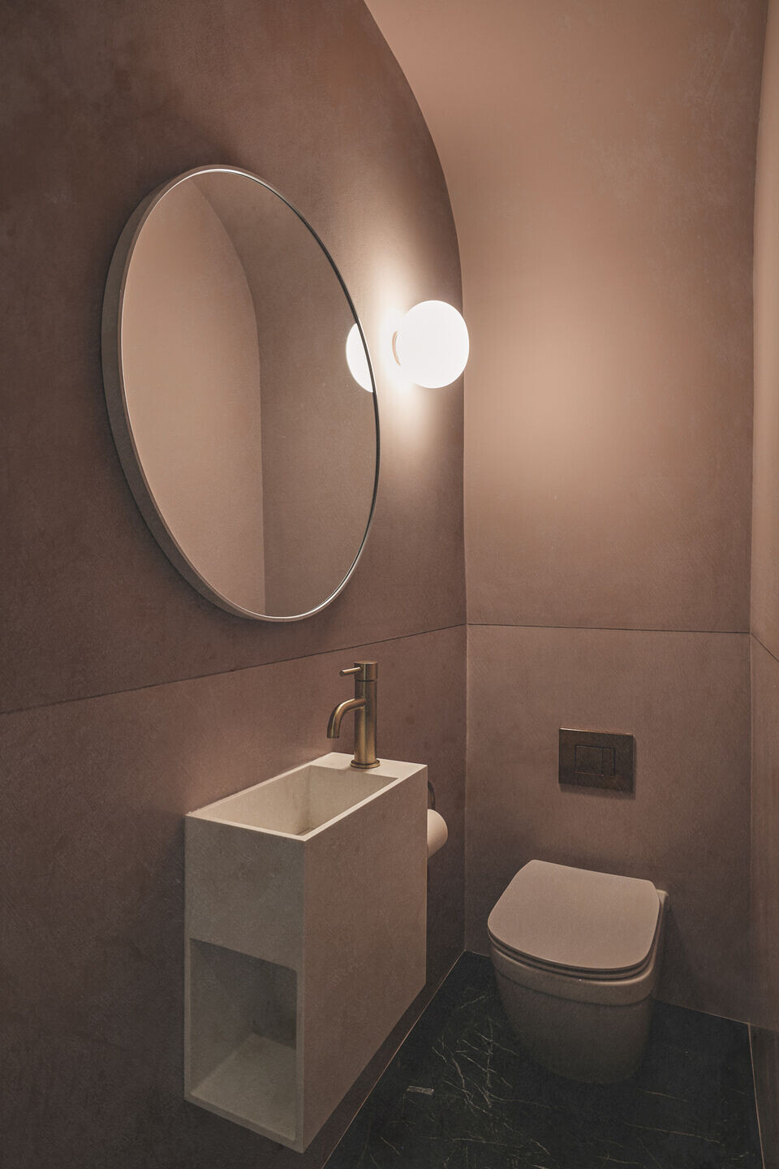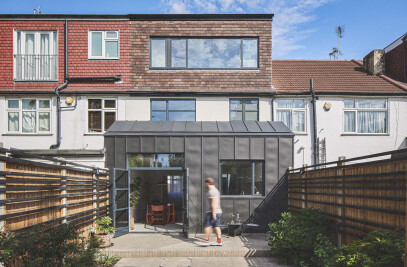Rees Architects designed the extension and refurbishment to this Victorian terrace house in Wanstead, London. We were also responsible for planning, building regulations, and bespoke joinery for the build. This project involved an extension to the rear of the property and updating the décor of the ground floor to create a cohesive space for the owners who love entertaining and welcoming friends and family into their home and garden. The property is in a conservation area so we took this into consideration when proposing updates to the structure and layout, all of which were successfully approved without need for modification to our plan.
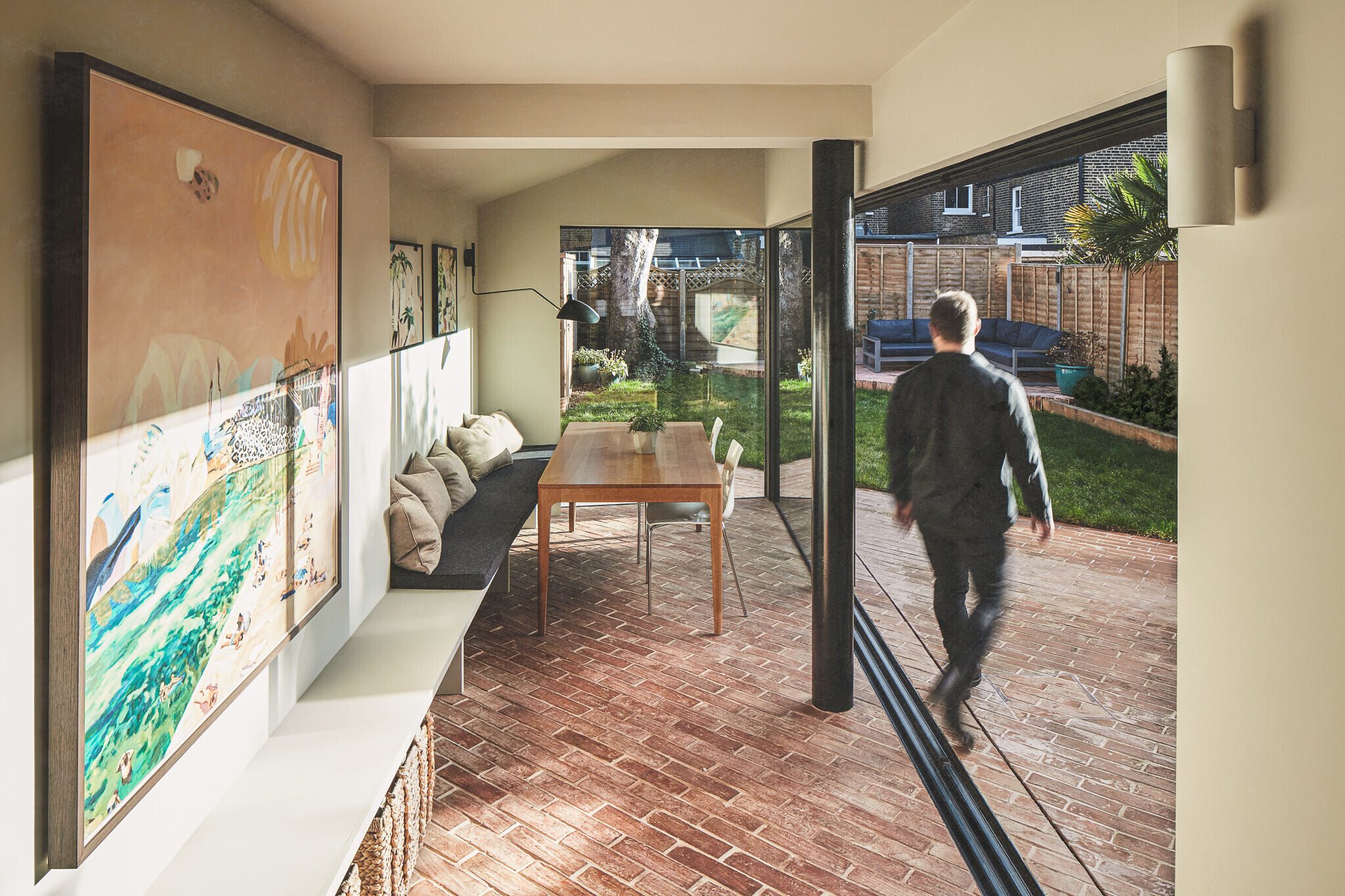
For this extension, we retained as much of the brickwork as we could from the walls that were removed. These were re-used in a way that creates interest, but also a sense of solidity that integrates with the existing structure. For example, rather than using a metal wrap along the top edge of the extension’s sloped roof as is the norm, the parapet was created by laying bricks end-on. We also hid the sliding door runners behind the brickwork which takes a bit of planning and precision, but the results are worth it.
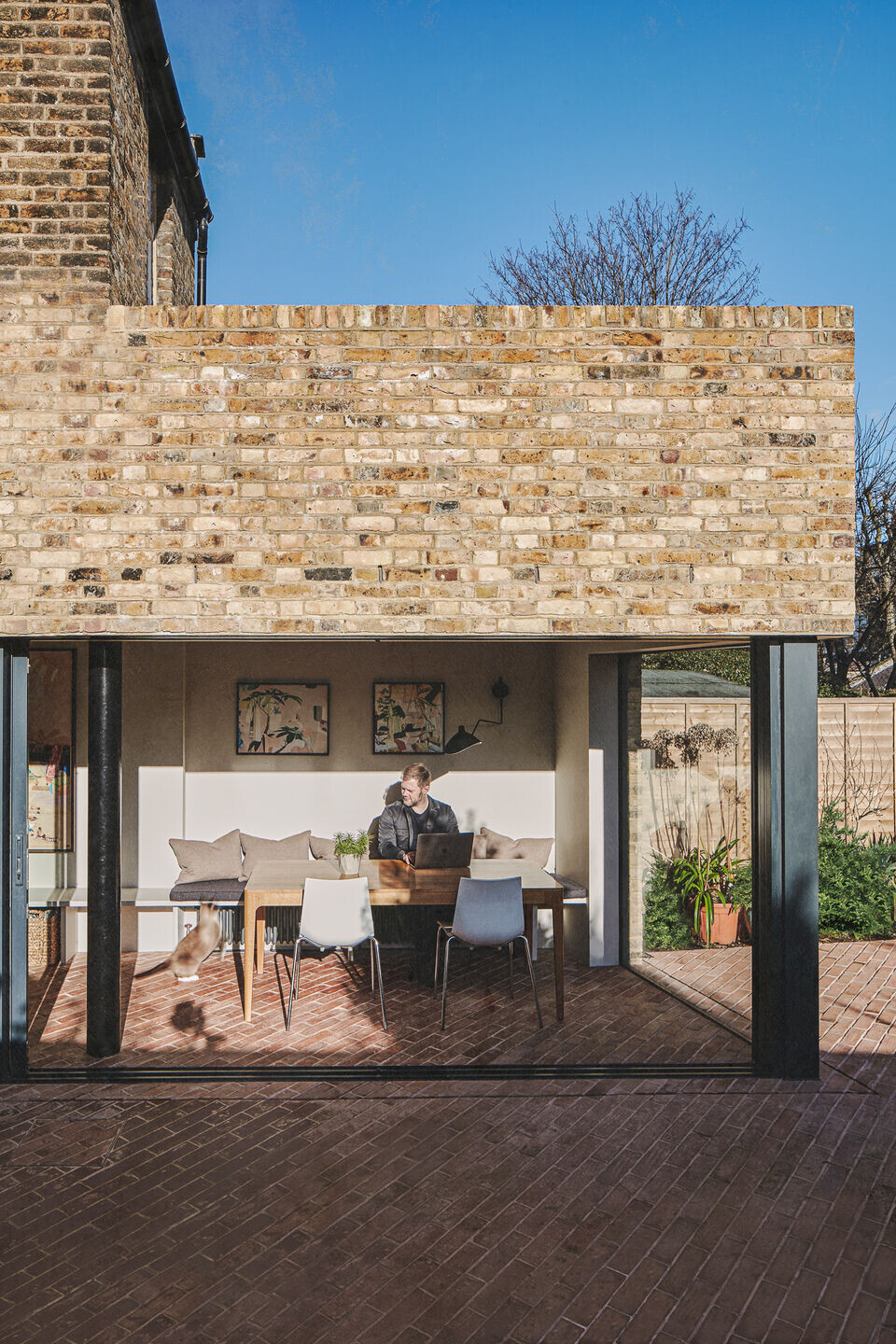
In the kitchen-diner area and the living room, we sanded and oiled the original floorboards, giving them a new lease of life. This complements the oak cladding and the timber kitchen cupboards. The fireplace in the living room received some repairs and the black stone hearth was made flush with the wooden floor. Beautiful original floor tiling in the hallway also just needed a bit of a touch up so it could shine to its full potential.
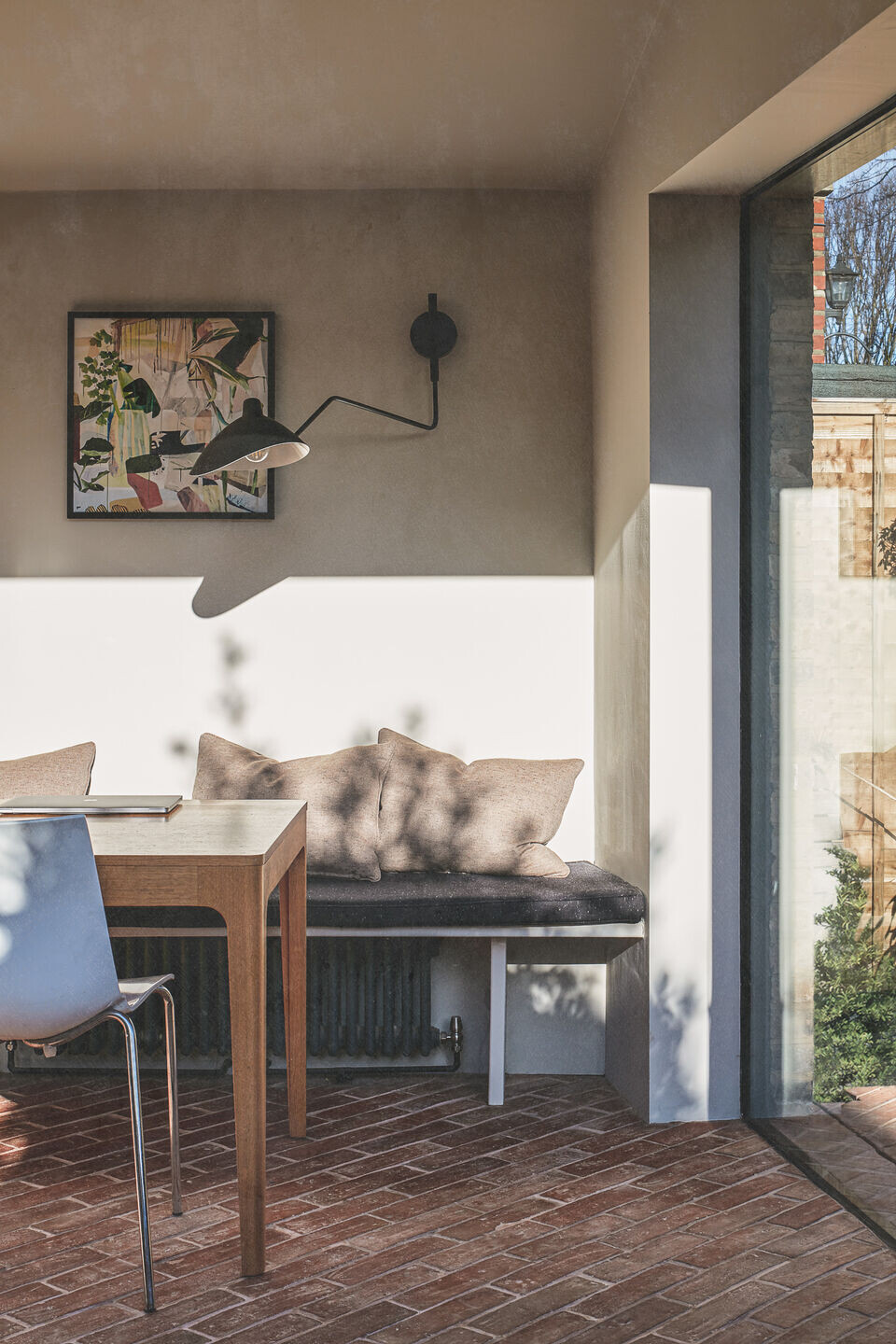
The space was originally laid out in a way that felt ‘boxy’ with the kitchen, dining room, and living room all separate, and the kitchen layout was not very intuitive. The concept of a separate dining room feels quite dated and we wanted to create a large, convivial space where people could gather around the kitchen island, enjoying drinks and chatting, while dinner or lunch was being cooked. However, the dining room had some attractive features that the owners were keen to keep, such as the cornicing and ceiling rose, the bay with its glass doors onto the garden, and the chimney flue (which we also needed to keep to maintain structural integrity). This project was never going to be a basic, full elevation extension and we knew we could work more organically with the space for a more interesting design result, both aesthetically and practically, that respected the original structure.
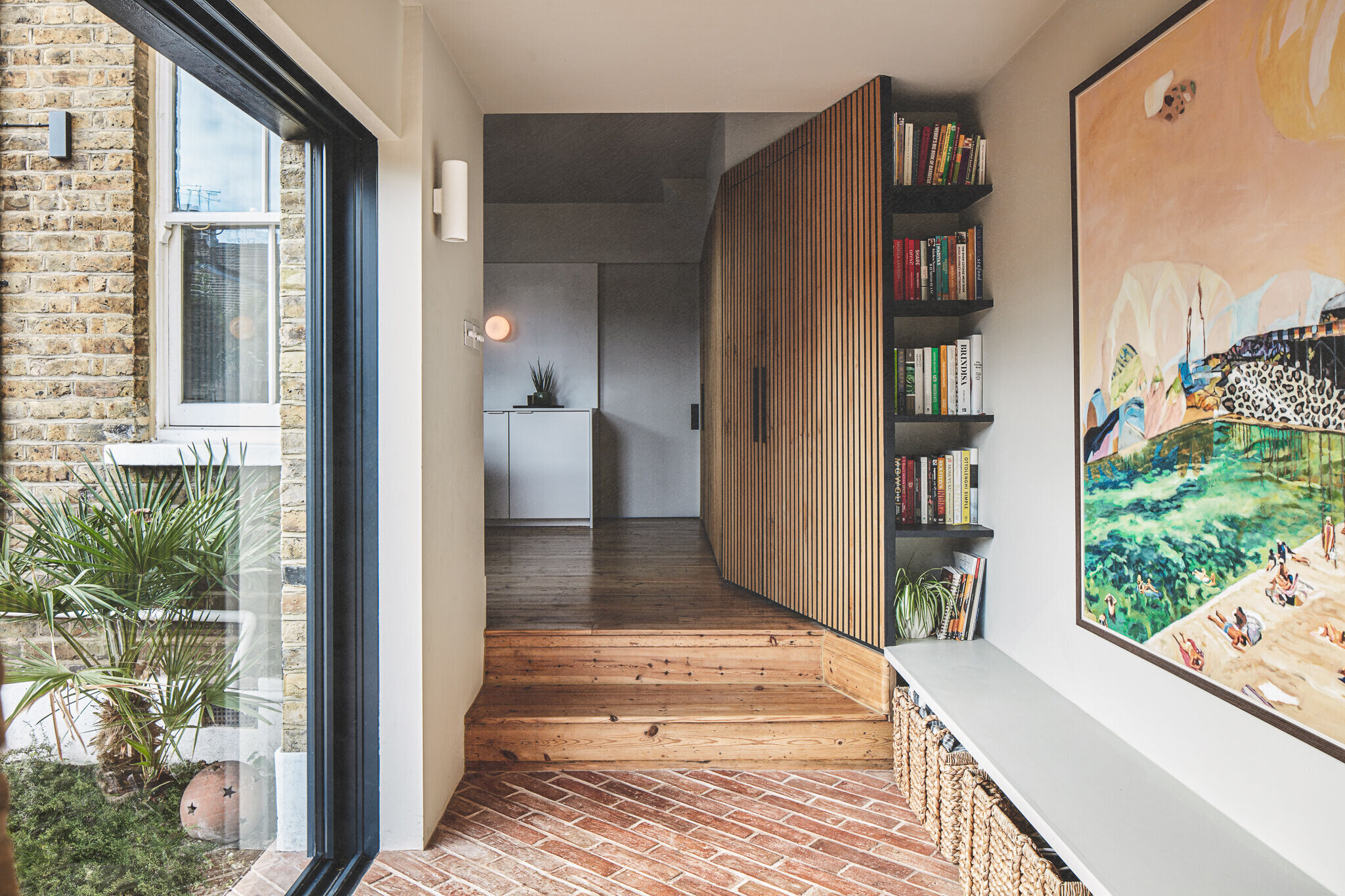
We installed a floor-to-ceiling window at the end of the extension to facilitate an enticing view from the front door through to the garden beyond. To add extra spaciousness, glass sliding doors open out onto the garden and increase the sense of bringing the outside in on warm, sunny days. We used the same terracotta tiles for the patio as for the extension floor for a seamlessness between outdoor and indoor. Running diagonally in the garden, they break up some of the previous ‘boxiness’ and run parallel with the raised outdoor seating area that provides another suntrap for summer evenings.
