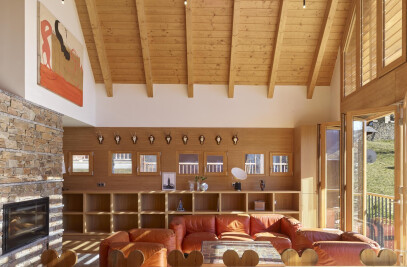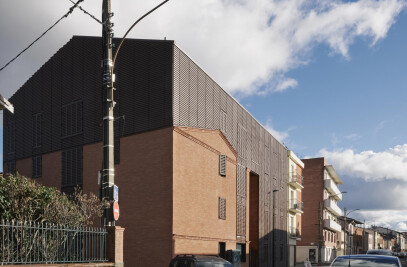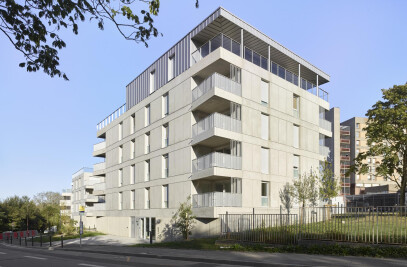The Victor Hugo “Market-Car Park” is situated near Place Wilson, not far from Place du Capitole, in the historic centre of Toulouse. It enjoys a favourable location near major shopping areas, especially the rue Alsace Lorraine.
Historically, the site was home to the “Wood Market”, and served over the years as a market for wood and animal feed and later as a flea market. In 1886, the market was renamed after the French writer Victor Hugo. By 1892, it was part of a network of three metal-framed market halls serving the city: Victor Hugo, Les Carmes, and Saint-Cyprien. Of the three, Victor Hugo was the largest and most modern.
In 1959, the metal market hall was demolished to make way for a resolutely modern market structure—the city’s first combined market and car park, its first paid parking structure, and its largest covered market. The new structure was designed by the architect Pierre Lafitte, a native of Toulouse and an associate at the architecture firm Génard. Its design places it squarely within the modern movement, both in its architectural language and in its relationship to the city. Halfway between machine and landmass, the building serves not only to store cars but also to put them on display as they circulate up and down. The rhythm of the parked cars is reflected in the serrated form of the façade, which in turn recalls the rhythm of the windows and balconies of the surrounding buildings. The photographer Dieuzaide captured a series of images of the project that can be compared in their geometric complexity to the paintings of Vasarely.
The modern-day renovation takes place in the context of a comprehensive city plan led by urbanist Joan Busquets, which calls for updates to the public spaces around the market. The program originally called for the market floor to be brought to the same level as the public square and for the façade to be given more openness and transparency.
While the building’s primary function remains car parking, it is the internationally renowned Victor Hugo market whose ground floor location anchors a neighbourhood known for its culinary options. The Place Victor Hugo is thereby animated by these two uses, market and car park, whose fluctuating activity over the course of the day bring intense pedestrian and vehicular flow to an already dense urban fabric. The Joan Busquets comprehensive plan calls for such public spaces to treated with uniform ground surfaces meant to make them more pedestrian-friendly, lively, and dynamic.
Our work on the building is concentrated heavily on the pedestrian entrance and vertical circulation, which had suffered a number of piecemeal additions. Formerly spacious and providing views out to the city, today they are compressed and inconvenient. Our aim is to revive the original design of Lafitte while rendering the building accessible for all users. The elevator, grafted onto the building at the end of the 20th century, will be reabsorbed into the building in keeping with the spirit of Lafitte’s design. This move, combined with a reworking of the main stair, renders the main entrance visible as a single tall volume. The stair and elevator are wrapped in white prefabricated concrete, identical to the existing building, in a return to the simplicity and plasticity of the original design. The vertical plane is punctured by horizontal slits, echoing the vertical slits that screen the parking ramps from view. At night, the slits are lit from behind to clearly mark the entry of the car park.
For drivers, the existing two-way car ramp with its double-helix shape proved challenging and unintuitive, and the parking spaces were ill adapted to the size of modern vehicles. A full reworking of the circulation pattern and the parking spaces led to the number of parking spaces being reduced from 670 to 419. The changes include the demolition and reconstruction of the south entrance and a reversal of the direction of vehicle traffic for the parking entrances and exits.
































