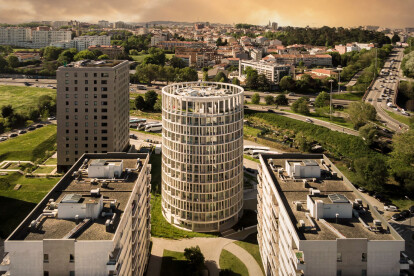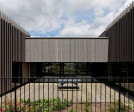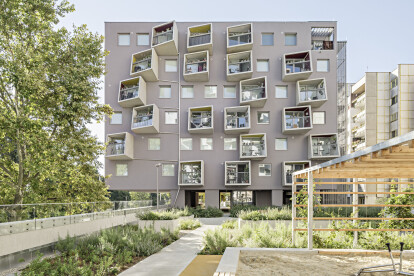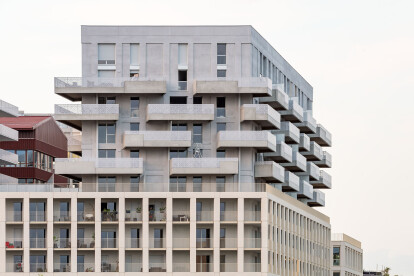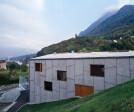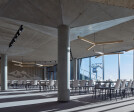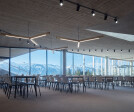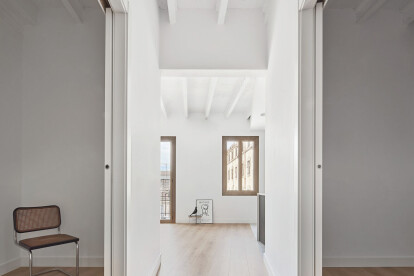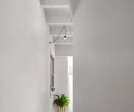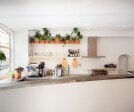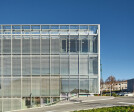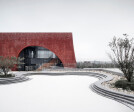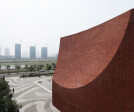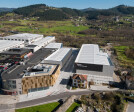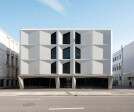Prefabricated concrete
An overview of projects, products and exclusive articles about prefabricated concrete
News • News • 20 Jul 2023
OODA’s new concrete cylindrical tower reconciles form and function with contemporary needs
Project • By Topos Atelier de Arquitectura, Lda. • Primary Schools
ELEMENTARY SCHOOL IN PARIS
News • News • 31 Jan 2023
Querkraft designs a community building with a playful façade offering splendid views of the Danube
News • News • 8 Aug 2022
CoBe Architecture and Paysage design a Residential Complex with an Interplay of Solid and Void
News • News • 18 Nov 2021
Roche Multifunctional Workspace presents a compelling transition of industrial space to a human-centred workplace
Project • By Galletti & Matter architectes • Primary Schools
Ecole primaire
Project • By COMPASS ARCHITEKTI • Hotels
Bachledka – Summit Facilities
Project • By Allaround Lab • Apartments
Entença
Project • By BUREAU (D. Zamarbide, C. Pimenta, G. Zamarbide) • Bars
BBB
Project • By Randic and Associates • Power Plants
Transmission System Operator
Project • By Xuan Wang & Zhengxiao Wang • Pavilions
Info-pavilion
Project • By UAD • Art Galleries
Shuyang Art Gallery
Project • By G&C Arquitectos • Offices
Gernika Elkartegia
Project • By MAPA Architects • Private Houses
L01 // Lagos House
Project • By LOCALARCHITECTURE • Hotels
