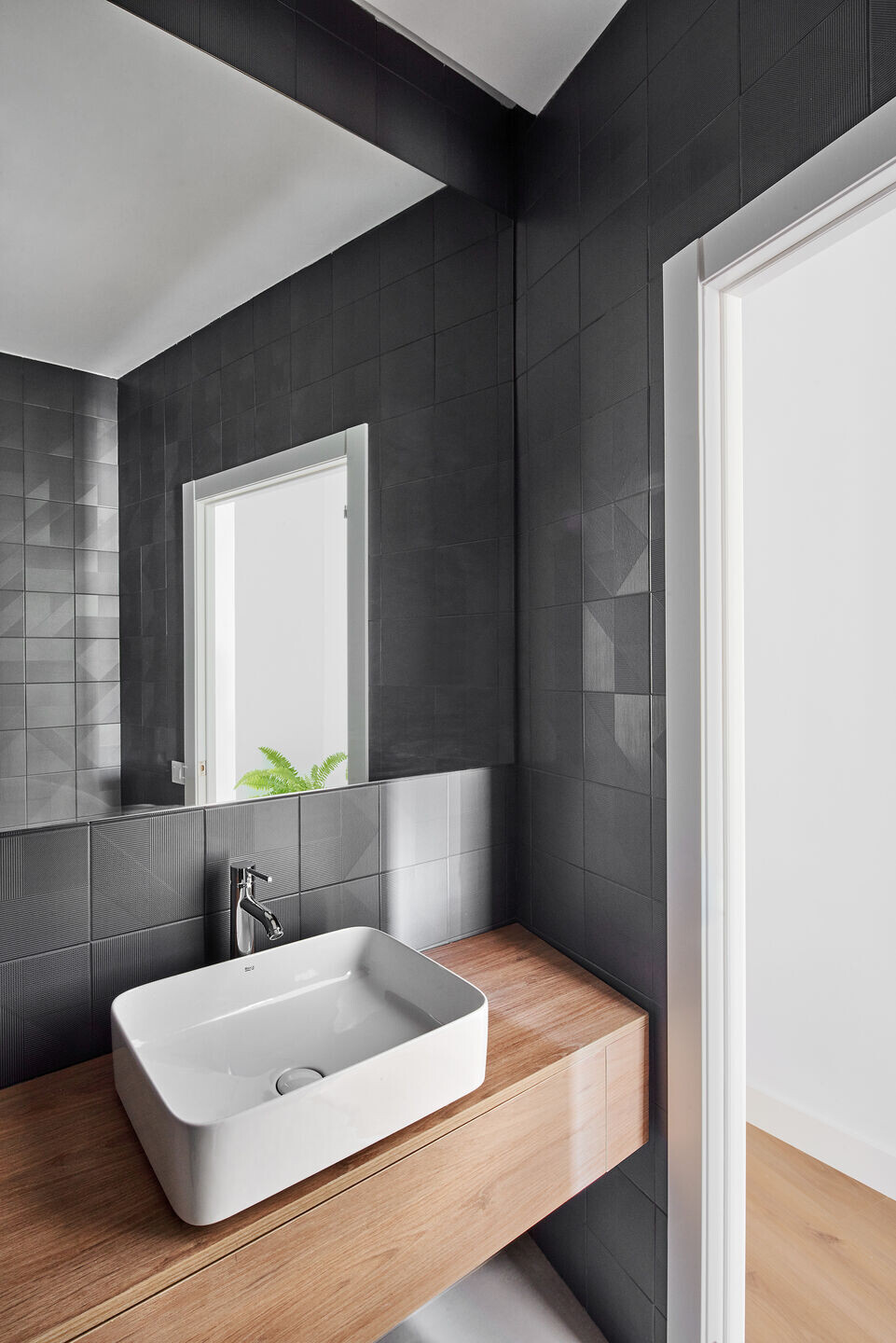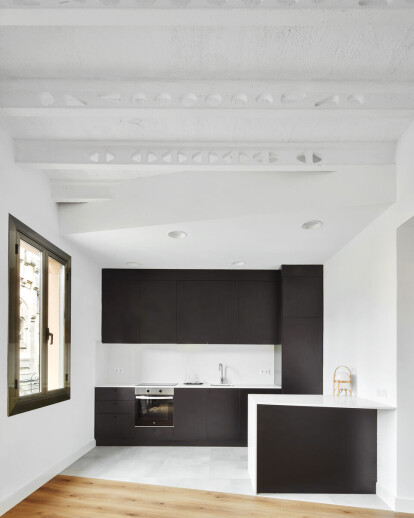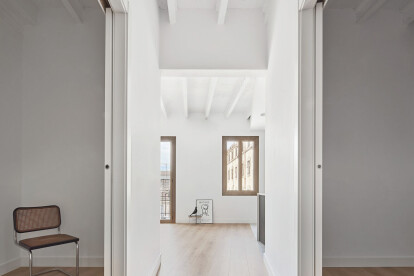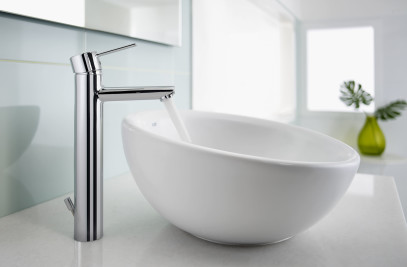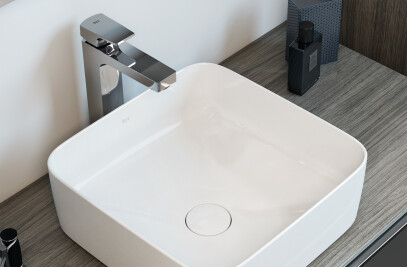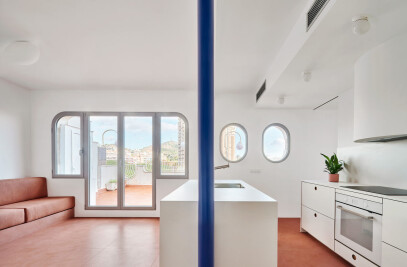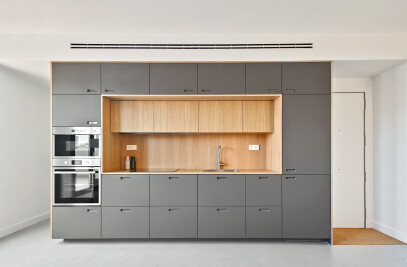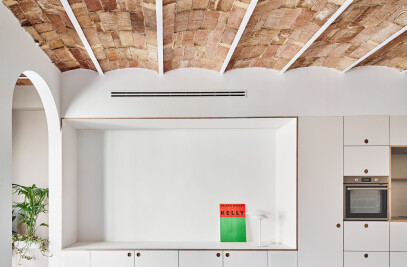Located on a second floor, with a forward-facing façade and two interior courtyards, this apartment had many more walls than needed due to its size, light and ventilation capabilities. We understand the need for a smooth transition from interior to exterior, stretching the living area to the heart of the apartment to the fullest, in search of precious natural light.

To achieve this, in this project we return to use resources that we have applied in previous ventures. It does not always work, but when we managed to create a functional distribution, the result pleasantly surprised us. We started by eliminating all the partitions and created a single vertical plane that divided the apartment into two parts. This generated a corridor with various sections and plenty of light. Also adding a small corner to place books or a plant, space to store the coats and a direct view outside. This plan also serves to highlight the marvelous 3.5-meter high ceilings.
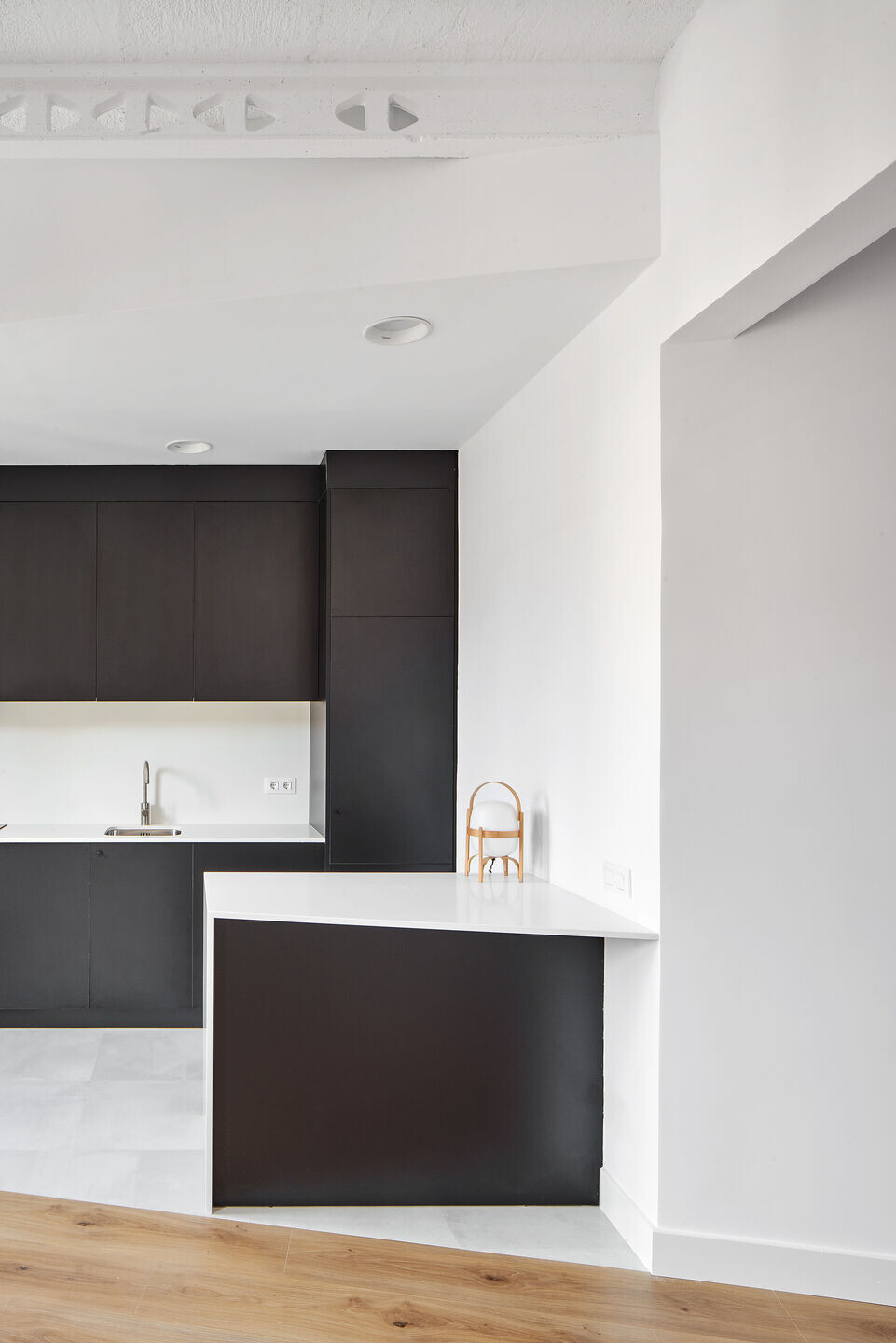
The improvement in the entry of natural light and a more functional distribution, are complemented by a careful choice of materiality. The chromatic palette accentuates the industrial nature of the exposed prefabricated concrete beams, in addition to retaining other elements of interest, like the windows with stained glass, have endowed this home with its own personality.

