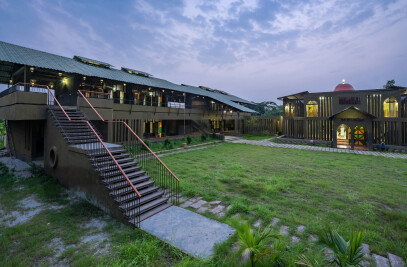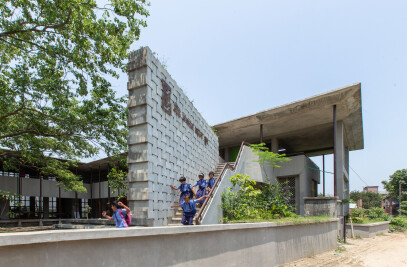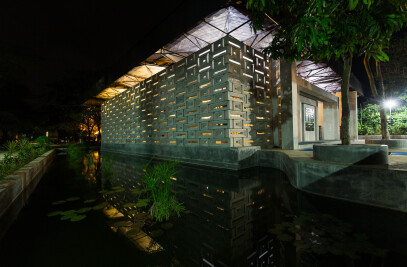The life of people in Rampal is very closely connected and harmonious with water. Their life originate from water and is centered around it. One can feel village huts evolved from mud and water from distance during approach towards site. The Landscape features are very unique with local mangrove plants and trees. Every house has Ghatt which is very much attached to their daily life activities.



The client comes from a small village in Rampal. This place holds the dearest memories of his childhood, of his root. Twenty years back, he bought a piece of land adjacent to his old school, his very first Alma mater, reminiscing these memories. He planted local trees and dug up a pond in the site. Living in the concrete jungle of Dhaka, he cherishes this small piece of childhood as his escape route towards memory lane. We tried to design a space that speaks of all these emotions. A place that upholds the true nature of an age-old culture and focuses on the traditions in light of contemporary thought.



The built form does not dominate the landscape, rather it creates a dialogue with the land and water. Keeping Bengal's traditional vernacular architectural style in mind, the house is designed around a pond and a 'Ghaat'. The ground floor is more of a Public Place (Bahir-Mahal or Kachari Ghar) which is inviting in nature, there is no barrier; the easy accessibility promotes the famous 'Adda' that is an inseparable part of Bengali culture. It is a semi open space visually connecting both sides of the building, from 'ghat' to 'Uthaan'/yard to school. The First floor is the Private Place (Andar-Mahal) or Living Quarters. Here open terraces bring nature to the indoors. As if an elevated bridge is connecting the home to the surroundings. Elaborate breakfast corner and lounge is designed to celebrate the bonding in closely knit joint families of our culture.



Team:
Architects: Archeground Ltd.
Principal Architect: Lutfullahil Majid
Associate Architects: Md. Jubair Hasan, Nabi Newaz Khan,
Structural Engineer: Mir Mosharrof Hossain Chowdhury
Photographer: Maruf Raihan



Materials used:
Salient Features of the project:
-Use of Local & cost-effective Materials.
-Brick, Palm Wood, Coconut Wood, Gamari Wood, Puiyan Wood.
-Commissioning local Masons & Carpenters as builders.
-Upholding tradition in material and detailing of door and window.
- Using Timber from Palm Tree available in the site as window frame.
-Furniture and decorative objects made by local materials using traditional weaving style.
-Indoor-Outdoor Relationship.
-Perforation in building mass.
-Emphasizing the traditional 'Ghaat' to enhance the relationship with building to water body.
Facade cladding: Gas burn pointed brick walls
Flooring: Marble, brick chip mosaic, ceramic tile, NCF
Doors: Wooden Doors
Windows: Metal panel with Wooden (Palm tree) frame Windows
Roofing: Roofing system is made of R.C.C
Interior lighting: Traditional bamboo basket and mud pot are used as lighting shade
Interior furniture: Traditional wooden and metal




















































