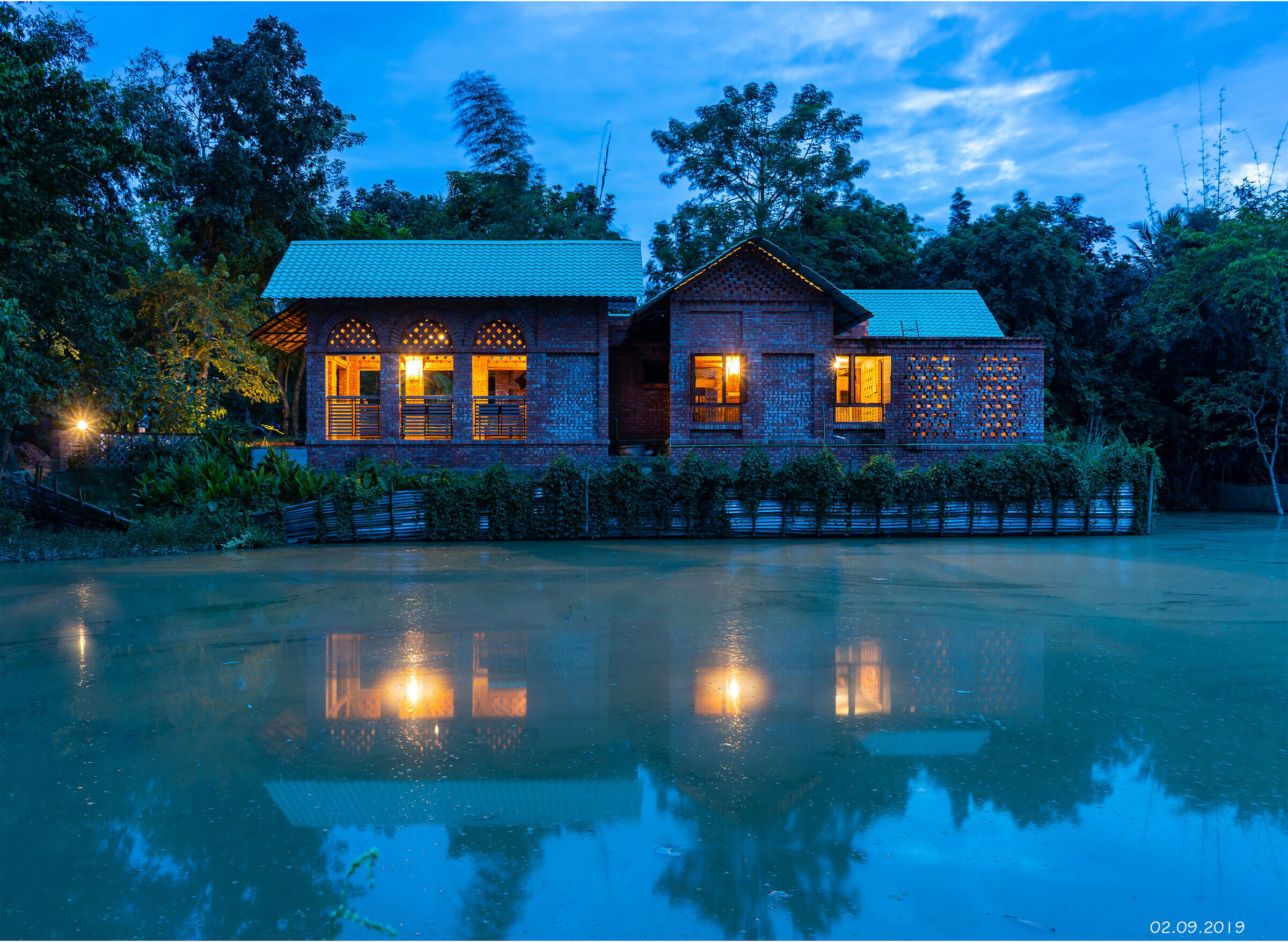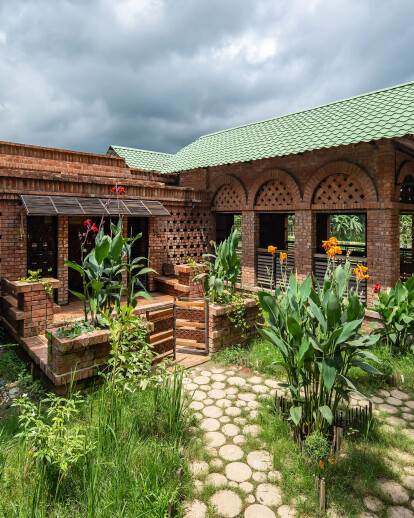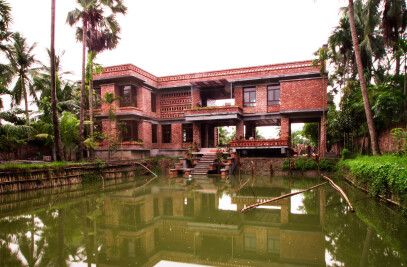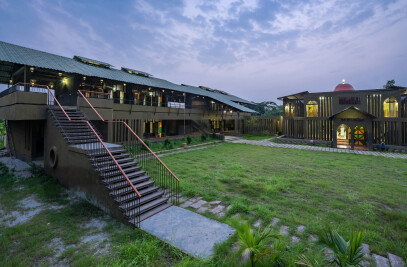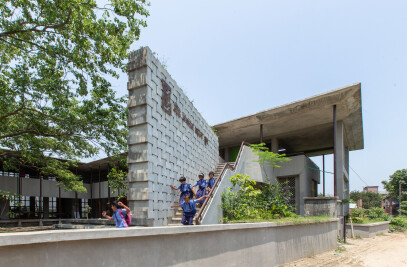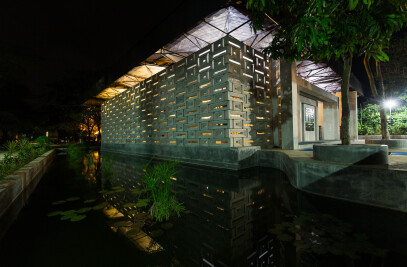There is a story behind this project. In a MAZAR, client of this project met a FAKIR (a Muslim devotee and master, most of the time who stay in MAZAR). MAZAR is a holy place where a PEER (Islamic religious master and spiritual guide) was buried. That FAKIR didn't have any home of his own. The client became his follower and decided to make a KHANKA with home for that FAKIR. KHANKA is a place where a Islamic religious master prays and meets his followers. In a KHANKA an advanced grave is also made for that MASTER. So the main program of the project was
1. A house for the FAKIR (conservative Muslim family)
2. A public prayer space (where followers will also meet with the fakir)
3. A grave for the Fakir
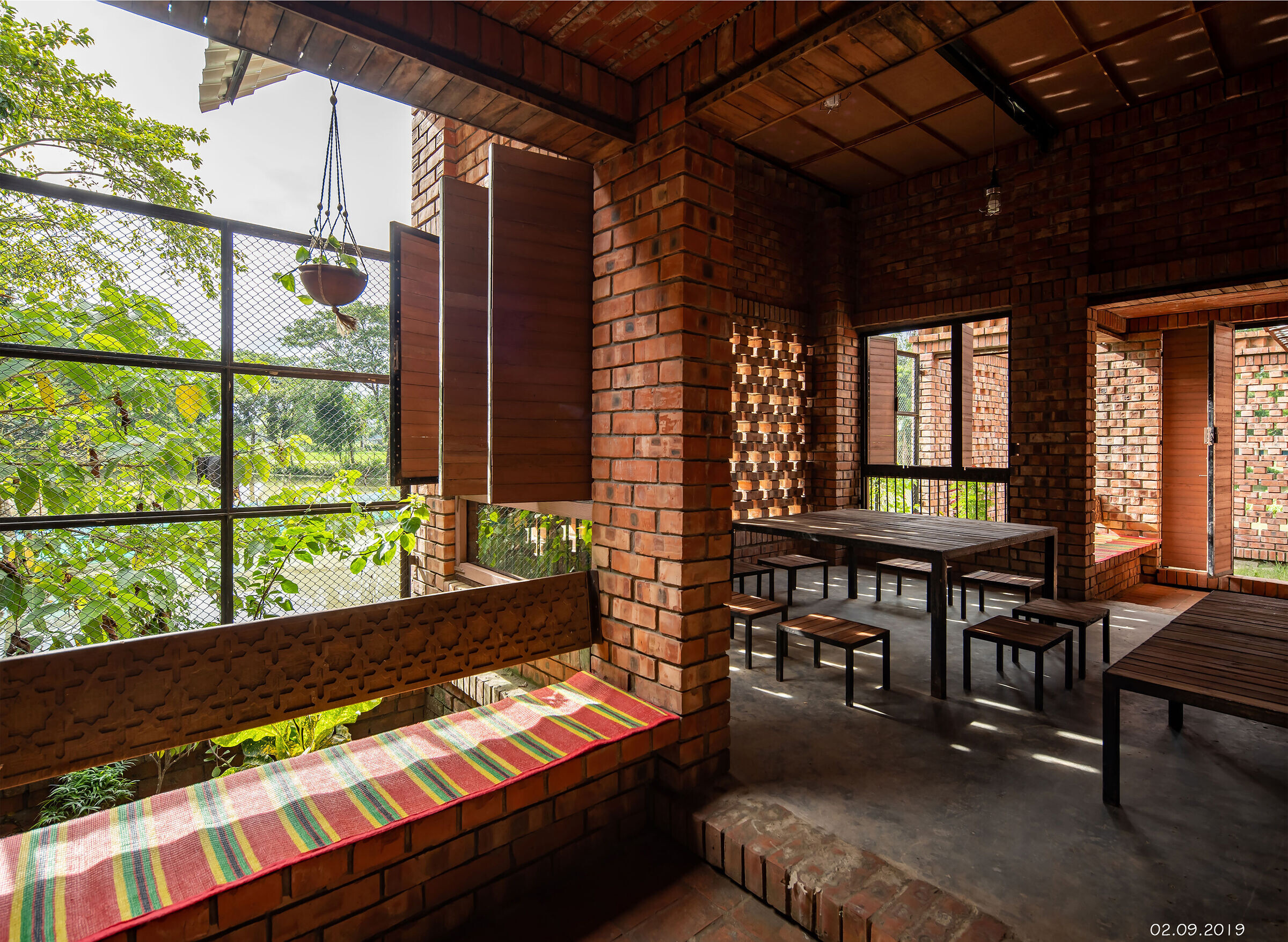
The land which was purchased is at road level and the road is in east side. North and West side is low paddy fields (In rainy season becomes shallow water body). It was an attempt to create a low cost traditional "BANGLA GHAR" architecture in a rural context with pitch roof and courtyard with crafted bricks which will contain two types of courtyard. Road side outer courtyard for public and inner courtyard in home for family members (who are very conservative about privacy). According to functions from the road side the full facade was divided in three conceptual axis, that is LIVE, PRAY and LEAVE. Live for home entry, Pray for Prayer space and LEAVE for the Grave.
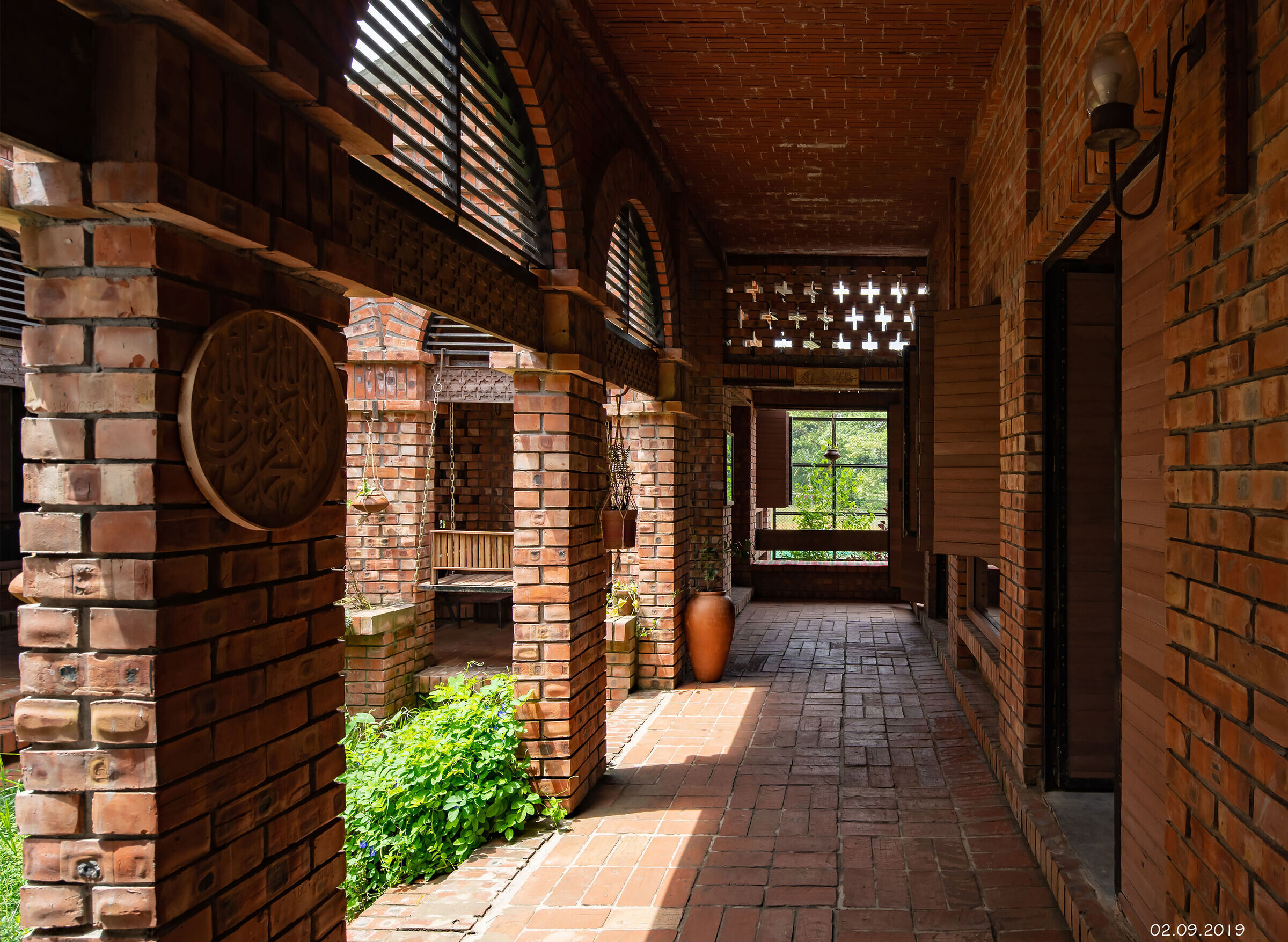
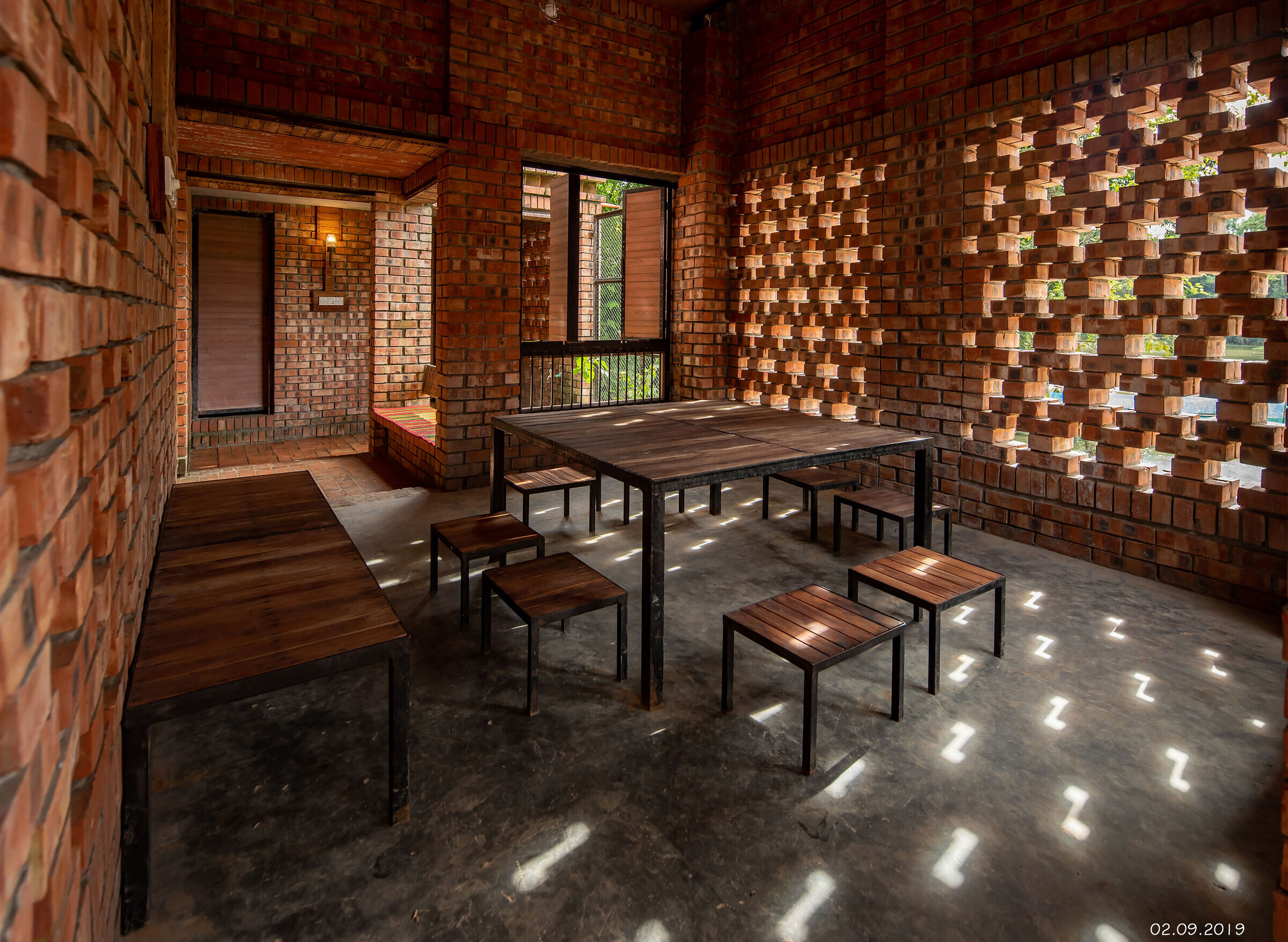
As a KHANKA instead of being a iconic structure, considering the rural context we tried to make a simple traditional village house which will not dominate the surrounding nature and the other villagers houses. With some brick details and crafted wood with Islamic patterns and calligraphy, we tried to give this compound a little Islamic architecture flavor. The total construction materials and labors were arranged locally, to create a contextual low cost traditional "BANGLA GHAR" architecture.
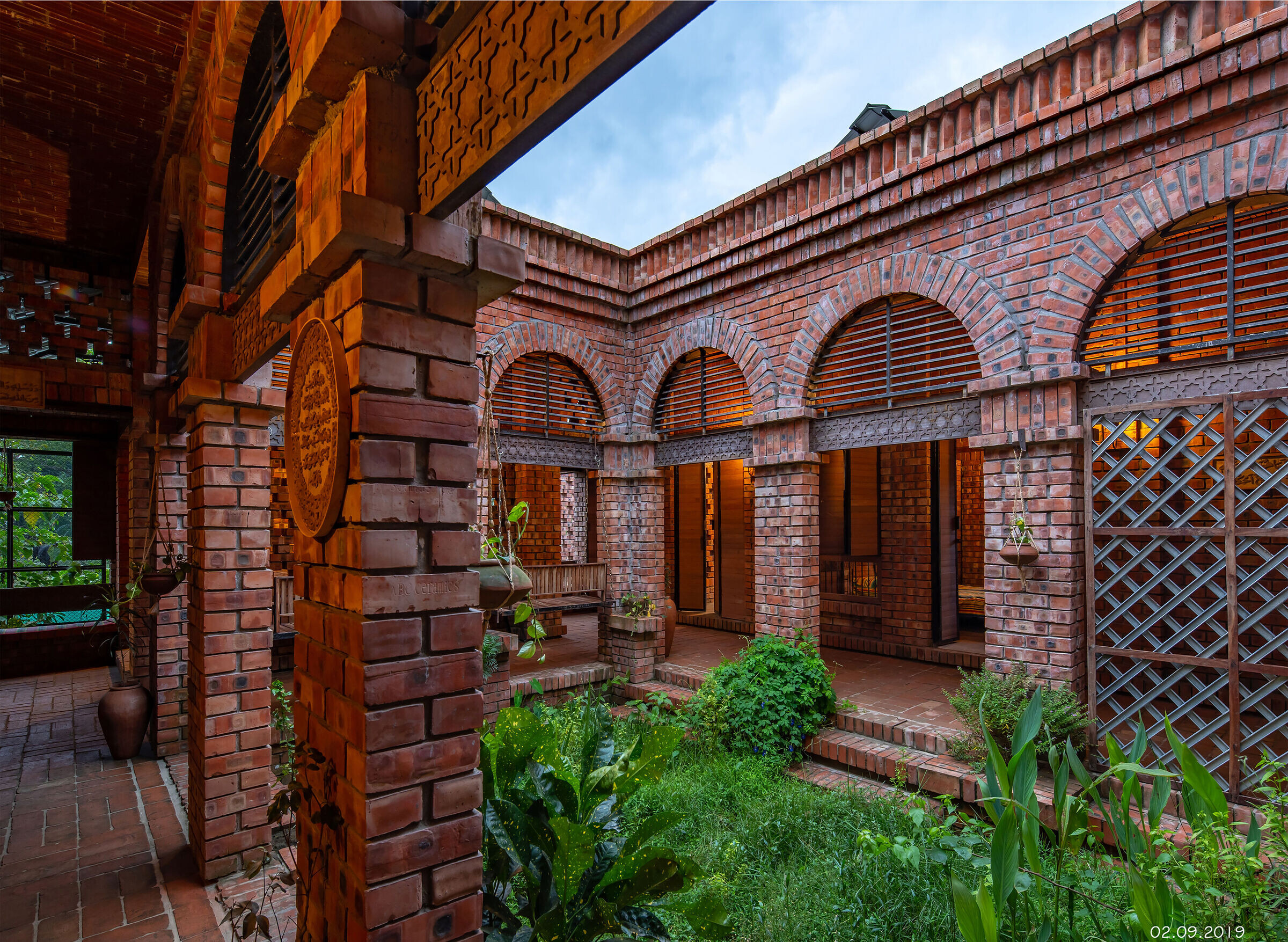
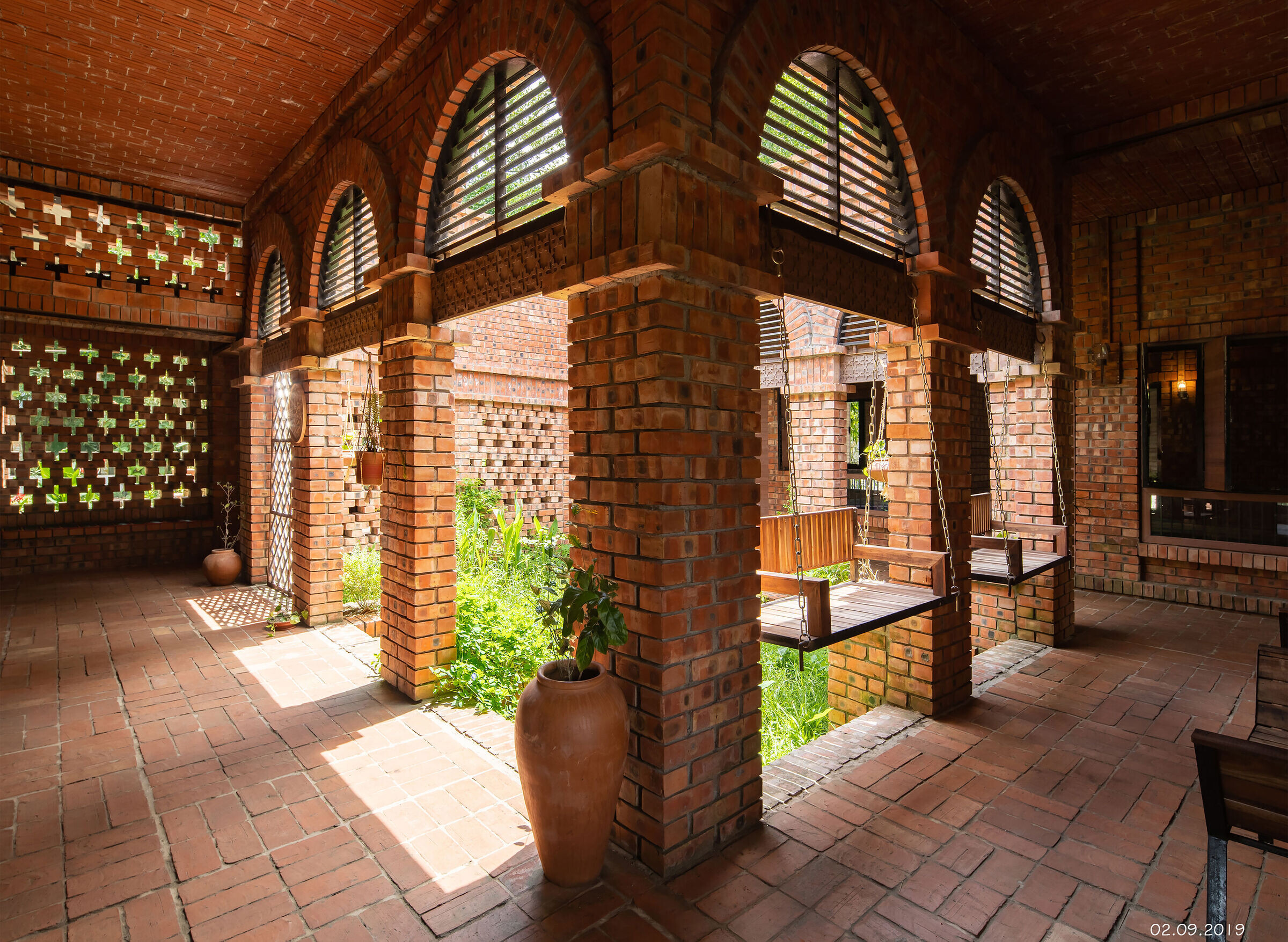
Team:
Architects: Archeground Ltd.
Principal Architect, Interior Design & Landscape Design : Lutfullahil Majid
Associate Architects: Md. Jubair Hasan, Nabi Newaz Khan, Hasib Mahmud Tipu
Structural Engineer: Mir Mosharrof Hossain Chowdhury
Photographer: Maruf Raihan
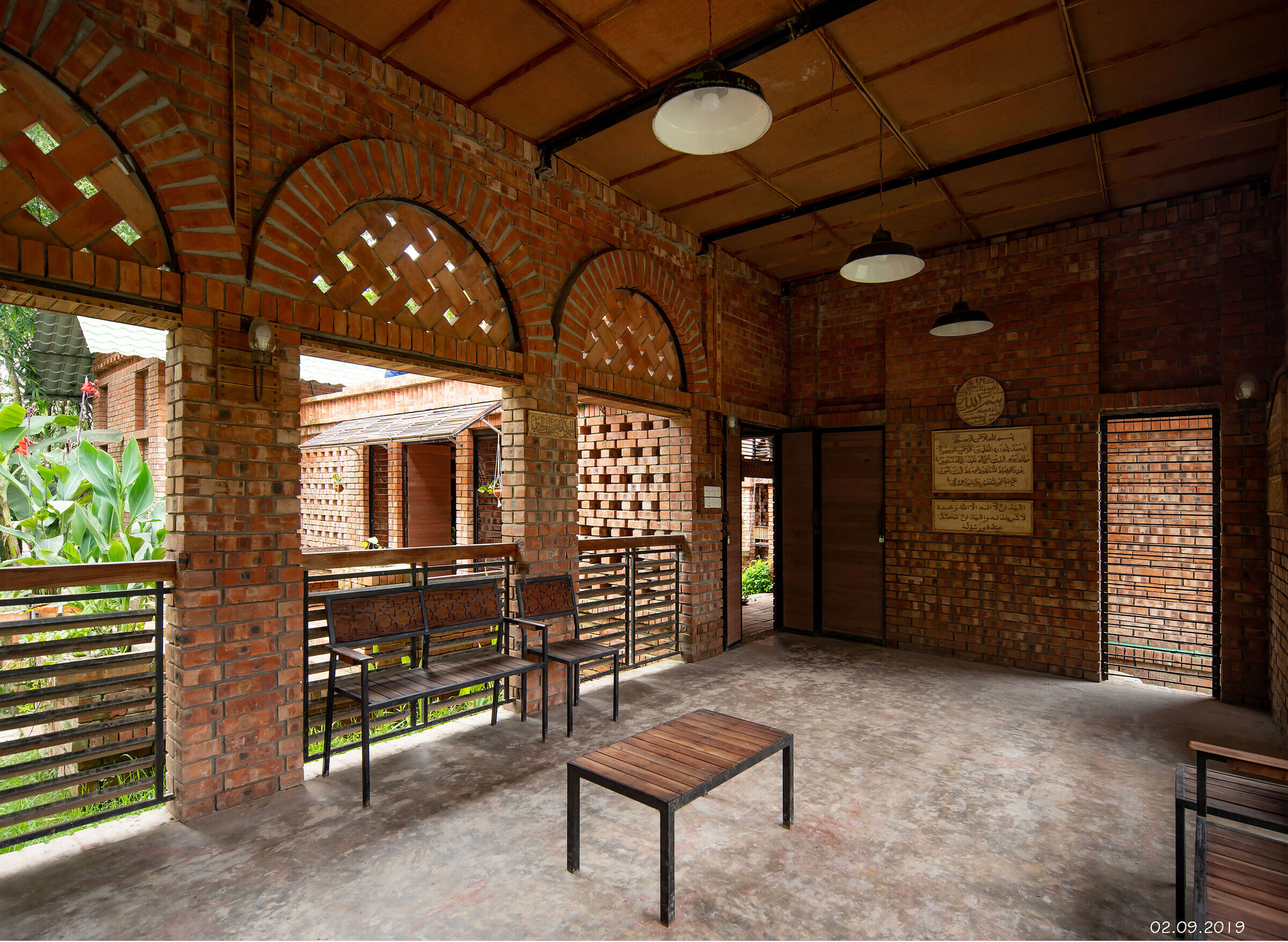
Materials used:
1. Foundation: Local Bangla Brick Foundation.
2. Structure: 10” gas burn pointed brick walls and metal frame for pitch roof.
3. Lintel: Metal (MS) L angle used for lintel.
4. Roof: For all the rooms and prayer space pitch roof was made with metal frame and industrial sheet. But the corridor roof around the inner courtyard was made with reinforced brick.
5. Floor Finish: Brick flooring for circulation areas and NCF for all rooms and prayer space.
6. Door Window: Made with metal frame and wood.
7. Furniture: Made with metal frame and Mehogani wood.
Special Features
1. Brick crafted arch with metal.
2. Crafted brick jali walls.
3. On site casted soft pave.
4. Reinforced brick roof.
5. Sandwich ceiling panel made of metal frame , coconut fiber and Ferro cement.
