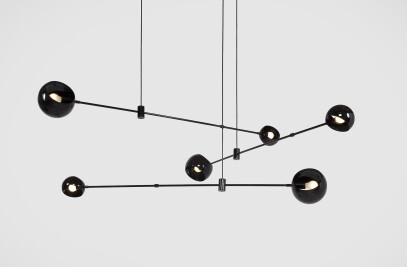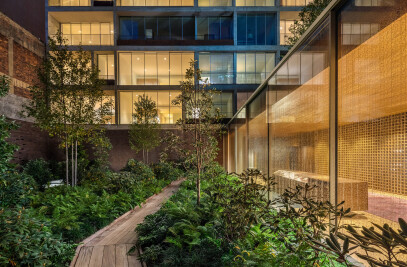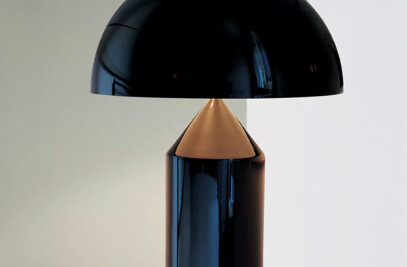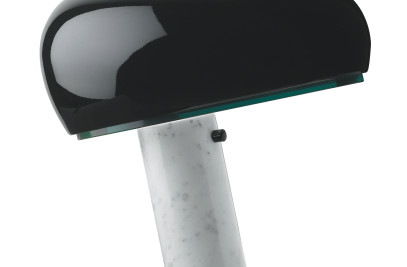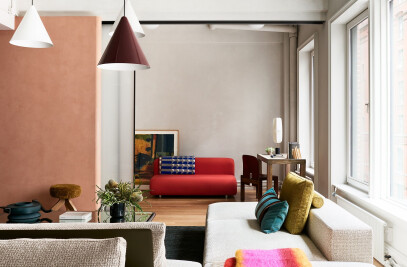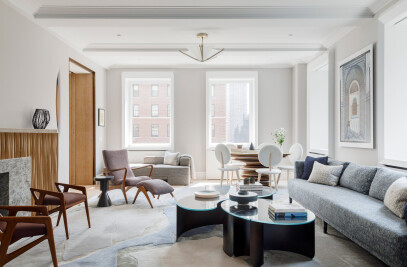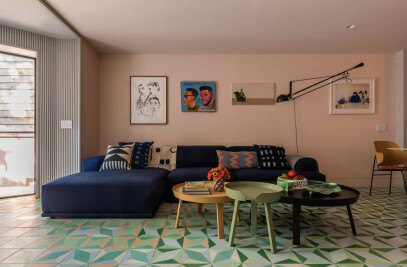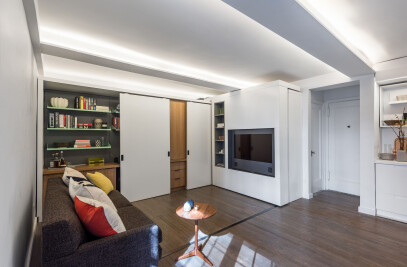Michael K Chen Architecture (MKCA) has completed the gut renovation and architectural re-invention of a significant 1879 Neo-Grec townhouse on Manhattan’s Upper East Side totaling 9800 square feet. The building, which came badly degraded and in disrepair, was revived by careful negotiation between its historical context and the desire for a forward-looking, high-performing, contemporary residence.
Conceived as both a family home and a setting for large-scale entertaining and events, the house is organized around multi-directional circulation and enlivened through light and air. Generous vertical openings and glazed double height spaces emphasize the building’s grand proportions and create visual and spatial connections between floors. Details such as a lacquered and robotically-milled ceiling provide a contemporary corollary to the machine-produced decoration and crisp, incised ornamental surfaces characteristic of the Neo-Grec style.
The house is also defined by a collaborative approach, the highlight of which is a site-specific work by artist Sarah Oppenheimer, commissioned by MKCA when the building was in design. C-010106 (2013-2017) is comprised of a black anodized aluminum manifold, a mirror, steel and aluminum supporting structure, and a walkable skylight integrated into the roof terrace of the building. The piece reflects a perpetually vertical slice of sky into the space of the main stair and library, and introduces a skewed angle into the overall geometry of the building.
Not only the work, but the architecture around it, including the position of the building’s rooftop penthouse, were determined through a collaborative and iterative process between MKCA and Sarah Oppenheimer’s studio. The negotiation of vision, circulation, and optics concentrated around the artwork established critical angles that determined the geometry of the rooftop stair and the orientation of the rooftop pavers and plantings. The piece is the first of Oppenheimer’s works to be permanently incorporated into a high-performance building envelope.
“Sarah is a friend whose work I had admired for a long time, and it was so exciting to be able to work together on this project”, says Michael K. Chen, founder and principal of MKCA. “She created an opportunity for a thoroughly unique experience in the project that we would never had conceived of; and we were able to help to really knit the artwork into the fabric of the house in a way that was new for Sarah. The top floor of the building was shaped by key angles of the artwork when both the installation and the building were still in design. So there is this intense marriage of art and architecture that originates before either existed.”
Another collaborative highlight is the facade, which makes extensive use of sculpted terracotta elements, and incorporates a vertical garden, designed in collaboration with SUNY conservation botanists, that features a host of native woodland flora. Some plantings used are federally endangered species due to the impact of climate change, and are being propagated for the first time as a test case in urban conservation gardening. Intensive environmental analysis informed the geometry of the facade and planter elements which creates passively differentiated nano gradients of temperature, exposure, and moisture for a variety of native plantings.
Throughout the house, MKCA has integrated works of design by emerging and independent American designers and studios with significant works of modernist design from Italy, Scandinavia, and the United States. Much of the contemporary furniture was custom-designed by MKCA, or custom-commissioned for the house by MKCA.
Material Used :
Cellar
Lounge:
• Custom sectional sofa by MKCA, Fabric by Clarence House
• Elda armchair (vintage) by Joe Colombo
• Custom oak coffee in ebonized and oxidized oak table by Fort Standard (commissioned)
• Custom wool carpet executed by Tai Ping (commissioned)
• “This is not a F*** Droog Lamp” light fixture by Castor, through Matter
• Vintage Arteluce multi arm floor lamp from Converso
Wine Room:
• Custom ebonized oak wine room enclosure by MKCA
• Wine cellar hardware by Vin de Garde
• Kenya Black marble counter in the wine room
• Plumbing fittings by Dornbracht
• Hex 500 Pendant by Resident from Matter
Ground Floor
Vestibule:
• Custom bronze grille on the front door by Tuell and Reynolds
• Objet Trouve mirror by Kodor Design
• Herve van der Straeten sconces from Maison Gerard
• Vintage Harvey Probber console from Mark Frisman
• Lacquered and robotically milled wood ceiling by MKCA
Foyer:
• Angott club chair and ottoman by KGBL (commissioned)
• Redwood table by Tietz Baccon (commissioned)
• Cerused oak étagère by KWH (commissioned)
• Nicholas Carone painting
• Joel Perlman steel sculpture
• Vintage Robert Sonneman marble and chrome table lamp
• Charles de Lisle pendant
• Custom formed leather bench by KGBL (commissioned)
• Custom illuminated coat rack in white oak and brass by MKCA, fabricated by JHWorks
• Custom oak and marble washstand by MKCA, fabricated by JHWorks
Kitchen
• Calacatta Lincoln marble island and countertops
• Custom cabinetry by MKCA
• Gaggenau appliances
• Fittings by Dornbracht
• David Weeks pendants
• Custom dining table by Fort Standard (commissioned)
• Chairs by Vonnegut Kraft, through Colony (commissioned)
• Vintage Danish barstools from Wyeth
• Drawings by Kain Haas, through Gallery 315
• Custom blackened stainless steel and glass shelving system by MKCA, fabricated by Argosy Design
Parlor Floor
Living Room:
• Custom Mayweather sofa by KGBL in silk velvet from Larsen (Commissioned)
• Pyrex and silicon bronze Duran coffee table by KGBL (Commissioned)
• Custom Jesmonite side tables by Hilda Hellstrom (Commissioned)
• Armchairs by Jens Rison through Ralph Pucci, upholstered in mohair from Holland and Sherry
• Vintage oak stool by Edward Durrell Stone
• Custom ebonized ash writing table and chair by Christopher Kurtz (Commissioned)
• Felted wool knolls by Dana Barnes
• Custom silk carpet by MKCA, executed by Tai Ping
• Vintage Osvaldo Borsani armchairs, through Wright 20th Century reupholstered in cream cashmere from Holland and Sherry
• Vintage Gio Ponti coffee table
• Custom bleached oak daybed by Asher Israelow (Commissioned), upholstered in Great Plains fabric
• Custom Egg Collective stool with vegetable tanned leather seat (Commissioned)
• Vintage Guinone floor lamp by Vico Magistretti from Compasso Gallery
• Vintage Stilnovo chandelier
• Enzo Mari formed glass vase from Converso
• Painting by Robert Szot
• Blue pigment on aluminum artwork bu Yuzu Ono from Dillon + Lee Gallery
Dining Room:
• Vintage PK-54 dining table in Cipollino Marble with maple extension leaves by Poul Kjarholm
• Custom ash and leather dining chairs, a collaboration by Christopher Kurtz (Commissioned)
• Custom wool and silk carpet executed by Tai Ping
• Painting by David Row from Loretta Howard Gallery
• Custom loomed curtain by Hiroko Takeda (Commissioned)
• Custom Seed chandelier by Be Brittain (Commissioned)
• Vintage Arredoluce sconces from Donzella
• “Dyade” pendant by Julie Richoz through Galerie Kreo in the stair hall
• Custom tile by MKCA, manufactured by Boston Valley Terra Cotta
Master Floor
Master Bedroom
• Custom bed with integral bench by MKCA, covered in Holly Hunt fabric
• Custom drapery in Holly Hunt linen
• Custom bedside tables by Christopher Kurtz (Commissioned)
• Bedside lamps by Vico Magistretti
• Custom CNC milled Corian speaker grilles by MKCA
• Custom leather topped Metropolis desk/vanity table by KWH (Commissioned)
• Sconces by Tobia Scarpa from Flos
• Vintage Arredoluce pendant from Rewire Gallery
• Chair by KGBL (Commissioned)
• Vintage Vladimir Kagan armchairs from Converso
• Phoenix Rising table by Wendell Castle from Friedman Benda
• Bianco Light Space floor lamp through Colony
• Custom silk carpet by MKCA, executed by Tai Ping
• Custom quilt in Belgian Linen by Meg Callahan through Colony (Commissioned)
• Bedding by Area
• Painting by Cleve Gray over the bed
• Painting by Nicholas Carone above the vanity table
Bath
• Bathtub by Boffi
• Plumbing Fittings by Waterworks
• Custom vanity and Corian and nickel medicine cabinets by MKCA
• Pendants by Michael Anastassides.
• Vanity Sconces by Bec Brittain
Dressing Room
• Vintage Eero Saarinen Womb Sofa
• Integrated Sub Zero refrigerator in the morning kitchen
Third Floor
• Paintings by Richard Anuskiewicz
• Bench by Ben Erikson, through Colony
• Bed by DWR
• Bedside sconces by Allied Maker
• Desk by Jens Rison
• Range chair by Fort Standard
• Table lamp by Workstead
• Vintage ceramic tile and steel table by Roger Capron through Galerie Riviera
• Ward Bennett sofa upholstered in Holland and Sherry mohair
• Painting by Ilona Savdie through 315 Gallery over the mantel
• Original marble mantel
• George Nelson drawer unit
• Nicholas Carone painting above the dresser
• Twin beds by Bludot
• Custom Aurora wallcovering by Calico (Commissioned)
• Jean Prouve Standard Chair
• Vintage Paul McCobb lounge chair
Library Floor
• Custom tuxedo sofa by Egg Collective (Commissioned)
• Custom felted wool and mohair floor covering by Dana Barnes (Commissioned)
• Bronze and marble coffee table by Erik Schmitt through Ralph Pucci
• Custom lounge chairs by MKCA
• Vintage Marco Zanuso “Senor” chair in Zimmer and Rhode wool from Compasso Gallery
• Custom bleached maple and bronze console table by Christopher Kurtz (Commissioned)
• Barstools by KGBL
Bedroom Suite
• Custom walnut and leather bed by Vonnegut Kraft, through Colony (Commissioned)
• Custom dresser by Egg Collective
• Custom leather and walnut daybed by Vonnegut Kraft, through Colony (Commissioned)
• Digital cloissone Corian and enamel cabinets by Tietz Baccon
• Walnut side table by KWH
• Vintage lounge chair in Holland and Sherry boiled wool
• Custom Aurora wallcovering by Calico (Commissioned)
Roof
• Sofa by Patricia Urquiola for Kettal
• Lounge chairs, benchm and cocktail tables by Paola Lenti
• Poufs by Paola Lenti
• Dining Table by Paola Lenti
• Richard Schultz dining chairs by Knoll
• Custom planters by MKCA
• Landscape design by Local Office Landscape Architecture
• Sliding glass system by Vitrocsa









