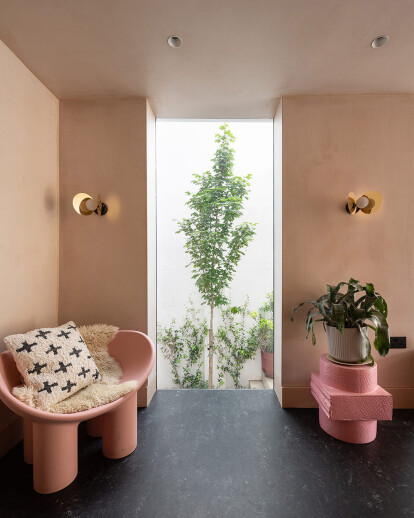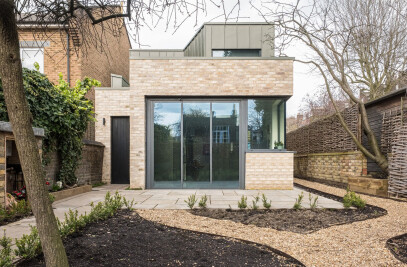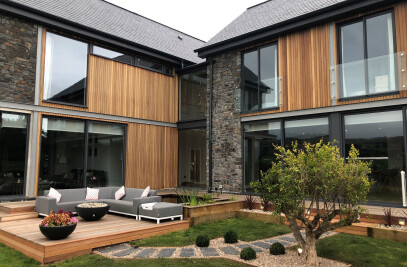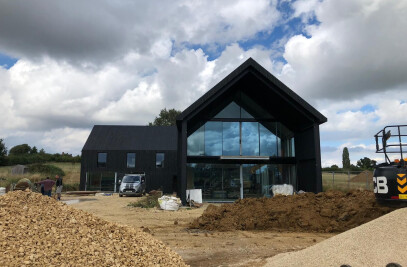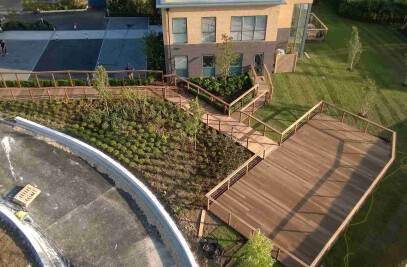This house is a Victorian large single-family dwelling situated in Hackney. The building had fallen into a state of disrepair and was in need of full refurbishment. Works included a loft, rear, and side infill extension. A set of living spaces at lower ground floor level were used as additional accommodation for visiting family, it was important for these to be connected to the main house above.
The design response looked to introduce a courtyard within the plan of the living spaces to help articulate a relationship between the existing house and the new architecture.
Full height windows slide back behind slatted ThermoWood Ash Charred Cladding in a 'Hit and Miss' style. The charring process makes the boards far more fire-resistant and these days the primary use is for aesthetics and improved performance in exterior applications. Our ThermoWood Iroko cladding was used for the interior of the property.
