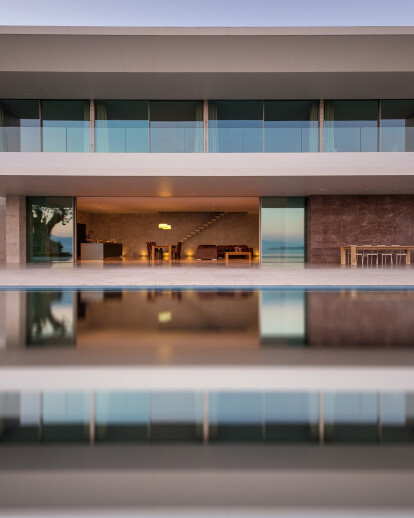TRIF House - a minimalist energy efficient villa in Porto Heli Greece designed by Sergey Fedotov
The plot is situated on the hills outside Porto Heli in Argolis region of Peloponnese in Greece. With a slope facing south, overlooking the Aegean sea and the island of Spetses, and the access road running across the south side, the house, main veranda and swimming pool were placed in the center with their programmatic development along the east-west axis.
The main design concept was to maximise the window openings towards the south while minimising the direct sun exposure using passive solar design solutions. This was achieved by using frameless sliding windows by Sky-Frame, offering wall to wall and floor to ceiling barrier free openings for a seamless transition between the inside and the outside. The sliding doors, powered by an electric drive, can be opened at the push of a button for maximal comfort.
With the cut-and-fill integration to the slope, half of the volume (north side) is filled with earth, becoming part of the overall landscape, while in the south side the ground floor is protected by a 4 m. overhung and the upper floors by a 3 m. extruding box frame.
The ground floor is an open plan, with the kitchen, dining, living and office occupying the main space, while the office is carefully hidden yet open and visually connected. On the western side of the main volume, the auxiliary spaces (parking, storage, bathroom and entrance foyer) are placed, following the longitudinal east-west development axis, hidden and covered with landscaping above.
The upper level houses two guest bedrooms with en-suite bathrooms and the master bedroom with separate walk-in dressing room and a large bathroom, all enjoying the panoramic view towards the sea with uninterrupted wall-to-wall openings and a large unifying covered veranda. Careful consideration was also given to the landscaping of the plot, with large olive trees placed on both sides of the main veranda, along the edges of the site and following the main drive way. Narrow pathways are organically placed throughout the site leading to the tennis court, to the roof terrace, and around the main garden. The infinity pool reflects the colours of the sea, while on the eastern terrace an outdoor sauna is hidden in the retaining wall with an open view towards the bay.
The minimalist design is followed throughout the project, from the overall volumetric composition, to the porcelain tile finishing of the facades, the marble finishing of the interior and exterior walls and floors, the staircase design, kitchen, solid wood custom-made furniture, and lighting. The Sky-Frame sliding windows not only evoke the timeless appeal of the rectilinear window assembly but also provide excellent sound and thermal control standards.All the materials used in the construction are natural and environmentally friendly, and the bio-climatic design makes this house energy efficient year-round.





























