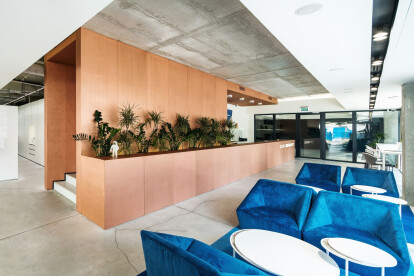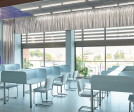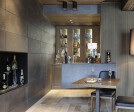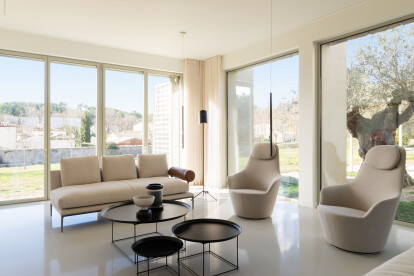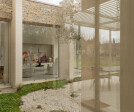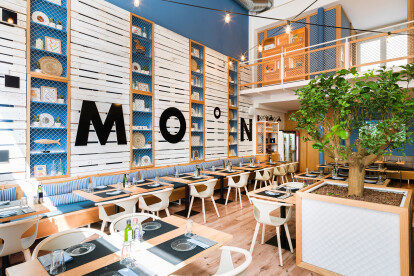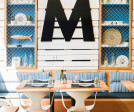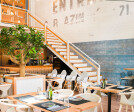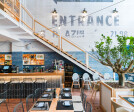Custom-made furniture
An overview of projects, products and exclusive articles about custom-made furniture
News • News • 21 Apr 2022
El fil verd estudi d’arquitectura complete a bioclimatic and passive restoration of a house in Barcelona
Project • By DA bureau • Restaurants
HUNT restaurant
Project • By MONO Architects • Exhibition Centres
Chasopys.UNIT
Project • By Masquespacio • Offices
Cabinette
Project • By London Atelier • Shops
Nicola Clarke at John Frieda Salon
Project • By William / Kaven Architecture • Private Houses
Royal
Project • By P&M furniture • Restaurants
Sushi B
Project • By InsideOut Studio • Offices
EMGC Offices, a real estate-investment firm
Project • By Vermland • Restaurants
Hverdagen
Project • By MMA Projects • Hotels
Grand Campione Hotel, Italy
Project • By Gerdesmeyer Krohn • Offices
Vacuo Studio
Project • By (ma!ca) architecture • Private Houses
BON a house and two extensions
Project • By Austin Patterson Disston Architects • Private Houses
Mid-Century Modern Revived
Project • By MARGA ROTGER interiorisme • Bars
MOoN Bar
Project • By Wael Farran Studio • Private Houses






