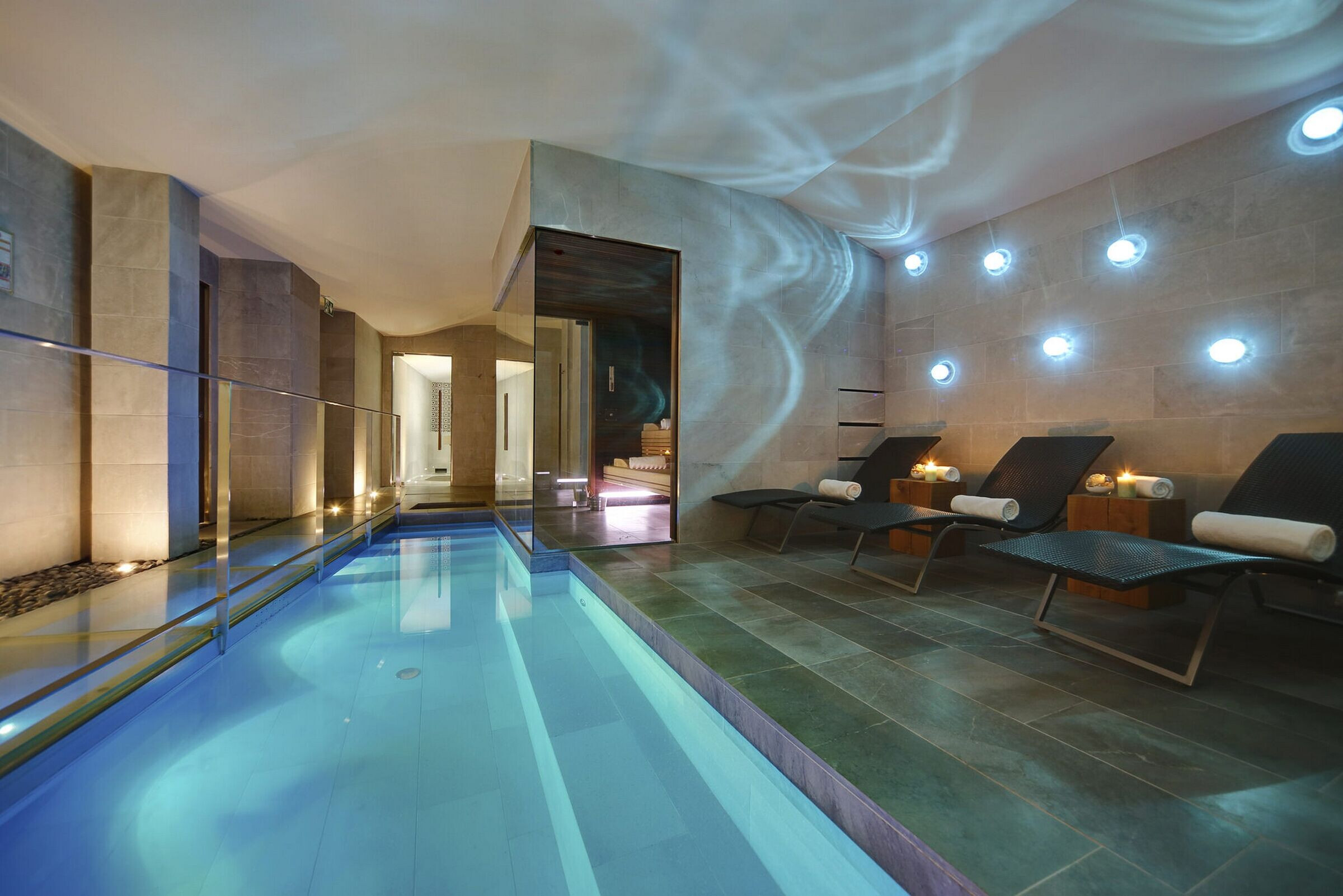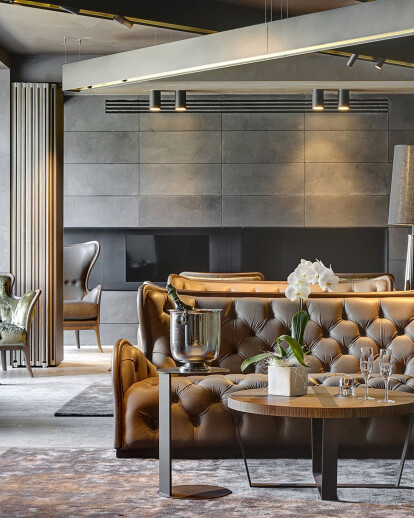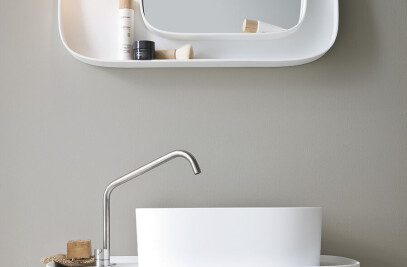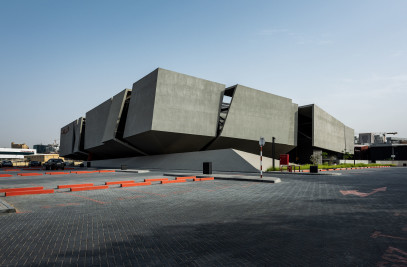Grand Hotel Campione, located in the Campione d´Italia enclave, raises next to the Casino and consists of a ground floor with reception, restaurant area and the new Spa area. Then, from the second to the fifth level there are the standard rooms; and finally, the top floor, newly built with the renovation, presents the suites with large balconies overlooking the beautiful Lake Lugano. The intervention included the refurbishment of the entire hotel, the renovation of the facades and the extension of an additional floor.
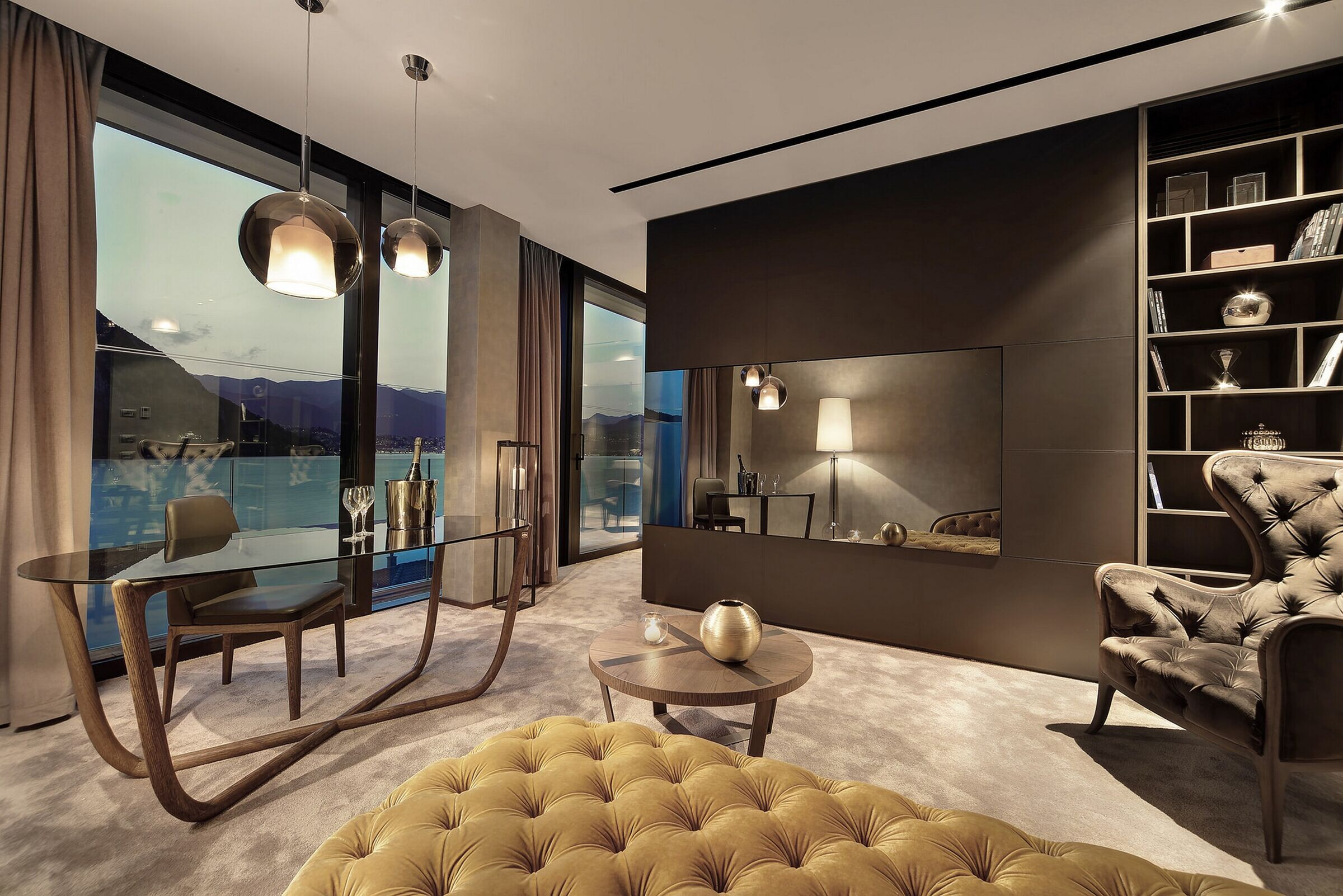
Italian craftsmanship, design and tailor-made, come to life in this marvellous Boutique Hotel located on the shores of the magnificent Lake Lugano. The client's request was to create a small masterpiece of elegance and craftsmanship, a place where guests are welcomed by a warm, luxurious environment and where they can feel at home.
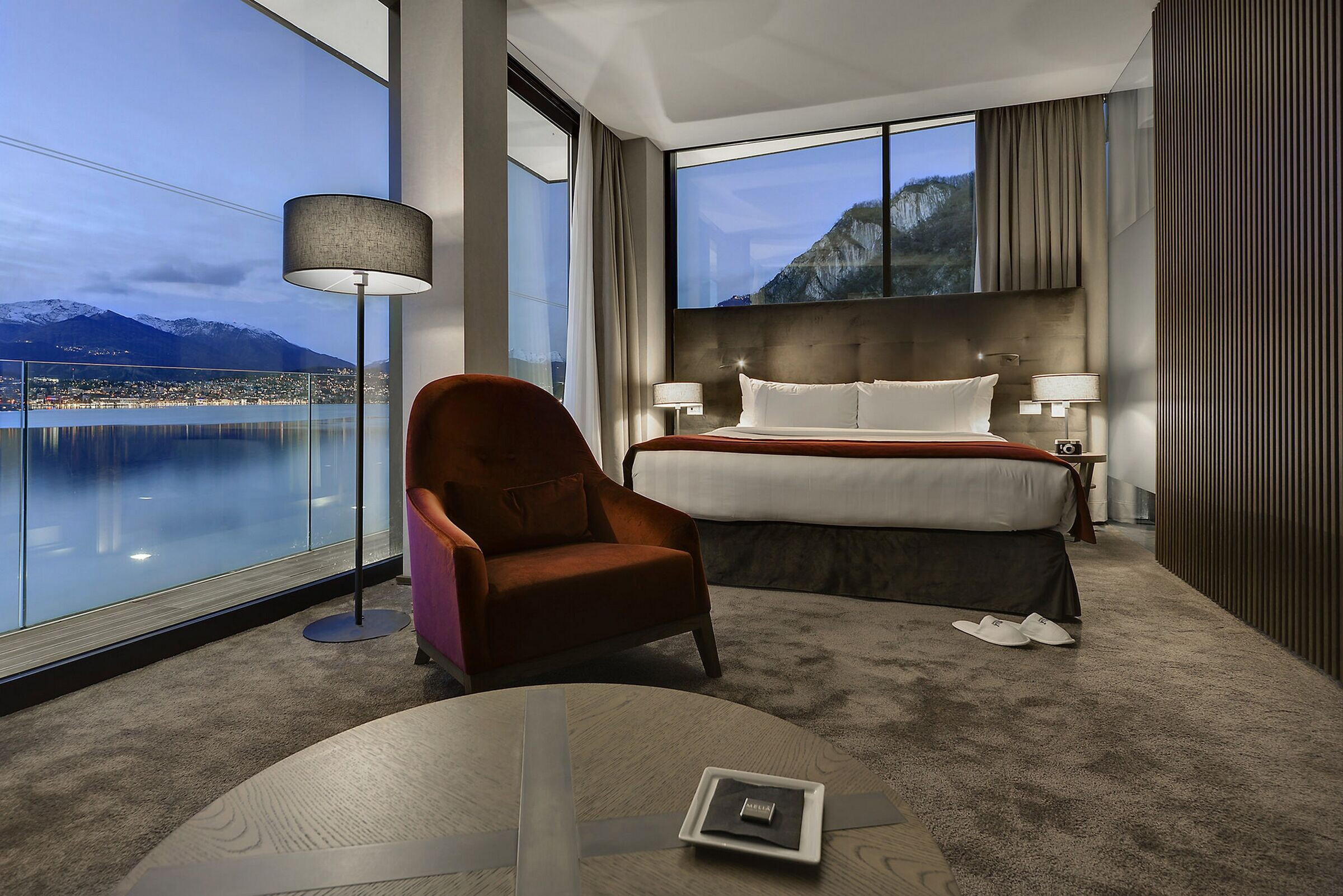
This request carried out to an original interior design work where each element, from furniture to lights was studied and custom made. Stones cut like a beautiful parquet, warm and staved woods, details in bronze and warm textiles are the elements that characterise the "entrance experience" and welcome guests.
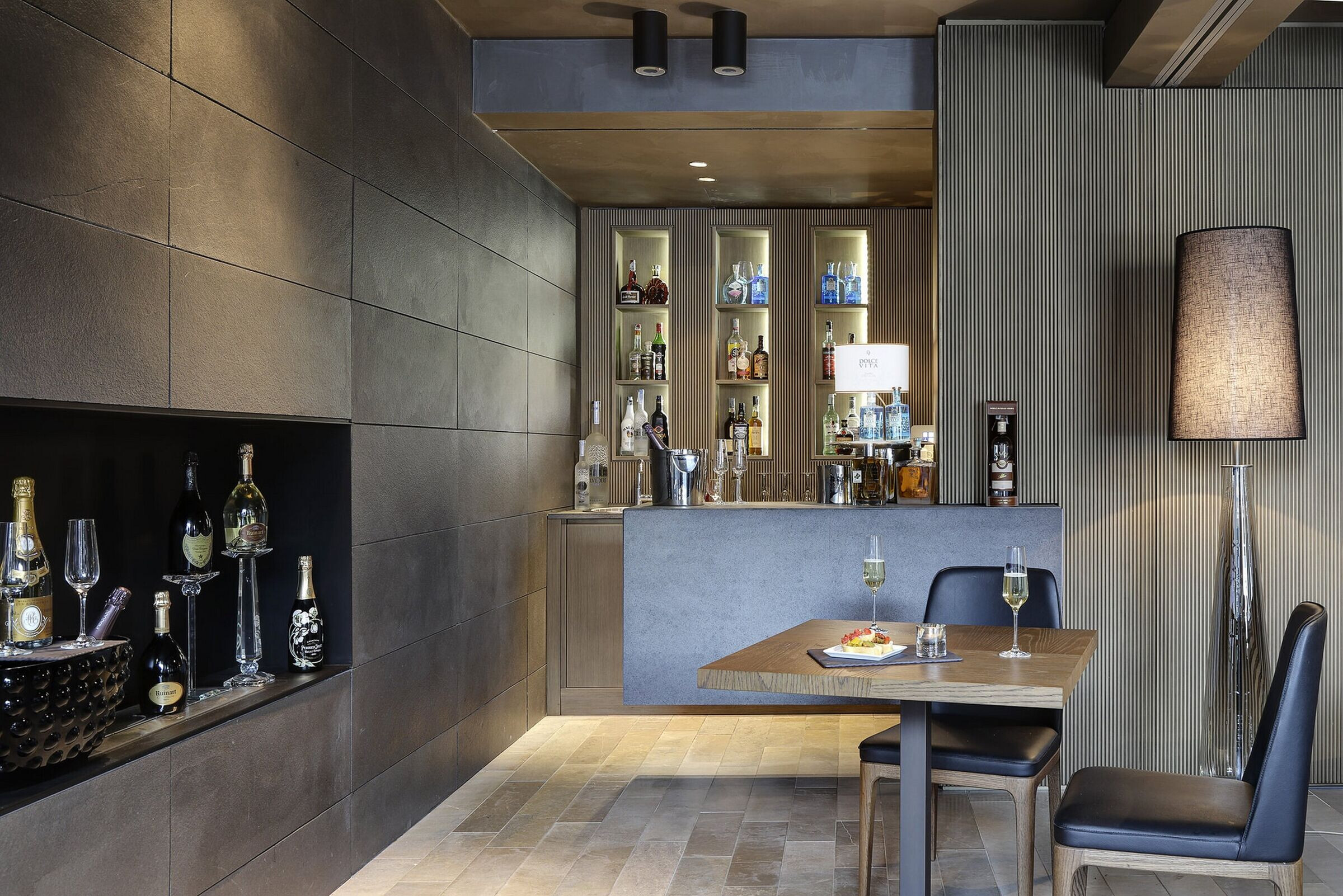
The rooms, with a soft carpet, are delivered with custom-made furniture, with unique finishes and rich in objects of art and decor. The common theme of all the rooms is the brightness that characterizes the spaces: from the large windows overlooking the lake to the glass walls that divide the bathrooms from the night area, elegantly and discreetly.
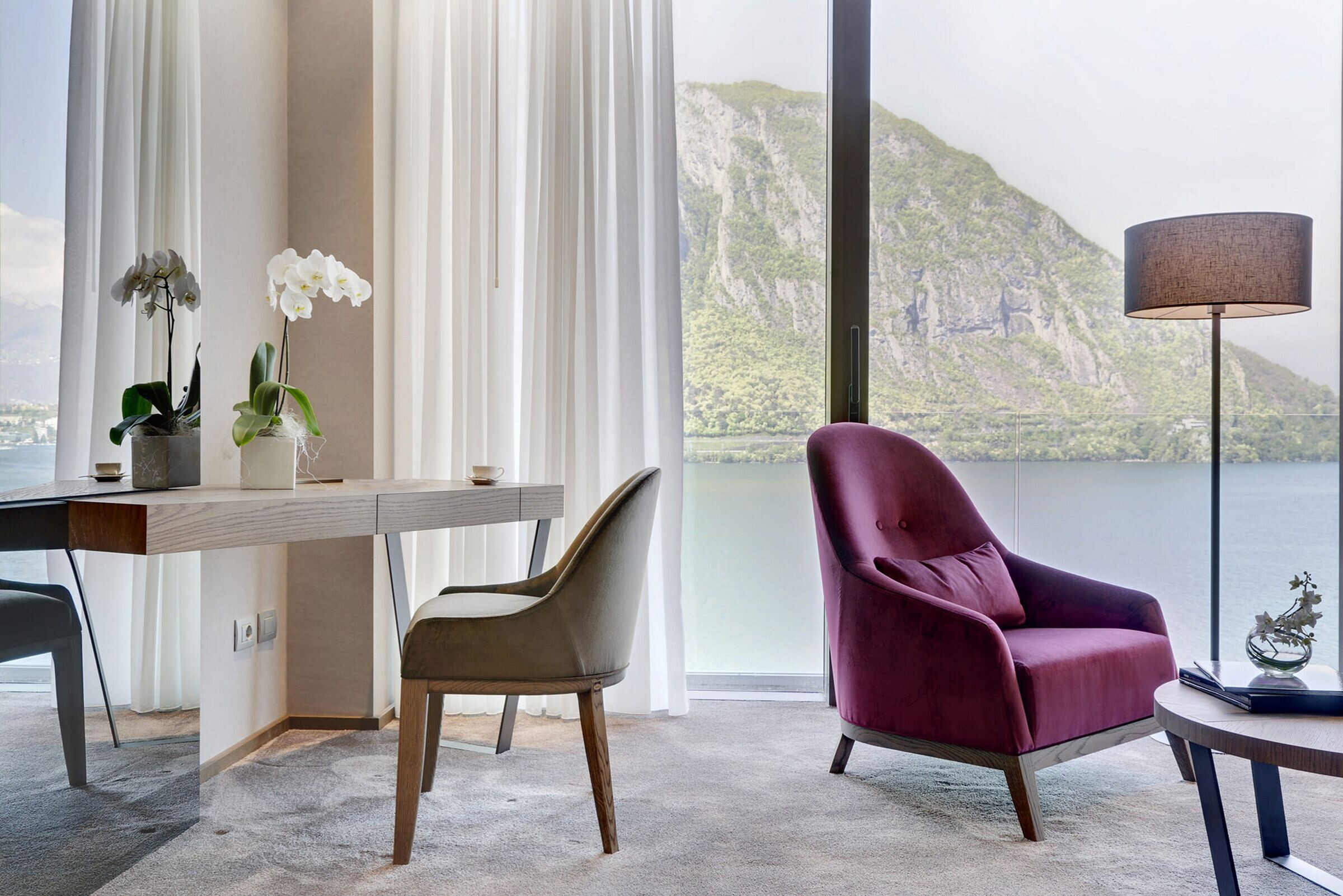
The suites at the top floor, overlooks the entire lake with large balconies and, thanks to the glass parapets, guests have a total and infinite view of the context even from the interior.
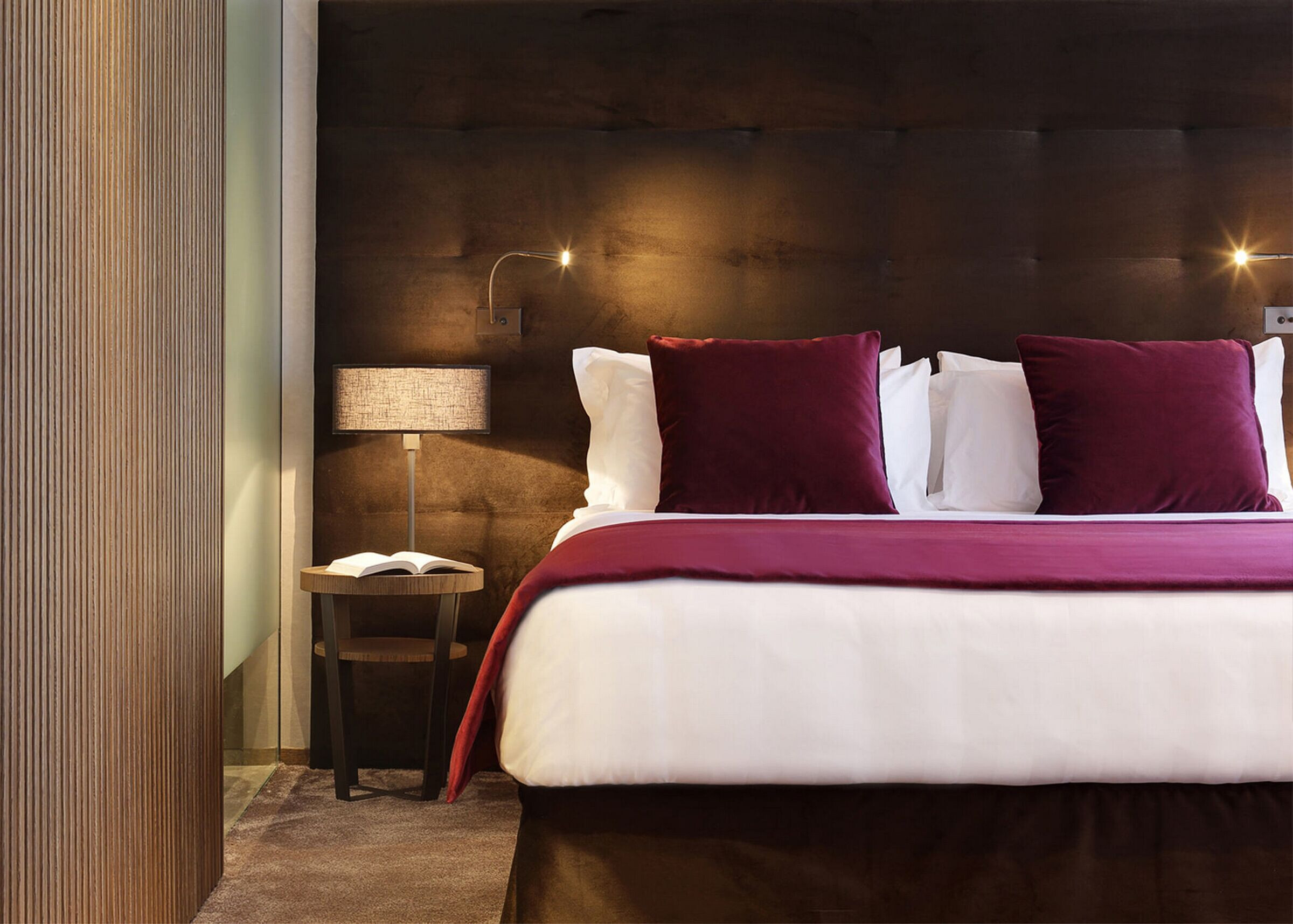
The facades restyling takes its cue from this concept: a series of light vertical elements made with a micro-perforated mesh that allow correct lighting and at the same time the necessary shading of the rooms.
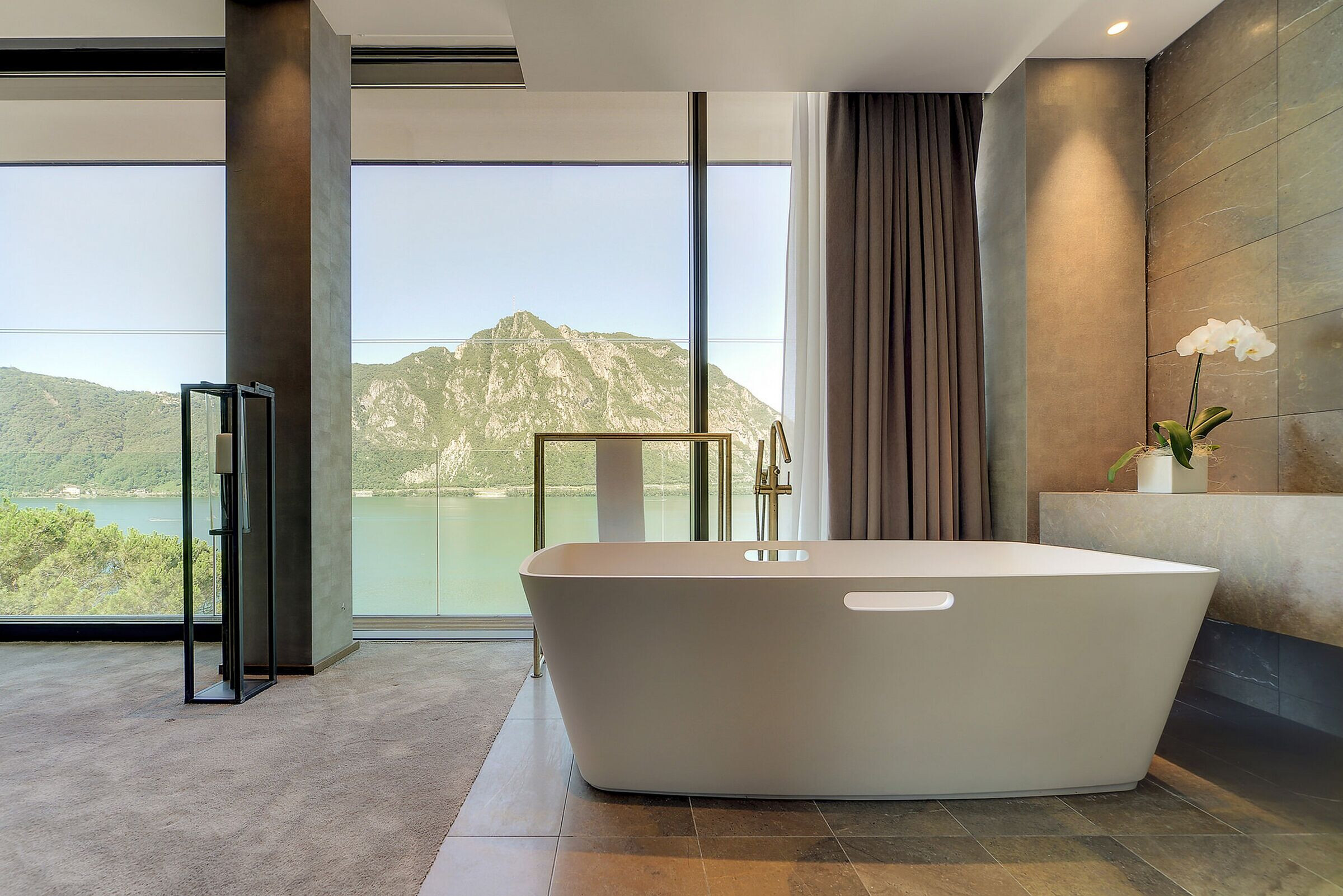
The new Spa, a small jewel built on the hill behind the hotel without affecting its morphology, is entirely different. A relax area constituted by a swimming pool, a sauna, a Turkish bath, a massage and fitness area expertly designed and composed with the same warmth that the Grand Hotel Campione always returns to its guests
