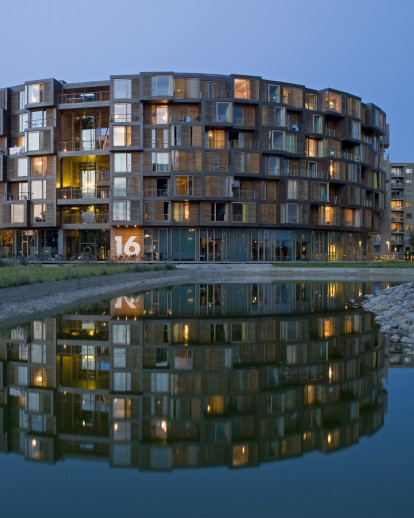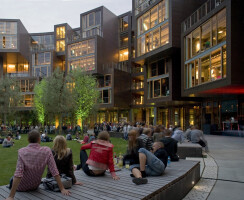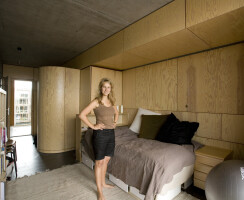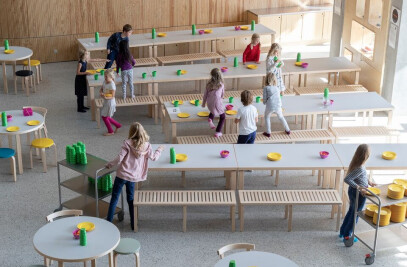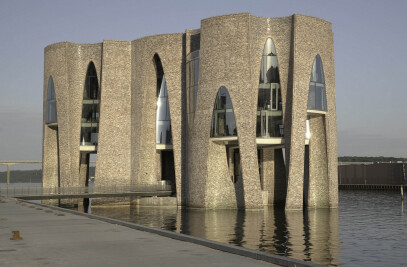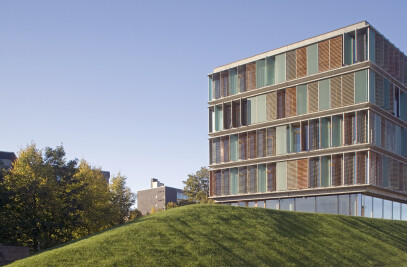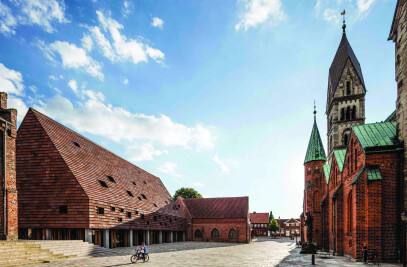The Tietgen Dormitory is located in Ørestad north, where the open landscape of Amager common meets the stringent, orthogonal structures of the city plan, framed by the two channels of the area.
The dormitory’s round building shape equally addresses its surroundings in all directions, adding some much needed architectural energy to the area, and function as the natural centre, connecting the new quarter with the common.
Furthermore the circular shape allows a logical organization of the building: The dorm rooms are placed on the outside with a view of the surrounding city, while the common rooms and hallways are oriented towards the courtyard in the centre of the dormitory. In this way the architectural idea mirrors what’s unique about the dormitory as type of accommodation: The meeting between the individual and the collective.
The facilities common to the entire dormitory are grouped at ground floor, such as administration, meeting and study rooms, workshops, laundry, mailroom, and function room. The upper 6 storeys contain the 360 residences, organized in thirty groups of twelve, each equipped with a shared kitchen, common room and utility room.
Alternating protrusions and projections tone down the formal quality of the cylinder shape, and give the dormitory its characteristic, crystalline appearance. The tombac and oak facade cladding add a natural texture in a dark and warm unifying dominant colour.
In order to realise the complexly shaped construction within the time and budget frame of the job, and to make way for the high standards of materials and finish, a combination of innovative and known building technology with a high degree of prefabrication and repeatability has been used.
The fact that the house’s architectural main shape, its spacious and functional organisation, and the constructive structure merge into one and the same concept, gives the Tietgen Student Hall its unusually solid, tectonic charisma.
Awarding of prizes: - The society for the embellishment of the capital, diploma 2006 - Danish Wood Award 2006 - The municipality of Copenhagen 2006 - The Copenhagen cultural fund 2006 - The concrete panel award 2007 - The Aid Forum Award/Best Nordic Interior 2007, - RIBA European Award 2007
