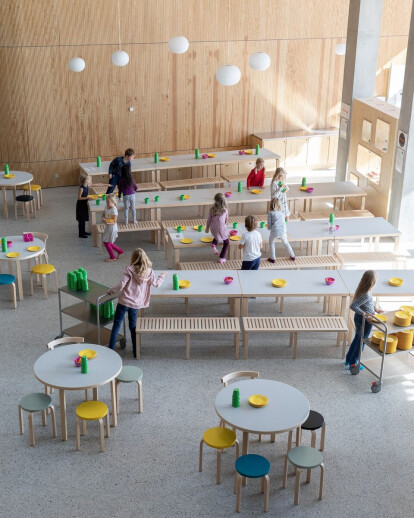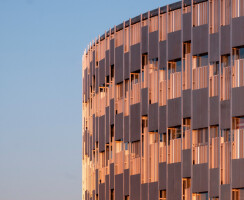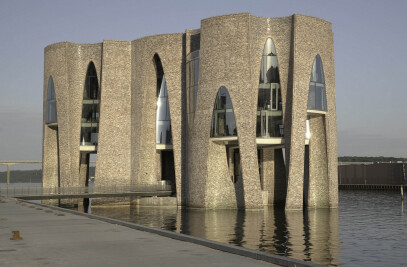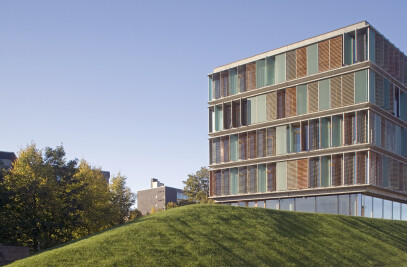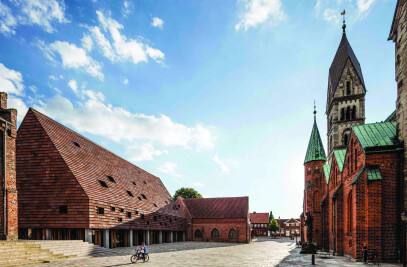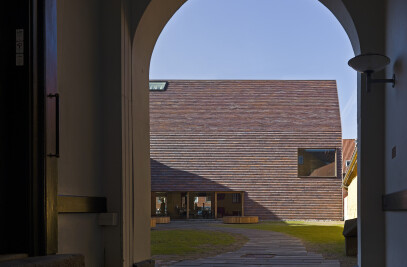Kalvebod Fælled School is about lifelong learning. The school shows how to create an open, robust, and inspiring educational environment in an urban context. The school invites the public inside. After the school day ends members of the local community joins in, using the building for sports, night classes and performances. The school is open outside school ours for those signed up for activities.
Through its circular shape, Kalvebod Fælled School is settled between the nature reserve of Kalvebod Fælled and the city of Copenhagen’s Ørestad Syd neighborhood. As a chronograph it tracks the passing of the year, the path of the sun and children’s journey from early childhood into adolescence.
The design goal of the project has been to fully seize the site without fences or barriers, while softly balancing the unique landscape and the active social community set to unfold here. Focus is on the everyday integration of movement and learning with a rectangular gymnasium placed at the heart of the building. The school provides solid, inspiring learning and leisure time conditions for children and adults alike. Here a social vision of sports and children leading active lives finds its shape.
An open environment
The atrium can be used for larger events in the local community such as festivals, flea markets and cultural events. From the gymnasium a series of spaces undulate. Firstly, atriums carried by exposed concrete columns that run the entire height of the building provide clear views of the gymnasium from all floors. Subsequently the rings making up the floors ensue, spreading into generous common areas while densifying into classrooms closer to the façade, for focused classroom work. The ground floor furthermore embraces the surrounding city with arrival and dining areas, auditorium, room for music instruction, changings rooms and a small facility for sports. On the floor above, the large gymnasium is located followed by three floors; the pre- preparatory classes, the intermediate stage and on the top floor the lower secondary, where senior students can access the roof terrace located on top of the gymnasium. Outside the rolling terrain around the school encourages movement and is freely accessible as a playground for the local community as well.
“Courage is one of the school’s core values. It is something we work to strengthen. On the balconies students can watch an ongoing game or children playing inside the gymnasium at a safe distance without being nervous of being included before they feel ready. One can actually learn to be courageous at a distance. Some children have a great need for this, and the visible centrally located gymnasium serves this purpose really well.” - Astrid Brinch, social educator, Kalvebod Fælled School
Materials
The school is built for intensive use using natural materials in a simple palette with long lifespans. The keywords in choice of materials are quality, robustness and low maintenance. The materials; pinewood, concrete, glass show their natural, non-processed, non-painted surfaces. This provides the building materiality and significant character making it fit for the strains of a large and diverse group of users throughout the day. This approach furthermore entails a minimal need for interior maintenance resulting in low operational costs.
Acoustics
All ceilings are acoustic ceilings. The ceiling below the gymnasium and in the atrium is made of acoustic plaster. This material possesses the most outstanding properties when it comes to regulating sound. Furthermore, it distinguishes itself by being able to adapt to curved shapes.
Energy profile
The school operates at nearly zero-energy level. The integrated energy design solutions are obtained through a focus on passive strategies as well as energy efficient technical installations.
- Advanced daylight and indoor climate studies of entire building
- Extensive use of daylight, minimizing the use of artificial lighting
- Optimization of façade window area
- Overhangs above the large window areas on the ground floor reduce solar insolation
- All windows are triple glazed
- Solid and perforated raw aluminum panels installed over staggered windows on the upper three
- levels reacts to the sun, automatically shifting the position of the perforated panels to avoid heat
- gain and glare
- Natural ventilation in the atrium
- No active cooling
- Demand controlled indoor climate for each room
- Night cooling during summer (use of the high concrete mass in the building)
- Use of energy effective district heating
- Light color on the roofing to prevent overheating of the inlet air
