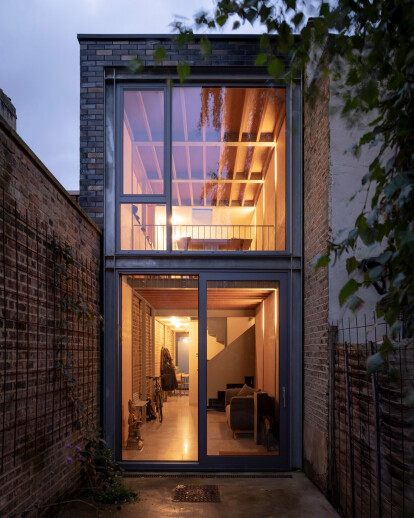The challenge of this project was to tease functional and delightful spaces out of an unpromising opportunity. The plot was a narrow 2.8m wide break in an existing terrace, bounded by flank walls on both sides, which had lain vacant for a number of years. We bought the site as part of a deal to acquire some garden space at the rear of our house. However rather than extending our own property the high land value forced us to consider dividing the plot and developing this strip with street frontage separately. Although consent for a 3-storey house already existed we made a conscious decision to re-apply for a smaller 2-storey 1-bed scheme, prioritising quality of space over minimising space standards and maximising gross development.
To fully exploit the constrained width, avoid loading the neighbouring structures and straddle shared utilities running under the site, the house was constructed using a lightweight steel frame on a piled slab. The steelwork was prefabricated as a series of portal frames that were craned down the alley and site-welded together. Given that every inch in such a narrow space was valuable we chose to fully weld the connections and express the frame internally, even utilising the depth of the steels to maximise the space.
Alongside the painted steel a simple palette of spruce plywood, douglas fir joists, terrazzo and cork flooring enriches the interior. Externally the timber framed walls are clad in handmade pewter glazed brick slips with a patina that reflects the changing light of the sky. Both the simply landscaped and planted rear courtyard and the garden in front of the house enhance the feeling of space in this small dwelling.
This self-build project had a long gestation, fitted in around professional and family life. The design and construction were developed as time and money allowed so whilst planning consent was given in January 2014 and the ground works commenced in the spring of 2015, the building was not completed until August 2019. We worked closely with friend and joiner Michael Tye to lead a small team of local subcontractors and employed specialist fabricators for certain key packages as well as undertaking a fair amount of the work ourselves.
The result is a unique and highly crafted home that is a testament to the commitment, effort and support of many people. By replacing a narrow disused alley with this comfortable small home we hope to have enhanced the streetscape we inhabit. As the building completes the terrace, so does the front garden - with the simple bin store, planting, level access and bike parking we aimed to keep it open and reinforce the pavement line without making a hard boundary. The development highlights the viability, both economically and spatially of small brownfield sites to provide high quality sustainable development at a time of housing shortage. We see it as a model for other seemingly undevelopable urban gap sites where the value added is through the quality of the architecture rather than over-development.
Material Used :
1. Cavendish Equipment – kitchen worktop
2. Robus Ceramics LLP – pewter glazed tiles
3. Mereway Kitchens – carcasses
4. Vent-Axia Group Ltd - MVHR system
5. Front Yard Company – bin store
6. Love Floors – oak flooring
7. Siesta Cork Tile Company – cork flooring
8. Zangra – light fittings
9. Flos – light fittings
10. Roofglaze – rooflights
11. Guttercrest Ltd – roof coping
12. Protektor UK – specialist plaster trims
13. GIL-LEC Ltd – electrical supplies
14. Valchromat – furniture finishes
15. Fenix –furniture finishes
16. Sugatsune - ironmongery
17. D-Line – ironmongery
18. English Woodlands Timber – Douglas fir joists
19. Mosa tiles – bathroom tiling
20. Duravit – sanitaryware
21. Hans Grohe – brassware
22. Majestic Shower Company – shower door
23. Kaldewei – bath
24. Eurobrick Cladding Systems – brickslip cladding system































