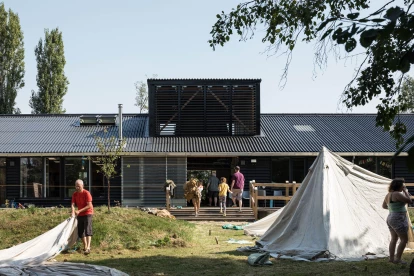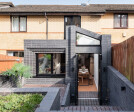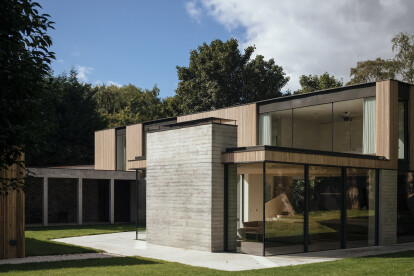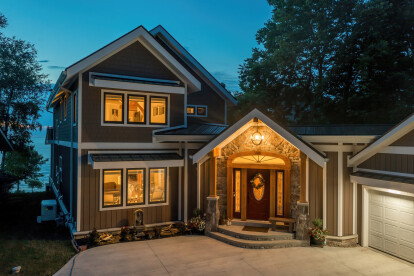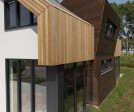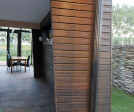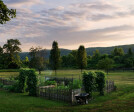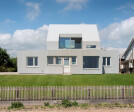Timber frame
An overview of projects, products and exclusive articles about timber frame
News • News • 24 Apr 2024
Mole Architects and Invisible Studio complete sustainable, utilitarian building for Forest School Camps
Project • By AR Design Studio • Private Houses
The Woodland House
Project • By Studio Manifest • Housing
Breach House
News • Detail • 1 Jun 2023
Detail: A balanced carbon-based design for The Arbor House
Project • By OakBridge Timber Framing • Private Houses
The Steele Project
Project • By Mirck Architecture • Private Houses
Light Atelier
Project • By VOUS Architecture & Design (Collectif VOUS) • Housing
LRVO House extension
Project • By NarrativA architecten • Private Houses
Eco, biobased villa near Amsterdam, Netherlands
Project • By Tonic Design • Restaurants
Ha'ne Sushi
Project • By Squire & Partners • Community Centres
Brixton Windmill Education and Community Centre
Project • By Jill Porter Architect • Private Houses
Amenia farmhouse renovation
Project • By Trošt Krapež Architecture • Private Houses
House AD
Project • By ACa • Private Houses
Kew Tree House
Project • By L&L Luce&Light • Churches
Jar Church
Project • By RX Architects • Private Houses
