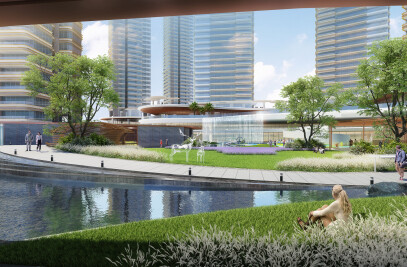THE PAVILIA BAY is a luxury residential project that sails under iridescent sunlight upon the Rambler Channel.
The project site sits on the waterfront, and the brilliant sunset over the waters struck the heart of the designer – basked in sunlight, the concept for THE PAVILIA BAY was thus conceived. In the dense city of Hong Kong, this magnificent open view must be highlighted – the project can be read as a yacht embarking its journey towards the waters.
The themes of ‘sunshine’ and ‘yachting’ was carried all the way from macro building form, elevation, interiors, down to micro details such as door handle and signage designs.
The nautical design language and visualisation of sunlight is articulated through and highlighted by the streamlines that form the main character and feature of the building form. There are no sharp corners or straight lines in the three-dimensional curvy form of the elevation. This softens the often stiff and rigid architecture and allows the building to merge with the surrounding.
The surroundings of the project location is an important inspiration for the overall design. Therefore, to take full advantage of the site, the residential towers are oriented to maximize sea view for each residential unit.
The project features a large number of open air terraces and balconies with posh sofas, lounge chairs and transparent parapets, so that residents can have an unobstructed view of the Rambler Channel, enhancing the overall visual connection with the surroundings.
The design also uses neutral colours such as white, cream, heather grey and beige to radiate a calm, balanced aura.
The use of materials, texture and colour palette all have a strong association to a super yacht.
The podium houses the resident clubhouse named BLUE PAVILION, which continues the nautical language in its interior design. Facilities include a gym, pool table, lounging area, children playing room with indoor climbing wall, and swimming pool. Interior design for the clubhouse is the creation of yacht designer Philippe Briand.
In the land supply context of Hong Kong, one of the biggest issues is to create space where there is very limited space. The Hong Kong government tackled the problem with land reclamation – the site for THE PAVILIA BAY used to be in the middle of the sea.
The designer and developer provided another layer of measure to resolve the space constraint – vertical development. The twin residential towers, standing at 174m (48-storey) and 165m (45-storey) tall respectively, offer a total of 983 residential units. Together with the 3-storey podium, the project easily towers over surrounding buildings. Its monstrous scale makes it an aesthetically pleasing landmark for the area.
THE PAVILIA BAY transcends the boundary between architecture and yacht designs. It is the residence for modern families to enjoy a unique waterfront lifestyle in the city. THE PAVILIA BAY is not a property asset, but a tasteful collectable.

































