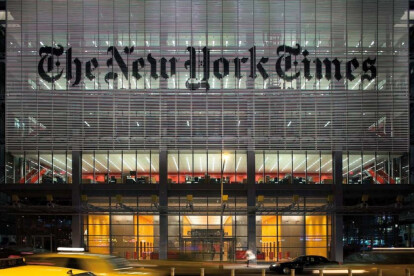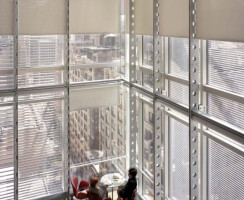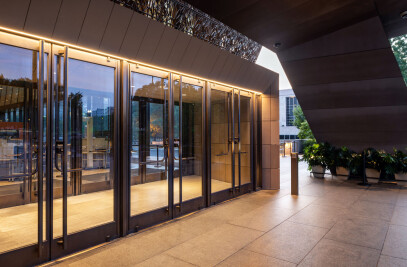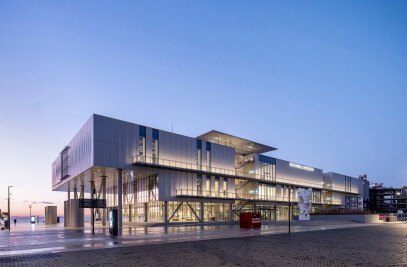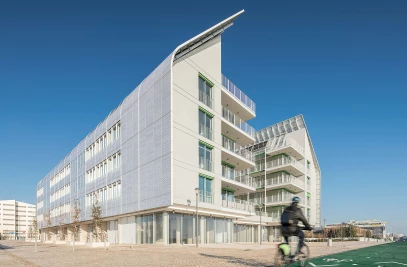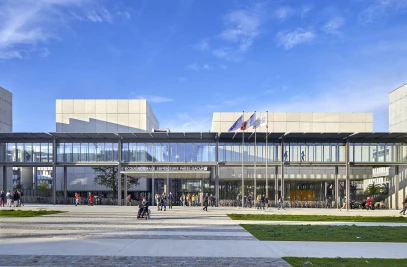In June 2000, The New York Times company and real estate developer Forest City Ratner Companies announced their plan to construct a building on New York City’s Eight Avenue between 40th and 41st Street to house The New York Times and other world class tenants. Renzo Piano was chosen with its development partner Forest City Ratner Companies in a competitive selection process. The 52-story glass and steel structure reinforce the values of the Times Company and its culture of transparency. The building’s basic shape is simple and primary, similarly to the Manhattan grid. It is slender, and does not use mirrored or tinted glass which render towers mysterious and hermetic subjects. On the contrary, the use of double skin curtain wall with 186,000 ceramic rods that act as a sunscreen deflecting the heat and an inner wall of floor to ceiling water-white glass allows the building to adapt to the colours of the atmosphere. Blueish after a shower, shimmering red after a sunset.
The New York Times occupy the first 28 floors of the slim tower, all floors enjoying high ceilings, with the upper 24 taken by real estate and law firms. The "news room", clustered around and above the courtyard garden, however, is kept appropriately close to the ground. Its three floors are nicknamed "the Bakery" because journalists are up all night here preparing the next day's news.
In accordance with the spirit of the project, the lobby of the building is very open, transparent and permeable. At ground level, a large internal garden planted with seven, 50-foot-tall paper birch tree, fern, moss, is accessible and visible from the street, thereby creating multiple transparencies through the block from 40th to 41st streets. At the street level there is also an 378-seat auditorium, suitable for a wide variety of performances and events including lectures, small stage plays film and vide presentation. A 400 seat catering hall accompanies this space. There are also shops and offices which are intended to be a part of the street environment. The base of the building (2nd, 3rd and 4th floors) house the headquarters of the New York Times. In a humanist vision of towns this is called a sense of urbanity.
Also the artwork of Ben Rubin and Mark Hansen is located on the ground floor lobby: it consists of 560 displays (small digital screen).
The building speaks to the street. In addition to 24 elevators (32 elevators total including service) people circulate between its floors by using stairs located on the facades which will foster communication between departments and their movement will be visible from outside. This is, after all, appropriate, as newspapers, at least metaphorically, gather information from the street.
The grand opening of The New York Times building took place on November 19, 2007


