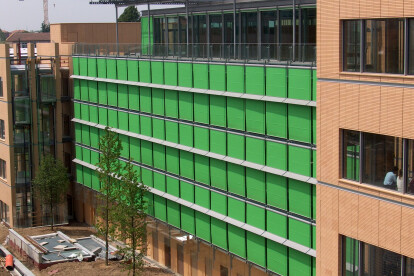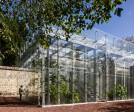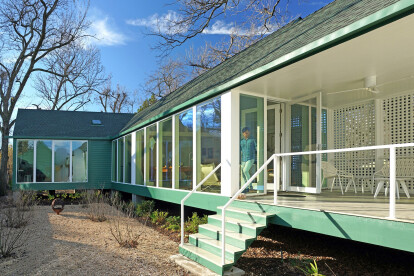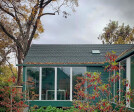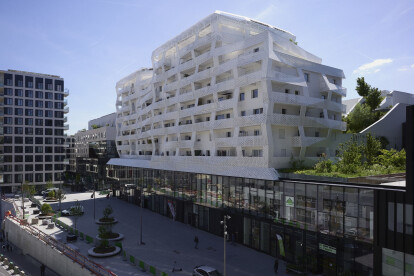Renzo piano
An overview of projects, products and exclusive articles about renzo piano
Project • By ss67architetti | Lucia Barna | Roberto Castellani • Masterplans
The Renaissance of Vernazza
Project • By Renzo Piano Building Workshop • Cinemas
Academy Museum of Motion Pictures
Project • By iGuzzini • Offices
Head office of the Law Society
Project • By Granada Garcés Arquitectos • Offices
FABRICA DE ARTE – ESTUDIO DORIS SALCEDO
Project • By Hampton+Rivoira+Arquitectos • Apartments
Edificio Oro
Product • By solaris tende • Exterior sun shading facade
Exterior sun shading facade
Project • By FGP Atelier • Pavilions
Orchid Educational Pavilion
Project • By PORCELANOSA • Courthouses
Tribunal de Grande Instance
Project • By Ben Koush Associates • Private Houses
Model Infill House
Project • By arabella rocca • Private Houses
Tiziano House
Project • By Isplora • Offices
ArchiTALKS Alvisi Kirimoto
Project • By Renzo Piano Building Workshop • Apartments
565 Broome Soho
Project • By iGuzzini • Streets
Le Albere. Renovation work on the former Michelin
Project • By bureau SLA • Exhibition Centres
NEMO Science Museum Marineterrein
Project • By Gaetan Le Penhuel & Associés, Architectes • Offices
























