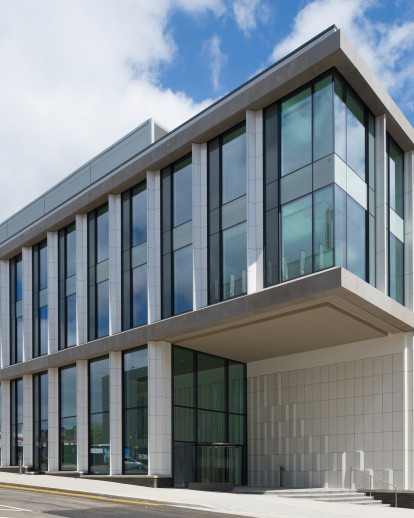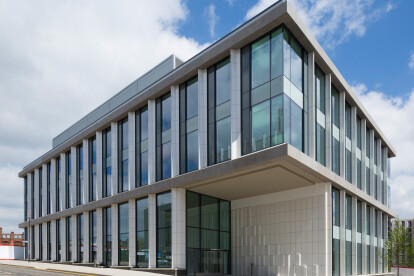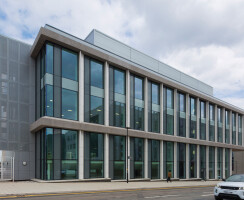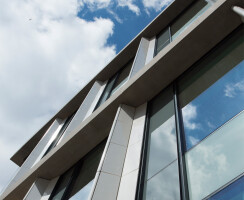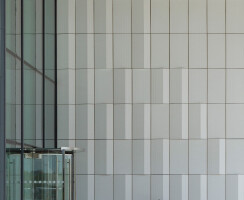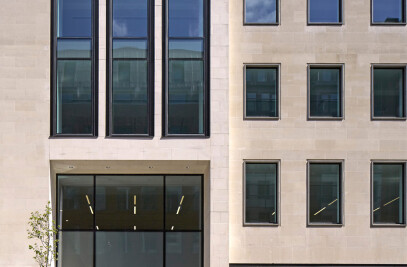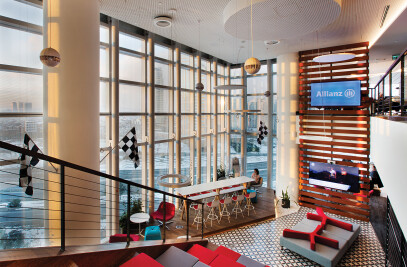Completed in May 2016, The Joseph Priestley Building forms the first commercial phase of the Aukett Swanke designed Eastside Locks master plan which received planning consent in 2008. The site is located east of Birmingham City centre & a 10 minute walk from New Street Station, optimally located for the future arrival of HS2. This speculatively developed office building for our client Goodman achieved detailed planning consent in February 2014, and secured a full pre-let in June 2015 - becoming the new administrative HQ for BCU’s Eastside campus. The scheme is rated BREEAM “Very Good” and comprises four storeys of highly efficient floor space wrapped around a perimeter core, together with basement car parking and cyclist facilities. The articulated massing is defined by a large cantilevered entrance corner which addresses the primary approach from Eastside City Park. The building envelope employs a restrained material palette, using a careful combination of high quality glass, glazed terracotta and GRC cladding elements to express the ordering of the façade. The material choice offers a variety of textures which respond to the site’s quality of light- contributing significantly to the quality of its immediate urban environment and setting the standard for the wider Eastside Locks master plan, due to complete in 2026

Completion of the first new office building in the Eastside Locks regeneration area in Birmingham
Aukett Swanke as ArchitectsProducts Behind Projects
Product Spotlight
News

Archello Awards 2024 – Early Bird submissions ending April 30th
The Archello Awards is an exhilarating and affordable global awards program celebrating the best arc... More

Introducing the Archello Podcast: the most visual architecture podcast in the world
Archello is thrilled to announce the launch of the Archello Podcast, a series of conversations featu... More

Tilburg University inaugurates the Marga Klompé building constructed from wood
The Marga Klompé building, designed by Powerhouse Company for Tilburg University in the Nethe... More

FAAB proposes “green up” solution for Łukasiewicz Research Network Headquarters in Warsaw
Warsaw-based FAAB has developed a “green-up” solution for the construction of Łukasiewic... More

Mole Architects and Invisible Studio complete sustainable, utilitarian building for Forest School Camps
Mole Architects and Invisible Studio have completed “The Big Roof”, a new low-carbon and... More

Key projects by NOA
NOA is a collective of architects and interior designers founded in 2011 by Stefan Rier and Lukas Ru... More

Taktik Design revamps sunken garden oasis in Montreal college
At the heart of Montreal’s Collège de Maisonneuve, Montreal-based Taktik Design has com... More

Carr’s “Coastal Compound” combines family beach house with the luxury of a boutique hotel
Melbourne-based architecture and interior design studio Carr has completed a coastal residence embed... More
