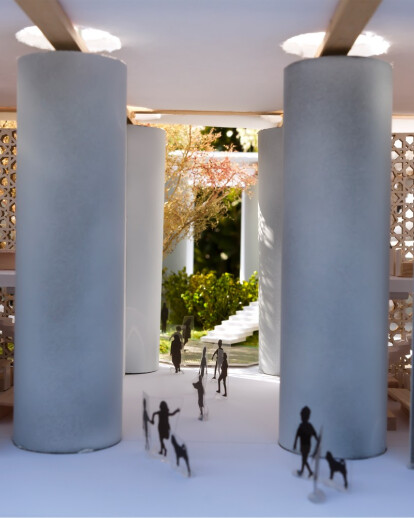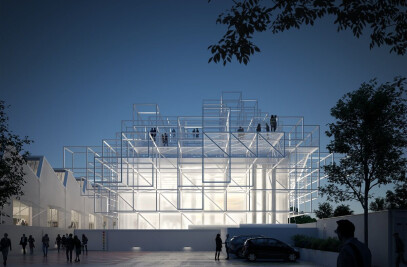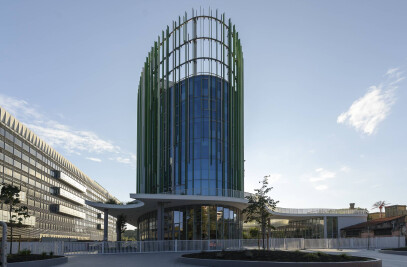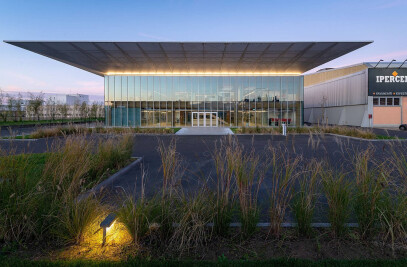Designed to respond to the water and electricity scarcity of the region, this pilot school is an off-grid building, which relies only on locally available and renewable resources. The concept has been designed pro-bono by MCA, and donated to UNRWA (The UN Agency for Palestine Refugees). The construction work is funded by the Kuwait Fund for Arab Economic Development, through the Islamic Development Bank. The school will provide an education for 1500 children in the Gaza Strip. The project is expected to break ground at the beginning of 2013.
The construction system is composed by four distinctive elements:
Concrete slab as foundation: acts as climatic moderator thanks to its thermal mass; • Pillars with 2,2 mt of diameter: made of concrete-earth blocks precasted on site with the inner cavity filled with excavation ground in order to reduce costs and increase inertia; • Vaulted slabs: compressed earth block floor made of jack arches acts like lost formwork; • Overhanging roof composed of steel beams and a reflecting metal sheet on earth bricks wall enables natural ventilation and shades the facades. The building is equipped with: 1. An underground tank that collects rainwater from the roof to be used for cleaning and personal hygiene. The wetland enables the recovery of waste water for non potable purposes such as wc flushing (grey water) and irrigation (black water). 2. 272 square meters of amorphous photovoltaic cells will provide green energy for all electrical devices. 3. 100 square meters of evacuated solar heaters provide hot water for the heating coil located in the plantroom.

































