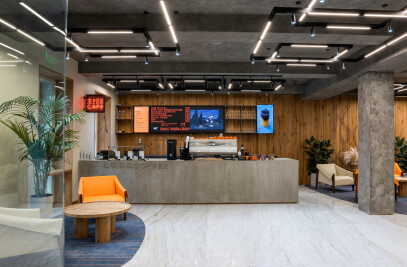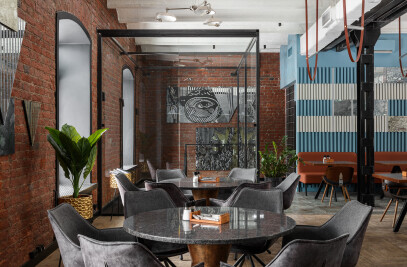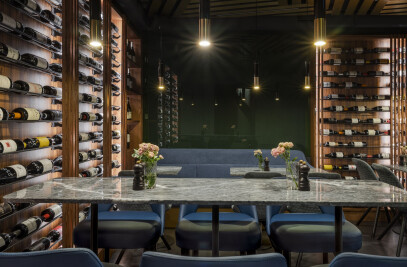Task:
Design the restaurant space in a recognizable style of Chicago bars of the 1920s-30s by adding some Art Deco elements, yet without using garish ‘glitter’ and ‘sequins’. Avoid using costly solutions when bringing the Art Deco style into the interior design.

Challenges:
Due to complicated ergonomics of the building, the space did not provide for sufficient seating capacity. The room walls were partly covered with white tiles which disrupted the space and atmosphere. After removing the tiles, we found brickwork in improper condition – it was badly damaged. We also experienced difficulties when the utility lines were being laid and when we attempted to save the remains of the brickwork.

Idea:
The restaurant specializes in the Chicago cuisine – the days of jazz, Gatsby-style parties and speakeasies. This vision formed the basis of the restaurant and interior concept. We proposed creating a timeless interior with references that a general audience can easily understand.

Solution:
The first thing we did was space planning. We proposed to relocate the entrance to the restaurant and to enlarge the gallery space to significantly increase the seating capacity. We added an entrance lobby – a spacious glass cube with metal decorations in the form of circles as a symbol of coins and the restaurant’s specialty - Chicago-style deep dish pizza. When in the entrance lobby, a guest feels as if he is going through a ‘time portal’ - the doors with metal inserts emphasize the idea of exclusivity, privacy and bring back to the time when free access to such establishments was impossible. Yet, the door handle with the name of the restaurant engraved on it gives a sense of luxury. From the entrance lobby the guest comes down to the main floor of the restaurant like gangsters getting in secret illegal bars during the Prohibition era.
The bar is on the first floor. Due to space limitations, the bar shelves are mounted in the window area behind the bar on either side of the restaurant logo. The veneered front of the bar with a circular ornament intersects with the wrought iron decorations at the entrance and an artwork mounted to the ceiling, thus symbolizing coins or casino chips.

Opposite the kitchen, next to the bar is a performance area framed in an emblematic dark-red curtain with the restaurant logo embroidered on it. This element is kind of an “identification mark”: photos and videos captured during a show will give a clear idea of the event venue. The walls that the space originally had were defective: the bottom of the brickwork was damaged, but we didn’t want to split the walls vertically by different finishing materials. So, we worked with the artists to paint bricks that imitate real brickwork. To avoid color contrast with the shade of real bricks, we created a color gradient from deep reddish-brown to brick-red. These decorative features also add to the effect of an ‘underground’ atmosphere. The selected range of colors favorably reflects a play of light and shadow and allows to connect the present time with those days: it creates the impression that the brickwork at the bottom is older and its upper part has been restored. The floor is covered with wooden tiles that also evoke associations with the past: natural materials, no streamlined forms and trendy, fashionable elements typical of our times. The geometry of tables and inlaid patterns on their surfaces are suggestive of the Art Deco style. A variety of patterns can be created by repositioning the tables and moving together their different sides. This is best seen from the gallery where the ‘highest-status’ seats with the best view are available.

A striking element within the space is a piece of art suspended in the second-level space — a ‘hovering’ retro-car. The car is made of small metal balls fixed at different levels and lit from above to highlight the shape of the car. The artwork is an eye-catching alternative to expensive light installations or a real car.
Apart from the gallery seating space, there is a separate private dining area and bathrooms on the second floor. Bathroom stalls are designed to look like bank vaults: the doors seem to open into the vault, while the wall nearby imitates safe deposit boxes. Being an excellent and recognizable selfie spot, this area also provides additional functionality due to decorative panels: the space behind the safe boxes is for housekeeping equipment such as cleaning agents, mops, cloths, etc.
The restaurant space is decorated with wall paintings based on our sketches: the Cadillac sign on the first floor and a map of Chicago with the word CHICAGO nearby on the second floor. These decorative elements and the complex gradient brick painting were created by artist Evgenia Lampitskaya.























































