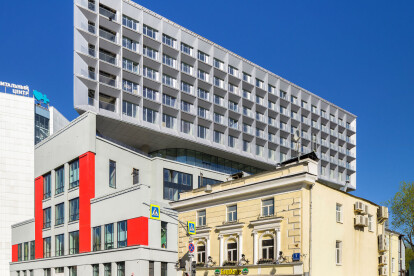Constructed in 1927 by the civil engineer V. Patek, the original “Telephone Exchange'' building at Number 5 Bakuniskaya Street is a classic example of Russian industrial constructivism. It is one of three identical buildings in Moscow. The four-story, T-shaped structure has not been used since digital telecommunications were introduced in the city and has been falling into decay for two decades.
Constructivism is the only unique Soviet-Russian grand architectural style, akin to the Bauhaus school. Many buildings in Western Europe were designed by students of this movement, including notable Soviet émigré Berthold Lubetkin. These architects applied the emerging method and style of the VKHUTEMAS school throughout European capitals. Russian constructivism is appreciated everywhere except in Russia. Until 2016, there were six constructivist telephone exchange buildings in Moscow. The telephone exchange on Serpukhovsky Val was demolished in 2013; the one on Taganka in 2016; and that on Zubovskaya Square in 2017.
Anton Khmelnitskiy, an architect who oversaw the project from inception to completion, noted, “Although the original building did not have a formal protective status, we did not consider any other option but to save as much of the original fabric as we could.”
During the complete restoration of the site, the main historic façade, facing Bakuninskaya street, has been restored to its original aesthetic. This was done with the use of a light grey and bright red stucco against the contrasting dark grey of the aluminium windows, doors and metal fixtures. The historic front section of the building now includes a retail center, gym, cafes and a restaurant with an outdoor terrace. The rear part of the building has been redesigned to host two large lobbies at the ground floor level, serviced by separate lift cores. These lobbies enable access to the apartments above and are accessed via a double-height drop-off area in the centre.
A new independent volume, with a striking, triangular cantilevered façade, now hovers above the existing historic building. The contrast between old and new is emphasized through the employment of materials: the new facade is a dramatic contemporary form, a grid of large scale modular, metallic components and stained glass, which contrasts the original grey stucco. The two volumes are separated by a public sky-garden and every room in the upper volume has a balcony or a terrace. The new structure is cantilevered from the south and north by 13 and 7.5 meters, respectively, and is supported by two V-columns. The transferred slab underneath is a waffle superstructure, providing structural stability.
“The new volume on the top is designed to contrast, and at the same time, complement, the original structure” adds Khmelnitskiy.

































