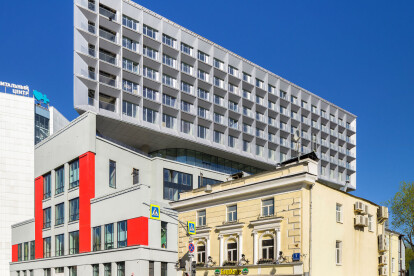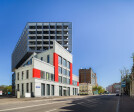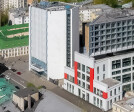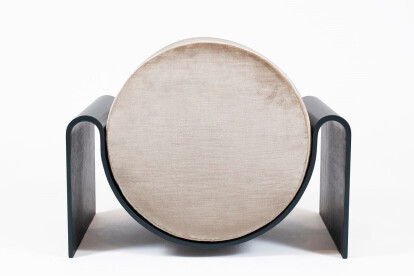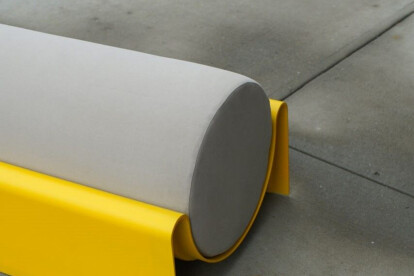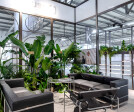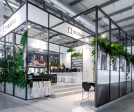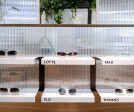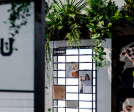Bauhaus
An overview of projects, products and exclusive articles about bauhaus
Project • By AI Studio • Apartments
Tatlin
Project • By Chapman Taylor • Offices
NOI Techpark
Product • By Asa Pingree • Magic Daybed
Magic Daybed
Product • By Asa Pingree • Monitor Stool
Monitor Stool
Product • By Asa Pingree • Monitor Bench
Monitor Bench
Project • By Uru Consulting • Private Houses
Box House
Project • By Samuelov Studio • Showrooms
Klil Bauhouse
Project • By Kikekeller • Hotels
7 Islas hotel
Project • By Gnädinger Architects • Private Houses
273 Dohnenstieg
Project • By AD ARCHITECTURE | Architecture + interior design • Private Houses
A Minimalist Geometric Home
Project • By Philipp Architekten • Private Houses
Villa Leitner
Project • By Philipp Architekten • Private Houses
Nordholt
Project • By Surfacedesign, Inc • Residential Landscape
Atelier Luxury Apartments Landscape
Project • By Ahead Concept • Private Houses
Golden Stream
Project • By DFROST Retail Identity • Trade Shows
