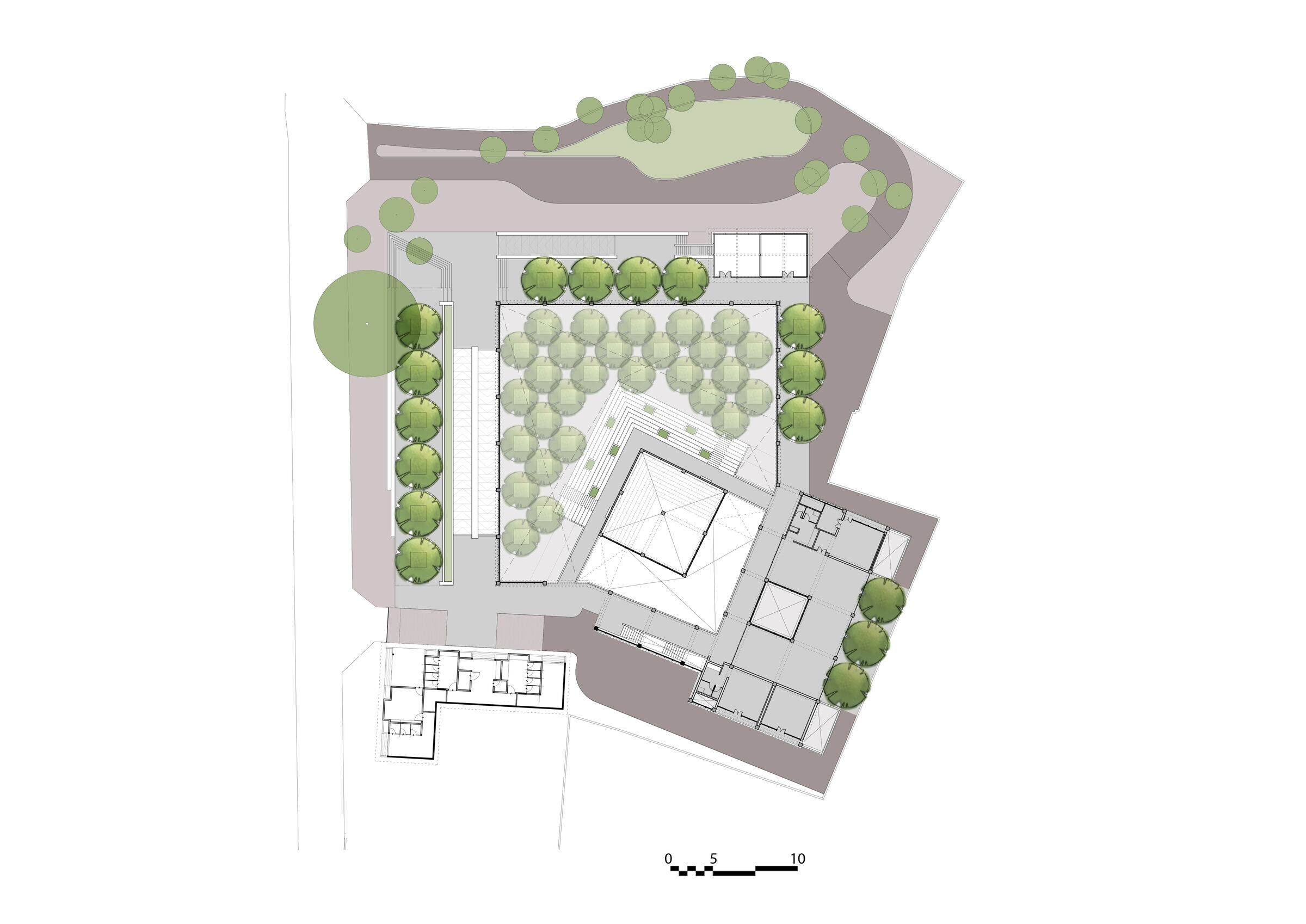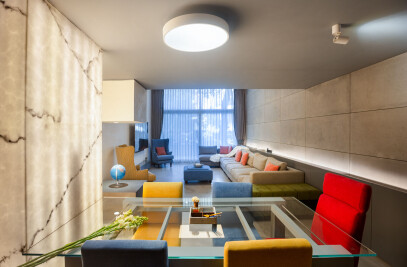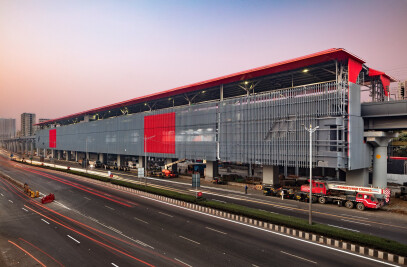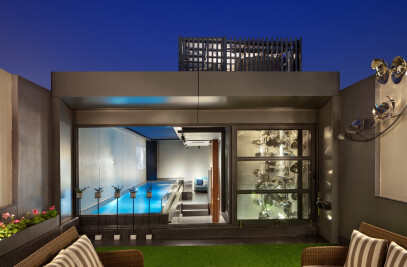Taj ganj is a 400 year old market district sharing the peripheral skyline of the Taj Mahal. It includes clusters of bastis (neighborhoods) which originally started with the four ‘katras’ or quadrants down towards the southern gate of the Taj Mahal. It has since then expanded consistently and also in the process has developed groups of slum dwellings around the area. Taj Ganj unique urban condition until now and has escaped major state intervention towards urbanization. A strategic plan involving the stakeholders like the shopkeepers and the local residents of the Taj Ganj to improve the street character and help in upgrading the basic amenities and infrastructure has been therefore proposed. The specific area under consideration for the Urban redevelopment of Taj Ganj extends from Western gate Road of theTaj Mahal to the Eastern gate Fatehabad Road which includes the Taj Ganj area and the slums around.
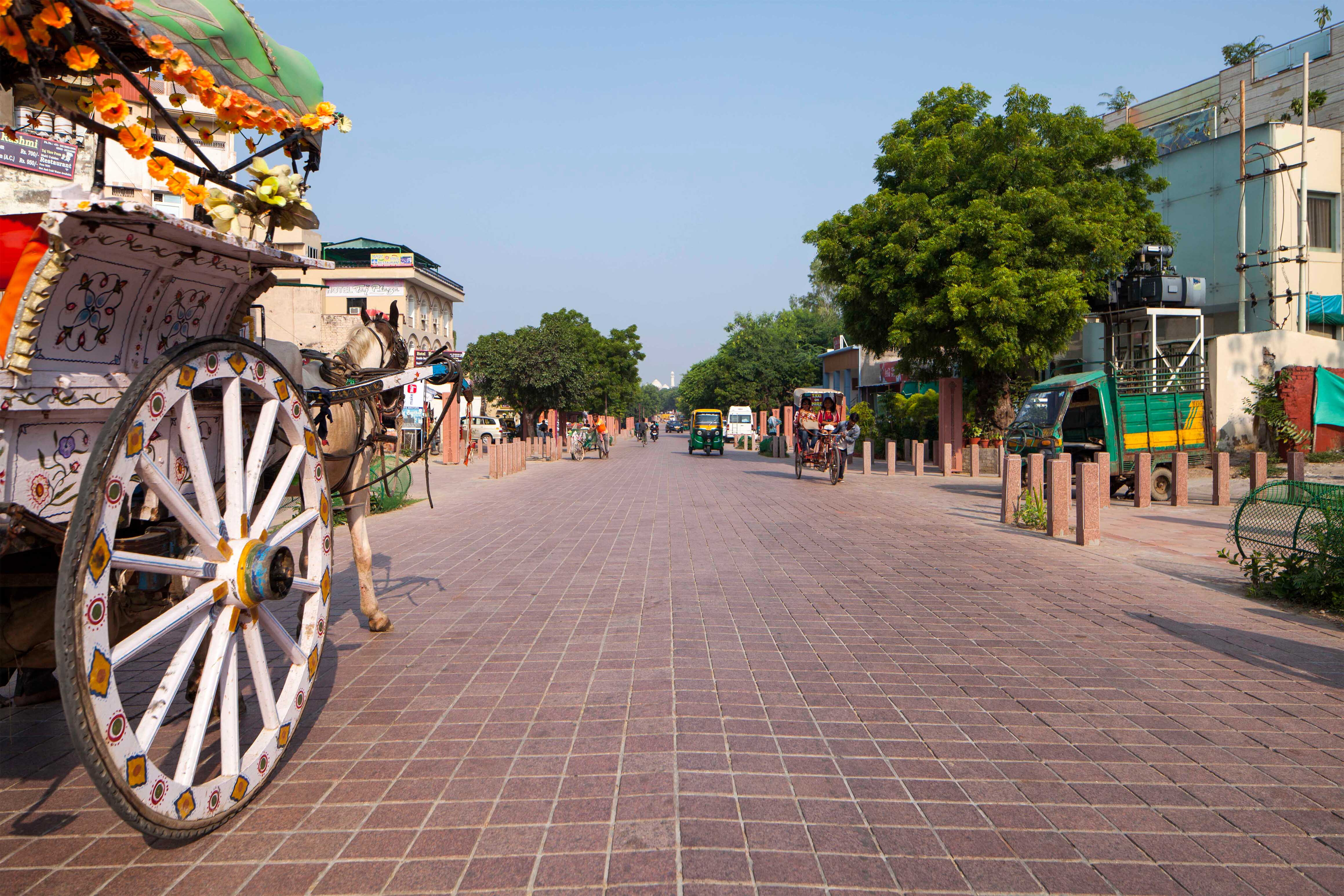
The Taj Gunj Urban redevelopment project attempts to sew together disparate urban edges that are commercial, institutional, forest-like greens, bazaars, old city fabrics and slums and presents newer perspectives of the city that emerge from the multiple layers that have been created over time. The dream of course is to make the life of residents comfortable and further the economic growth through its tourism.
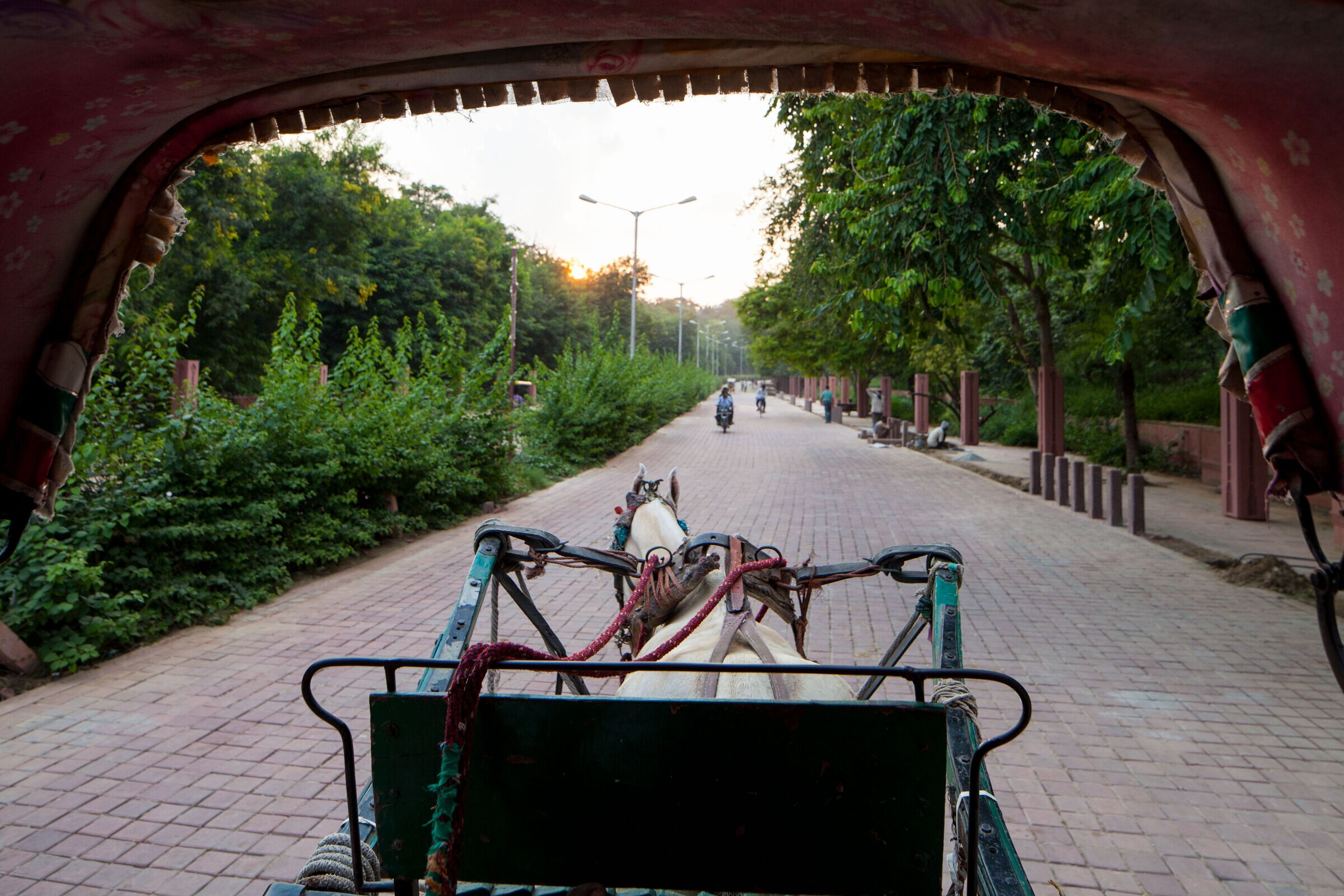
Agra’s Taj Ganj exhibits urban decay yet holds immeasurable vibrancy. A highly dense fabric, crumbling infrastructure and acute lack of open spaces are juxtaposed with the richness of cultural life, socio-economic ingenuity and a built environment expressing almost amusing resourcefulness. Comprised largely of erstwhile markets appropriated into residential quarters, a few heritage monuments and Havelis, and slums, Taj Ganj enjoys a direct relationship with the environment: the river Yamuna, the Taj Mahal, the expansive Shahjahan Park and a large forest-block.
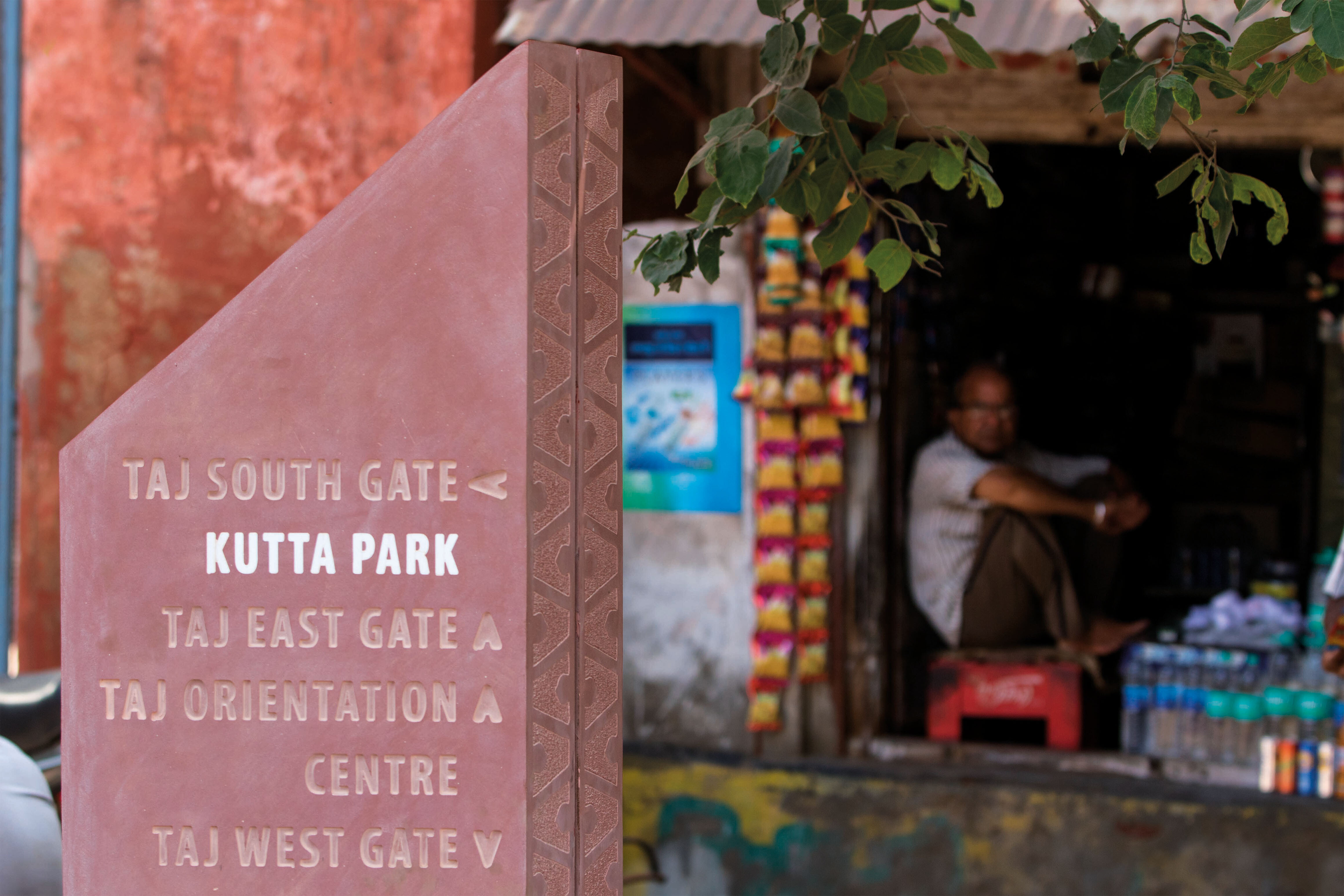
The urban redevelopment proposes a coherent but non-uniform urban design along the entire stretch, giving priority to non-motorised mobility through a radical change in the visual texture of the place. Several amenities such as landscaped seating areas, shelters for parking/ boarding tangas, cycle rickshaws and battery operated carts and public conveniences have been proposed along with community centres and parks.
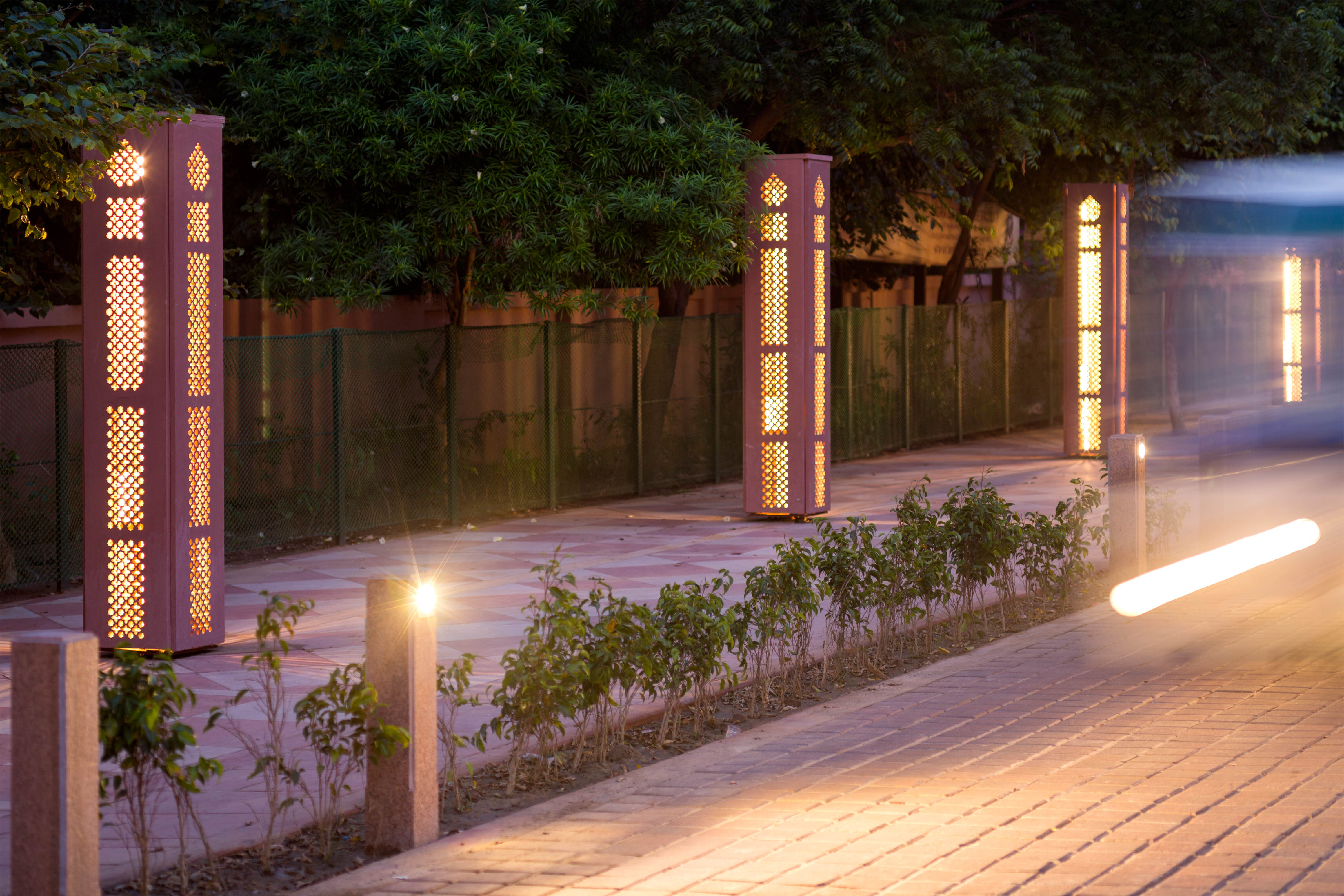
Less than a hundred metres from the East Gate of the Taj, tourists are oriented towards Taj Ganj through The Taj Ganj Visitors’ Centre. A low-key, two-storey cuboid with a six-metre structural grid surrounded by courtyards is aligned with the south-east boundary of the site. It houses tourist facilities, a multi-purpose workshop, training spaces and the Taj Gunj Heritage Cell for preservation and promotion of living cultural traditions, along with offices for the Director and a team of restorers.
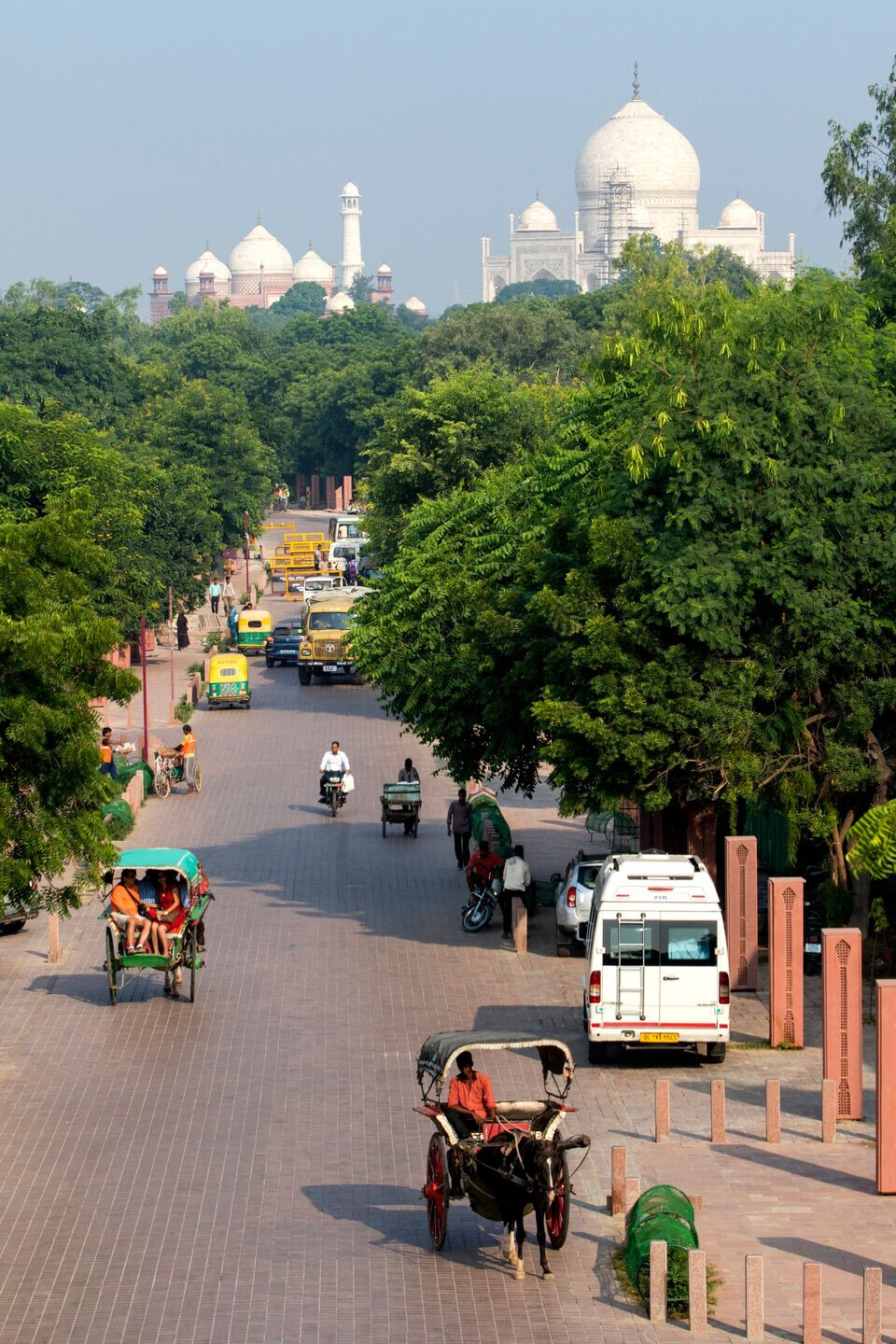
The truncated pyramid is positioned diagonally with its axis of symmetry oriented towards the Taj Mahal and is a gallery showcasing the area’s crafts. The entire complex sits in a green sunken court whose orientation is cardinal. This lowering of the datum ensures that the architecture is scaled down as a gesture of respect towards the world heritage site and the expense towards pile foundations is saved. The terrace is a seamless space connecting Taj Gunj and the Taj Mahal visually and experiences the dramatic tension radiating from this potpourri like urban context.

Team:
Architects: Archohm
Principal Architect: Mr. Sourabh Gupta
Team Leader: Siddharth Singh
Project Architect: Shailesh Pathak
Architect: Kavana Kumar
Architect: Paritosh Singh
Draughtsman: Birender Bisht
Design Team: Siddharth Singh, Sujit Jacob, Mohit Gupta, Shivani Shastri, Shailesh
Pathak, Shriya Aggarwal, Inakshi Mittal, Kavana, Mariyam Hassan
Consultants:
Structural: Pristine Ideas Consulting Engineers, New Delhi
Electrical: Archohm, NOIDA
Landscape: Archohm, NOIDA
Plumbing: SSB Tech, New Delhi
Photographers: Andre J Fanthome / Noughts and Crosses
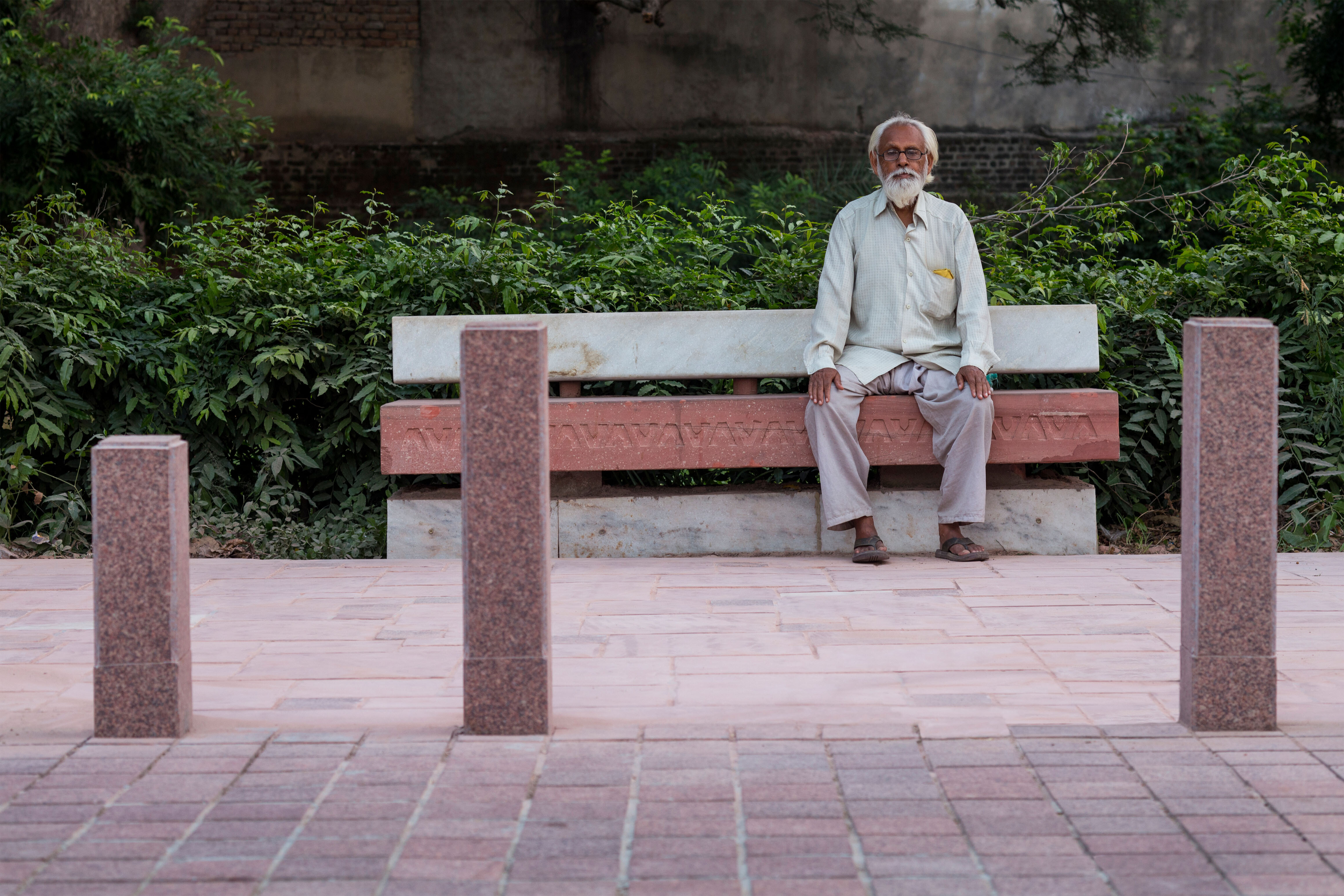
Materials Used:
1. Ruby Red Granite Stone
2. Red Agra Sandstone
3. Lakha red Granite stone
4. Marble
