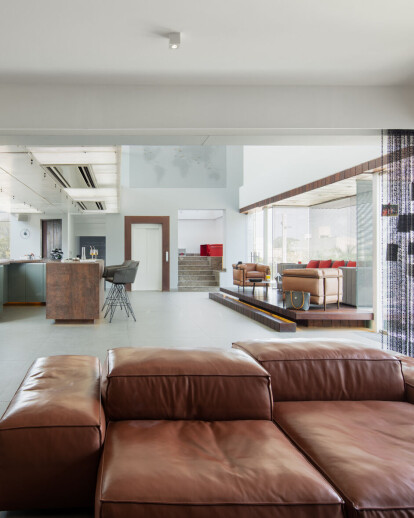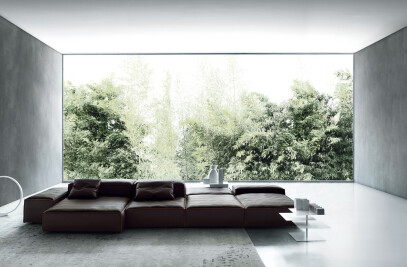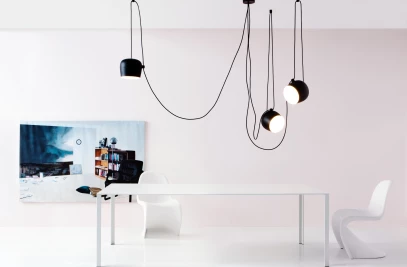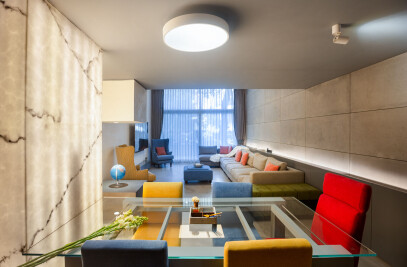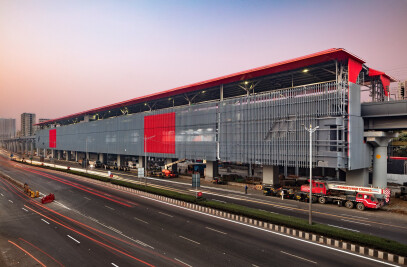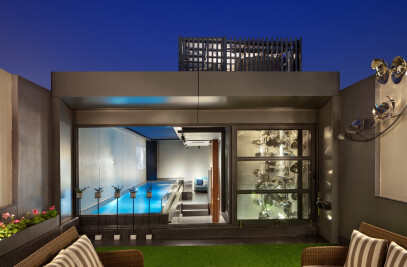‘As we live and as we are, Simplicity—with a capital “S” is difficult to comprehend nowadays. We are no longer truly simple. We no longer live in simple terms or places. Life is a more complex struggle now. It is now valiant to be simple: a courageous thing to even want to be simple. It is a spiritual thing to comprehend what simplicity means.’
—Frank Lloyd Wrigh
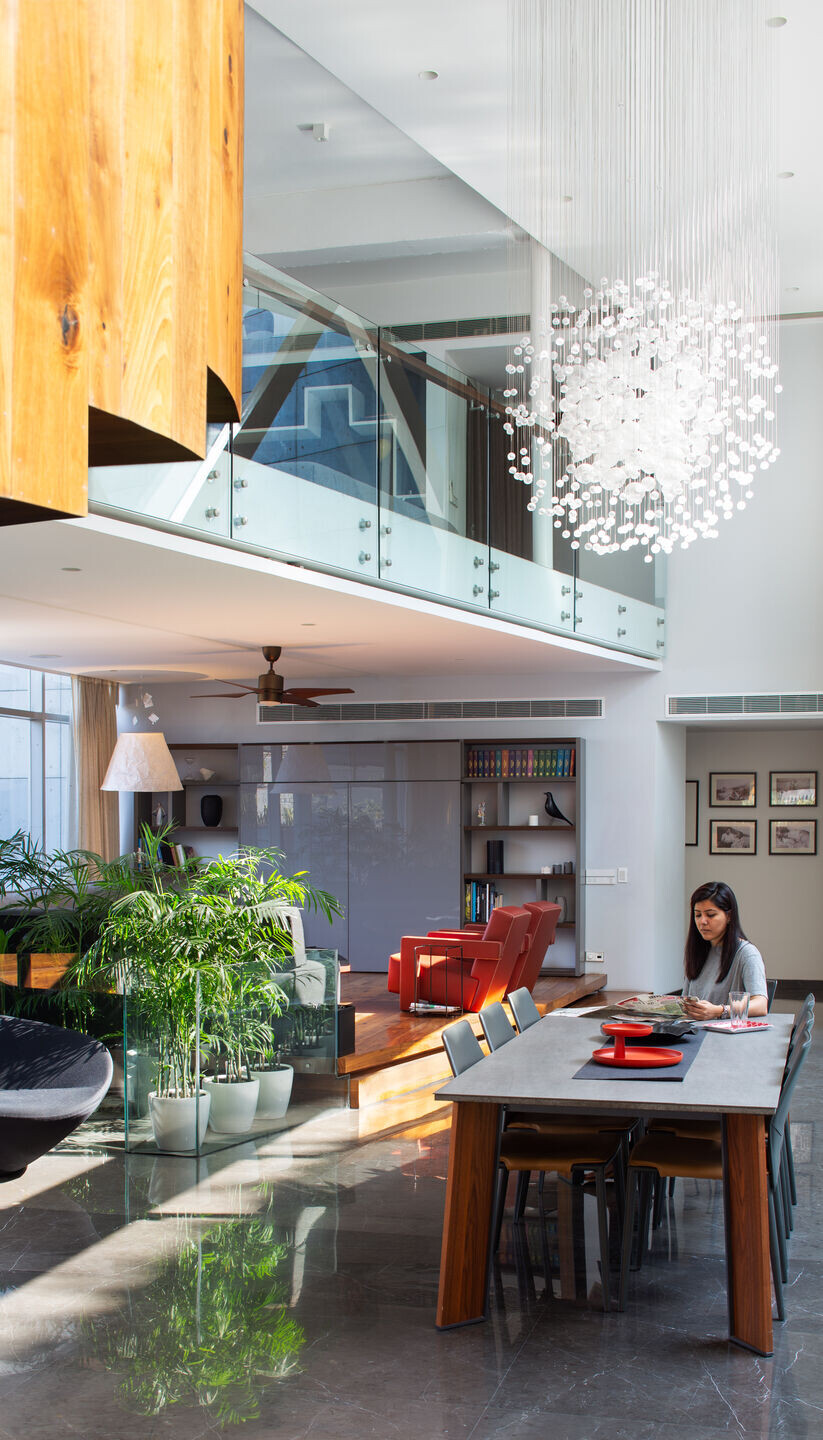
The definition of ‘luxury’ has come a long way from the times of antiquity to modernity. Additionally, the interpretations of ‘urban contemporary’ have been constantly evolving as consequential phenomena of iterations in engineering, materials, technology, processes and need. The Dawar’s family residence is one that redefines urban contemporary living in many ways.
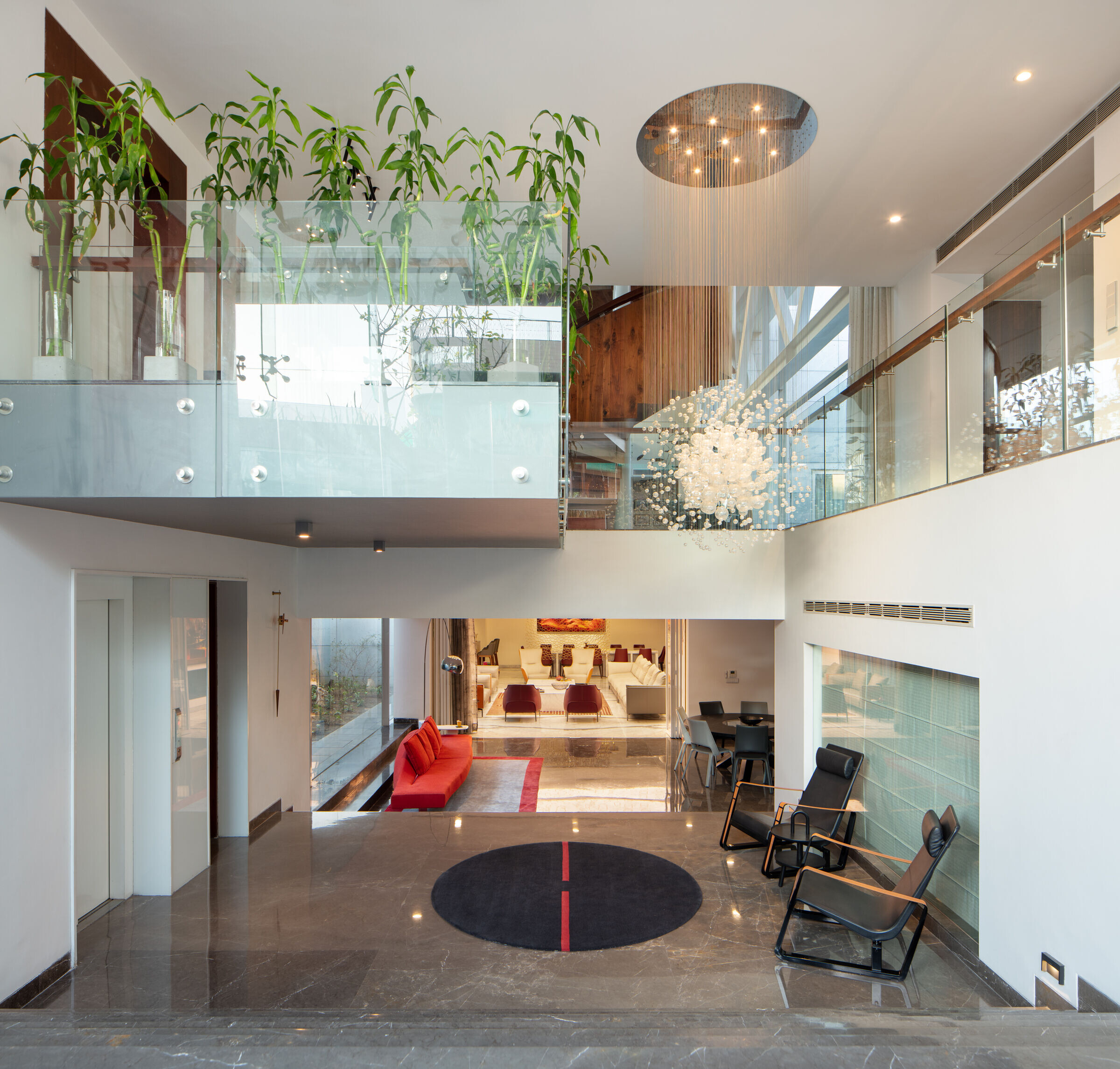
Studio Archohm designed this residence with the following ethos - Luxury is conscious living; one that feeds a quest to use lifestyle options to enrich oneselves as individuals. The vision for this home has revolved around creating a sanctuary, a receptacle for exemplary and the extraordinary. Each object generates an expereince and comes with a path-breaking benchmark in functionality, comfort and efficiency, form and aesthetics, craftsmanship and thus endows an enriching experience for the user; the arresting visual quotient is just a part of its aura.
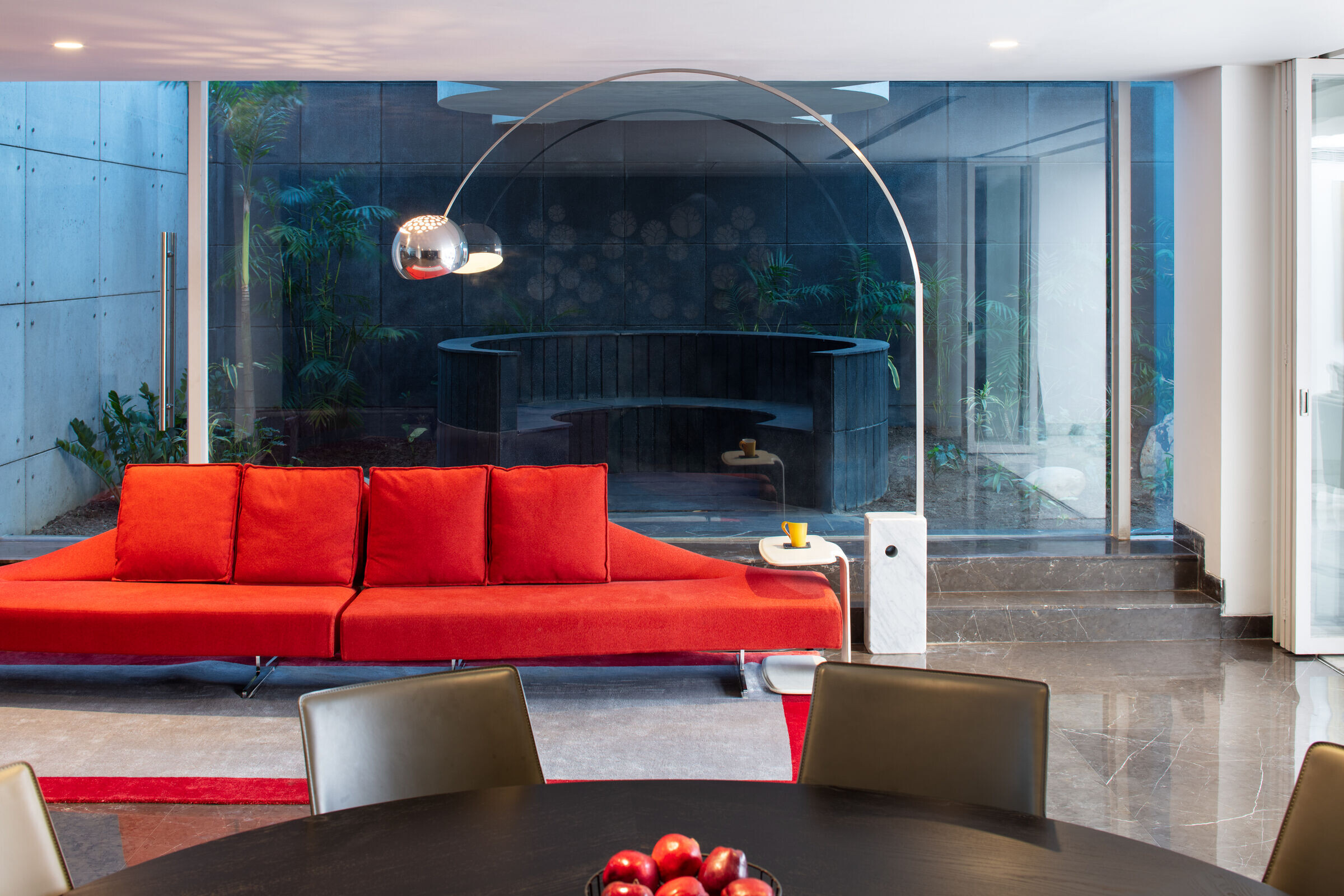
Luxury is the ultimate privacy; the front facade is intentionally and largely blank; concrete panels define the edge of the bigger plane and are offset by the starkness of an equally blank corten steel plane in the front; an introvert house. Corner slits of glass help to bring in the required light without the views of the dense neighbourhood. The plan is essentially derived from the spontaneous protocol of relationships – public and private. Two blocks make for these distinct spaces offering a measure of individual ‘completeness’ and a metaphorical ‘bridge’ harbours interaction spaces and semi public ones. The bridge, along with double volumes interspersed in the entire house and the expansive glass walls act as visual connectors allowing space to flow freely within the house and outdoors as well. With light streaming in from all sides and with views of the greens, the sense of openness is enhanced.
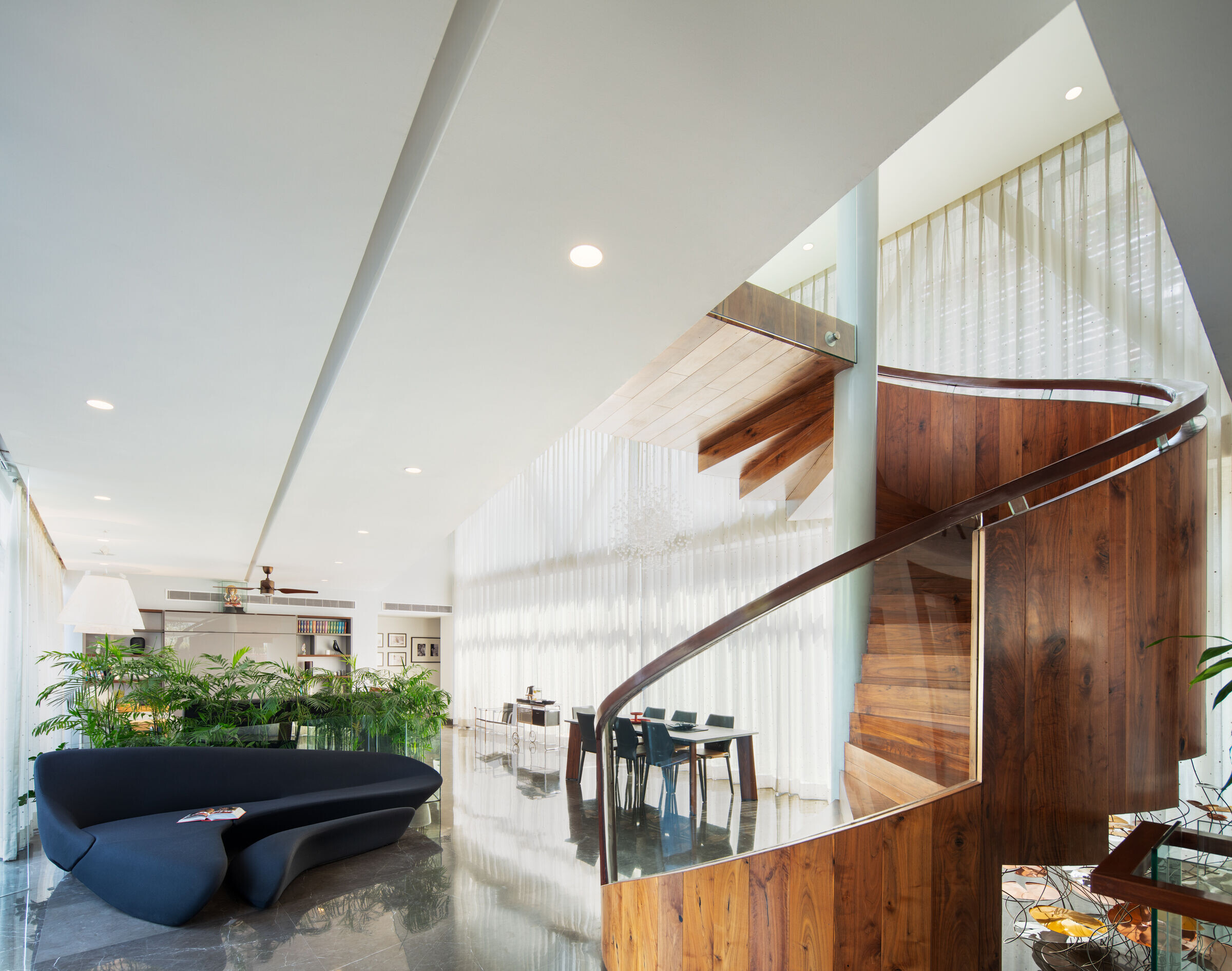
Luxury is collectibles. Furniture, light fittings, sanitary ware and accessories have been inserted to mould space,to aid in the interpretation of the context, and also to show ways in which people could exist meaningfully with these elements. Pieces of history from modern industrial furniture from masters like Eames, Castiglioni, Le Corbusier, Jean Prouvé dot the house with some hints of the au-courant designers like Davide Groppi and Piero Lissoni amongst others.
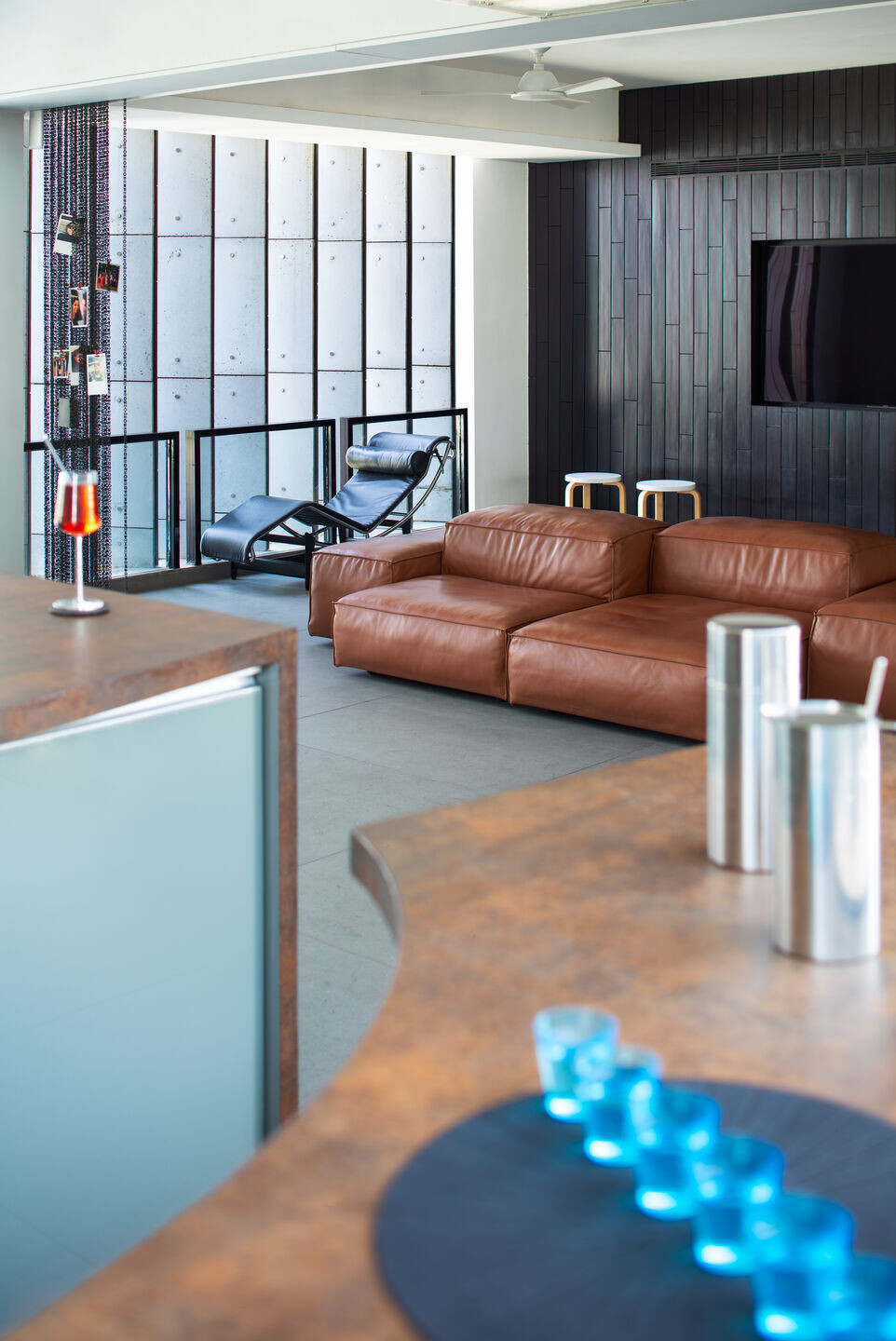
An eclectic mix of materials adorns floors, ceilings and wall surfaces. Artist Paresh Maity and photographer Peter Lik lend their visual feats to the clean spatiality of this family house.

The space for the children echoes their innocent nature, caters to the vagaries of their mood and lends itself indulgently to a plethora of anticipated activities. All the furniture chosen has been designed to be first safe and then comfortable and still further, a lot of fun. The wall behind the television is be used as a blackboard for some legitimate scribbling, while the rug on the floor is a game of ludo! A circular shaped bed with a soft ring around its perimeter is like a cacoon-safe and protective for the small children. As many as four Trampoline–like chairs punctuate the floor space. A ‘climbing wall’ in the add-on room for the kids feeds the desire for mini-adventures!. Opposite it is a Lego-wall, for the children to create shapes and forms and build dreams.
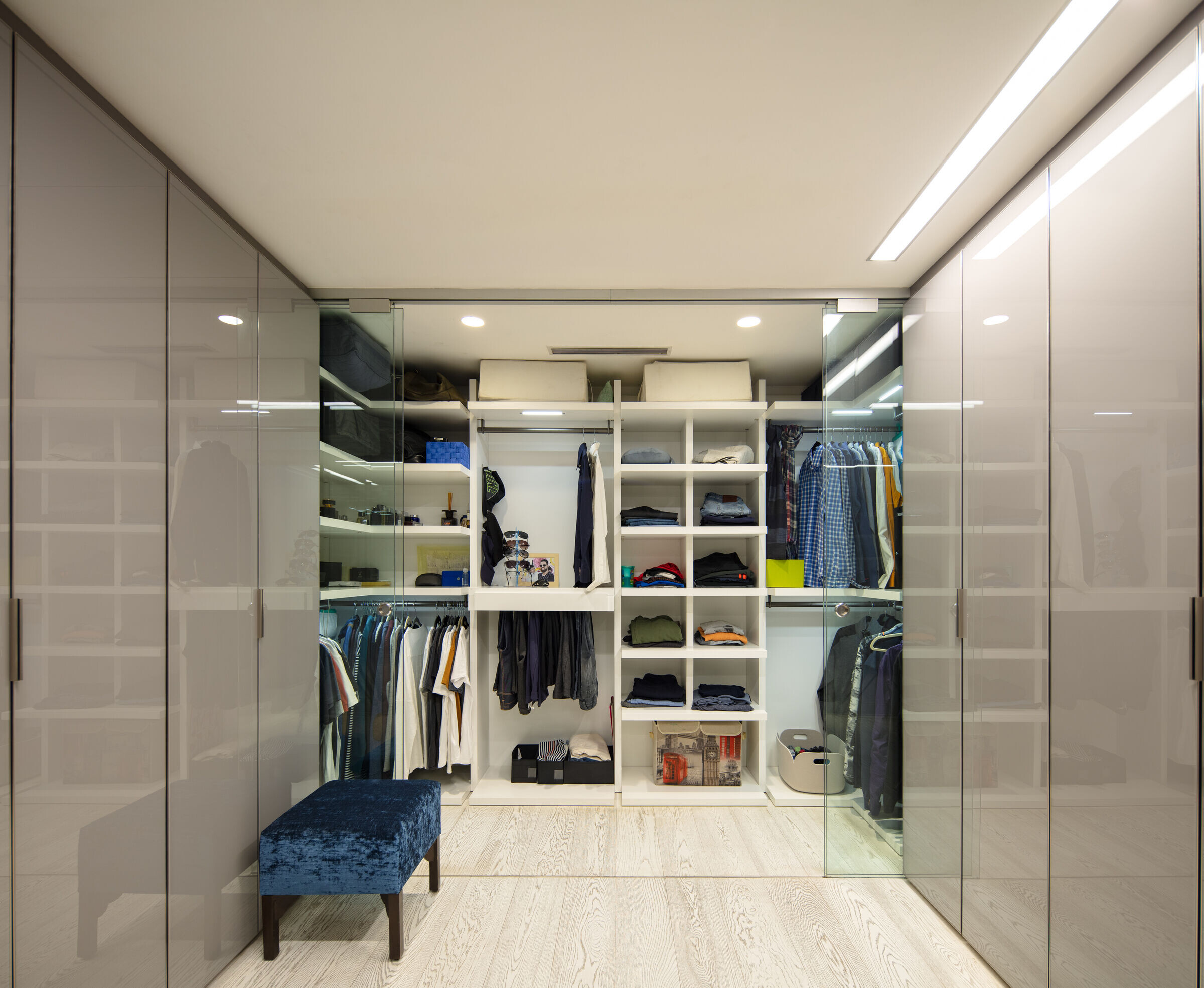
Due to the social nature of the family members, interaction spaces of various and versatile natures fill in the house to host almost every occasion, festival or celebration. Replete with social settings – multiple formats are possible – inside and outside, depending on the weather and the mood.
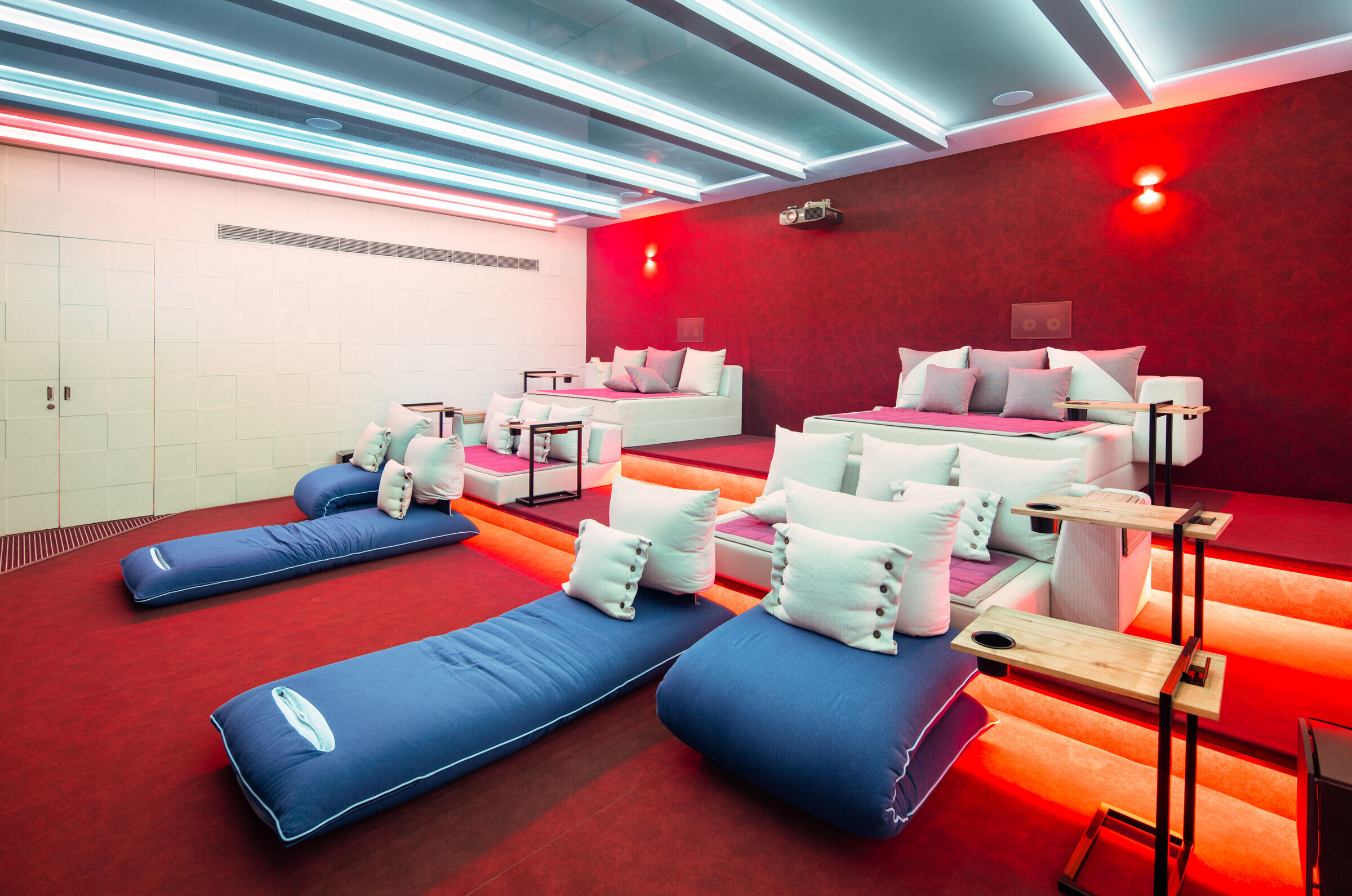
In this backdrop of simplicity and originality, of rare collectibles and warmth, the family celebrates each day to the fullest, through design. The Dawar residence encourages a dialogue in which oxymorons like ‘simply sophisticated’, ‘classically modern’, ‘collectively individual’, ‘boldly understated’ hold true, much like the nature of its inhabitants.
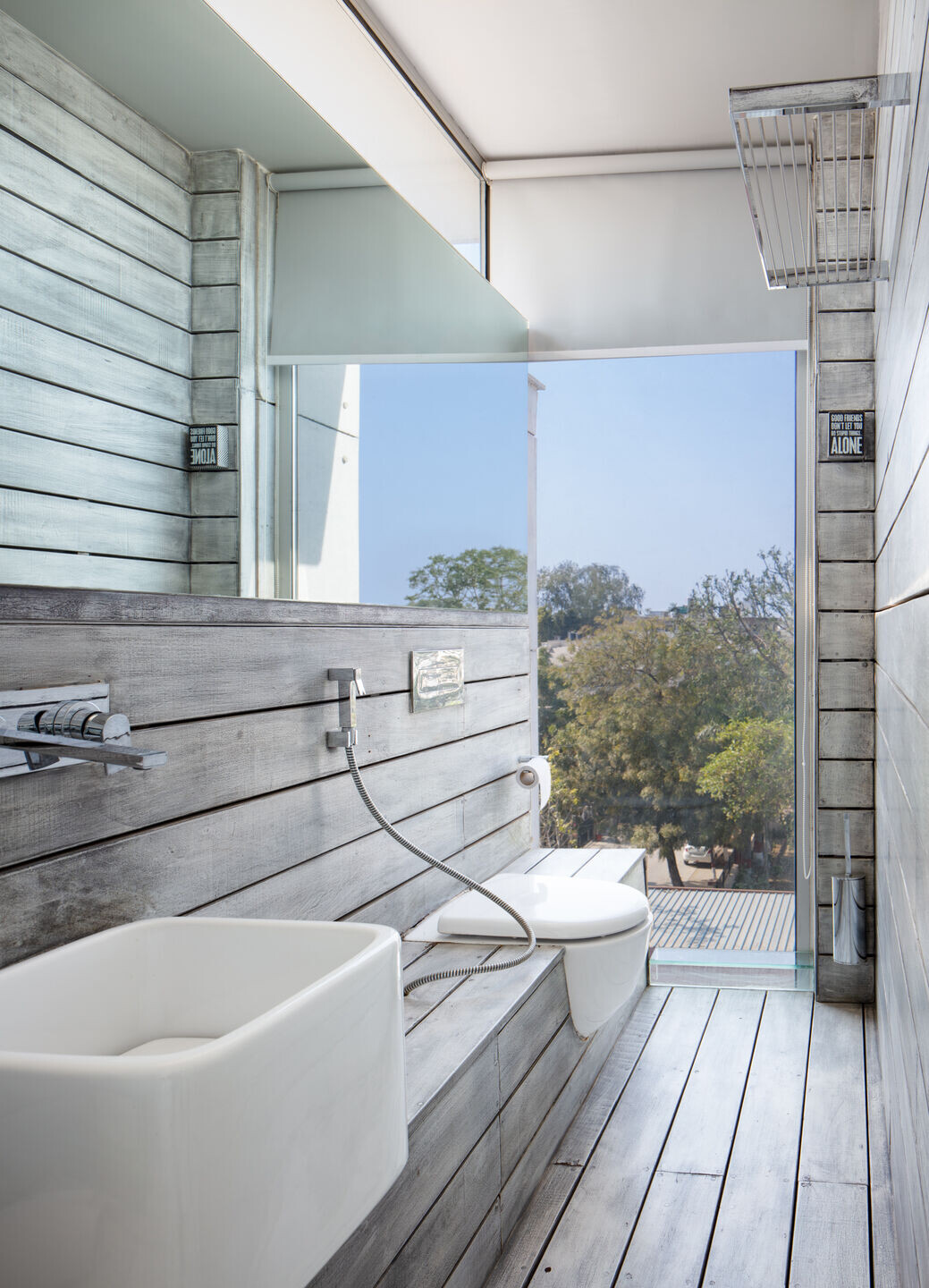
Team:
Architects: Studio Archohm
Principal Architect: Mr. Sourabh Gupta
Design Team: Aditi Sharma, Cheena Malik, Nikita Rathore, Sandeep
Photographer: Andre Fanthome



