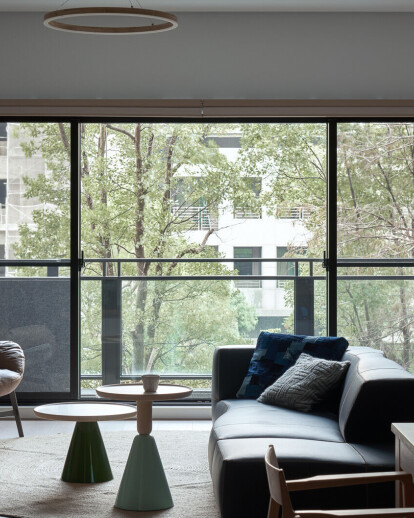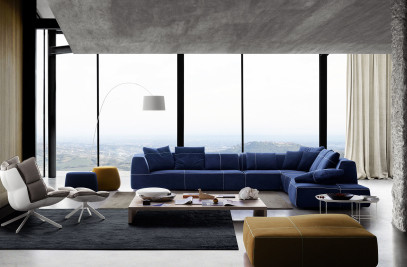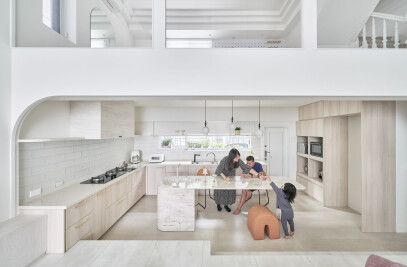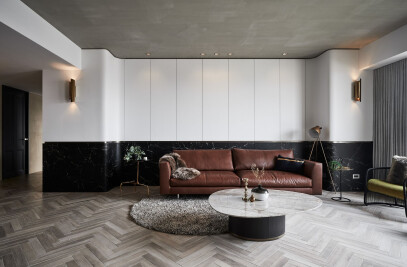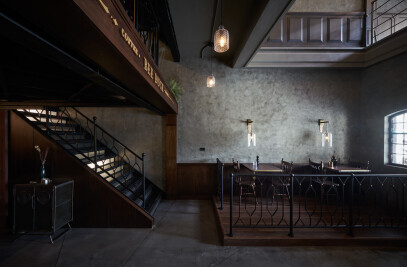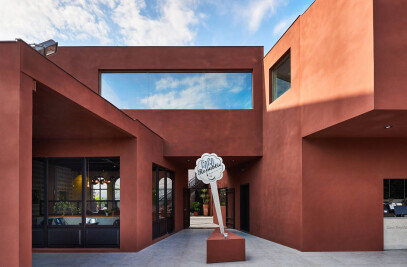The master of this property wants the space to make a statement while highlighting the ruggedness of concrete texture.The mistress prefers a comfotable and quite sense of life.She is good at making handicarfts and also appreaciates the finer moments of daily life.The son, who is in high school, needs a large table with enough functions to be elastically adjusted into a self-contained space.
Because the atrium is relatively small, a wooden extension is used to as a bench to put on shoes. Additionally, the countertop design also provides space for the master's interest in aquariums. The other side of the shoe cabinet, in addition to simple storage, also serves as a LEGO display area. The space reserved at the back is equipped with a hidden cabinet, which is designed to create a special collection space for the father and son's daily leisure playthings - LEGO, games and CD albums. The TV wall is made of béton brut with a tactile feel.
It matches the Arketipo stucco-colored chair, the coral reds extending from the atrium cabinet to the living room and then continuing to the master bedroom and the simple textures of Japanese style tables and chairs. The overall space style is minimalist but highlighted by the furniture. We also transformed the mistress’s passion for patchwork into design elements that are integrated into the decoration: The B&B dark blue leather sofa in the living room is sewn with white stitches.
The headboard in the master bedroom is created by sewing together leather upholstery of different sizes. Multiple drawers in the working area of the mistress make it easy to store miscellaneous materials for arts and crafts. The combination of many different woods creates a multi-color harmonious sight. The master bedroom is dominated by gray green earth color.
A feeling of grandness is conveyed by a tall high solid wood wardrobe and integrated fine wooden handles. In the opposite direction, leveled compartments are used to balance the sense of closeness while not allowing the tall cabinet to restrict the line of sight. The wooden design lamp, nightstand and crafts table are decorated with floral patchwork to reflect the changing tree landscape outside the window, which conveys a rustic charm.
Because the owners like the warmth of wood textiles and the requirements for materials are strict, we carefully select local workers to hand make many solid wood customized furniture items. In addition to making the height and function fit the users’ needs, the delicate firmness of the furniture gives off a visual warmness and reflects the quiet daily life of the family.
