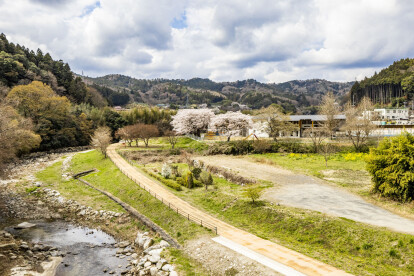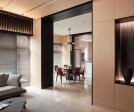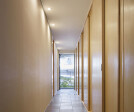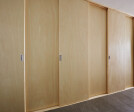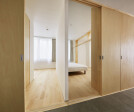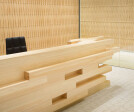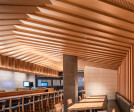Japanese style
An overview of projects, products and exclusive articles about japanese style
Project • By NoMaDoS • Apartments
The Cloister Home
Project • By MIKAMI Architects • Primary Schools
Nakazato Elementary and Junior High School
Project • By Haven Space Design • Housing
House Renovation | Peaceful Sunshine
Project • By STUDIO J • Private Houses
The Lin House
Project • By YYAA Yoshihiro Yamamoto Architects Atelier • Housing
House in Kitamachi
Project • By CERAMICHE KEOPE • Restaurants
Sushic Asian Experience Varese
Project • By MASAKI SUZUKI ARCHITECTS • Apartments
House with Sliding Doors
Project • By IN-EXPAT • Apartments
Ryokan Modern
Project • By Fast Space Design • Shops
SAKE FOREST
Project • By Kashiwa Sato • Offices
TAKEDA
Project • By Park Associati • Offices
TENOHA Milano
Project • By Hisashi IKEDA Architects • Private Houses
House Y in Ishibashi
Project • By Tsutsumi and Associates • Restaurants
Matsuko Fast Food
Project • By Tsutsumi and Associates • Restaurants
Ryoutei Asanoha
Project • By HAO design • Apartments





